Let lifestyle begin… and it'll stem beautifully amid Springlake's designed-for-leisure, natural surrounds in a feature-studded home that makes all-seasons entertaining a focus.
Mixing timeless elegance with warm hues and modern themes, this striking 2016 build impresses every quality inclusion within its 3-bedroom, 2-bathroom, 10kW solar-efficient footprint.
From entry, soothing hues temper the master bedroom against walk-through robes and a fully tiled ensuite, while dark plantation shutters add extra decadence.
Each uniquely dressed double bedroom to follow – both with sliding robes - give the kids ample legroom against their own bathroom spliced 3 ways for harmony; its fully-tiled luxe issuing masses of vanity bench space.
For a couple or a crowd, you'll be spoilt for dinner party choice thanks to a leading formal lounge and casual living to the rear, each warmed by gas fireplaces, plus outdoor zones ambient in sunlight, flame, or electric heated comfort.
Case in point - the concrete open-air patio, dedicated firepit zone, and the enclosable, all-weather verandah home to the focal wood fire pizza oven insisting winter nights in are all systems go…
Blending in seamlessly with its rich palette, the kitchen retreats to a walk-in pantry and initiates conversations across a stone-swathed island benchtop; the adjacent meals area cradled by end-to-end sliding glass.
From the garden's hidden utility zone cornering a tool shed and veggie tubs to the irrigated back lawn fringed by established landscaping, if Mount Barker is the goal, then this is the gratifying target.
On your radar is BLVD Eatery, Woolies, Coles, and ALDI, Cornerstone and St. Francis de Salles College, plus endless parks, wetlands, bike trails, and playgrounds to burn endless energy.
For its ancient gums, tree-lined boulevards, and waterfront peace and quiet, make the most of the Mount, right here.
More reasons to make the move:
C2016 feature-packed family entertainer
10.7kW solar (+ 8.2kW Inverter)
All-weather alfresco with café blinds, electric heating & pizza oven
Firepit zone under the stars
Secure double garage with rear access
Ducted evaporative cooling, gas heating & split system comfort
Nectre combustion heater
2.7m ceilings
Stone kitchen benchtops
Master with WIR & luxe ensuite
3-way fully tiled family bathroom
5000L rainwater storage
Drippers & pop-ups to the landscaped backyard
5 minutes to the heart of Mount Barker
15 minutes to Hahndorf | 30 to the CBD
And much more…
Specifications:
CT/ 6160/905
Council /Mount Barker
Zoning/ MPN
Built/ 2017
Land/ 616m2
Council Rates/ $3,201.30pa
Emergency Services Levy/ $124.15pa
SA Water/ $70.80pq
Estimated rental assessment/ $575 - $625 per week / Written rental assessment can be provided upon request
Nearby Schools/ Mount Barker South P.S, Mount Barker P.S, Echunga P.S, Nairne P.S, Mount Barker H.S, Oakbank Area School, Eastern Fleurieu Strathalbyn 7-12 Campus, Eastern Fleurieu R-12 School
Disclaimer: All information provided has been obtained from sources we believe to be accurate, however, we cannot guarantee the information is accurate and we accept no liability for any errors or omissions (including but not limited to a property's land size, floor plans and size, building age and condition). Interested parties should make their own enquiries and obtain their own legal and financial advice. Should this property be scheduled for auction, the Vendor's Statement may be inspected at any Harris Real Estate office for 3 consecutive business days immediately preceding the auction and at the auction for 30 minutes before it starts. RLA | 226409
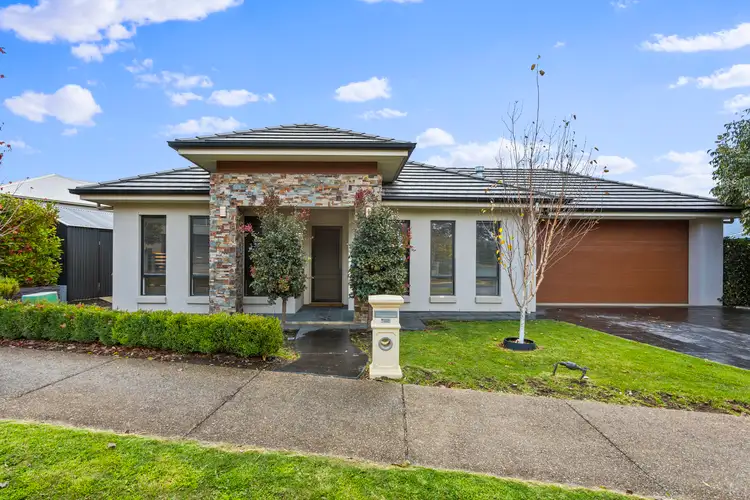
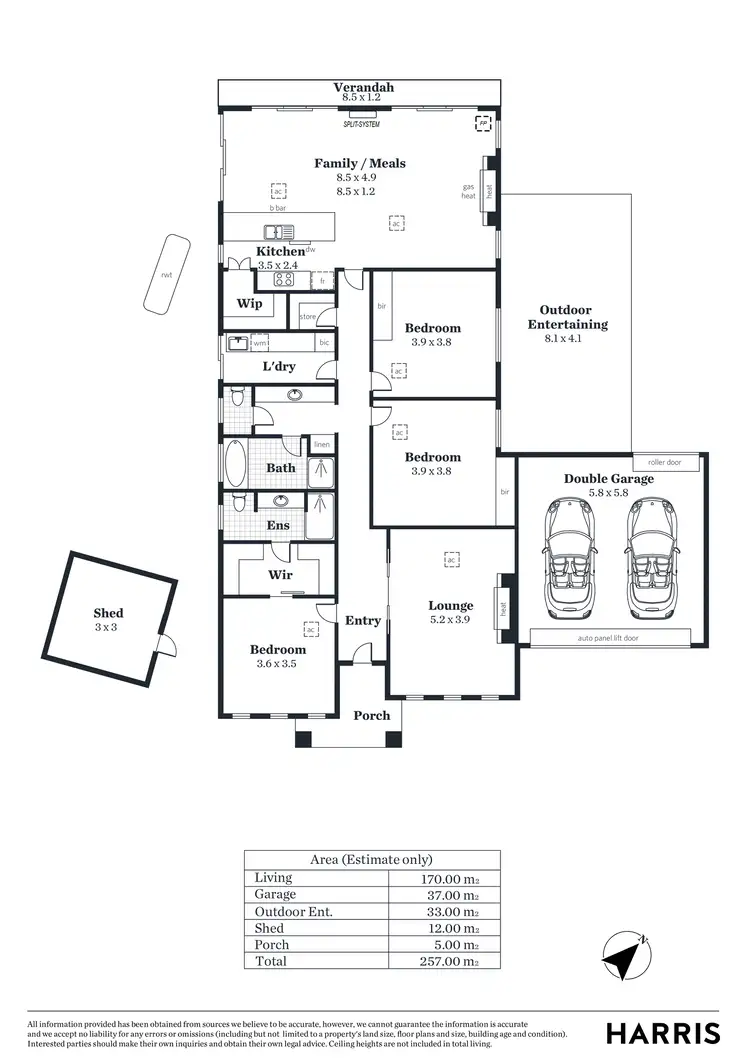
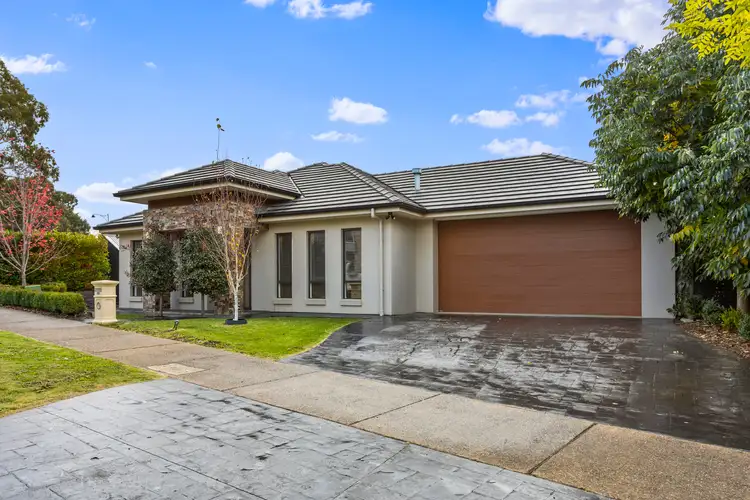
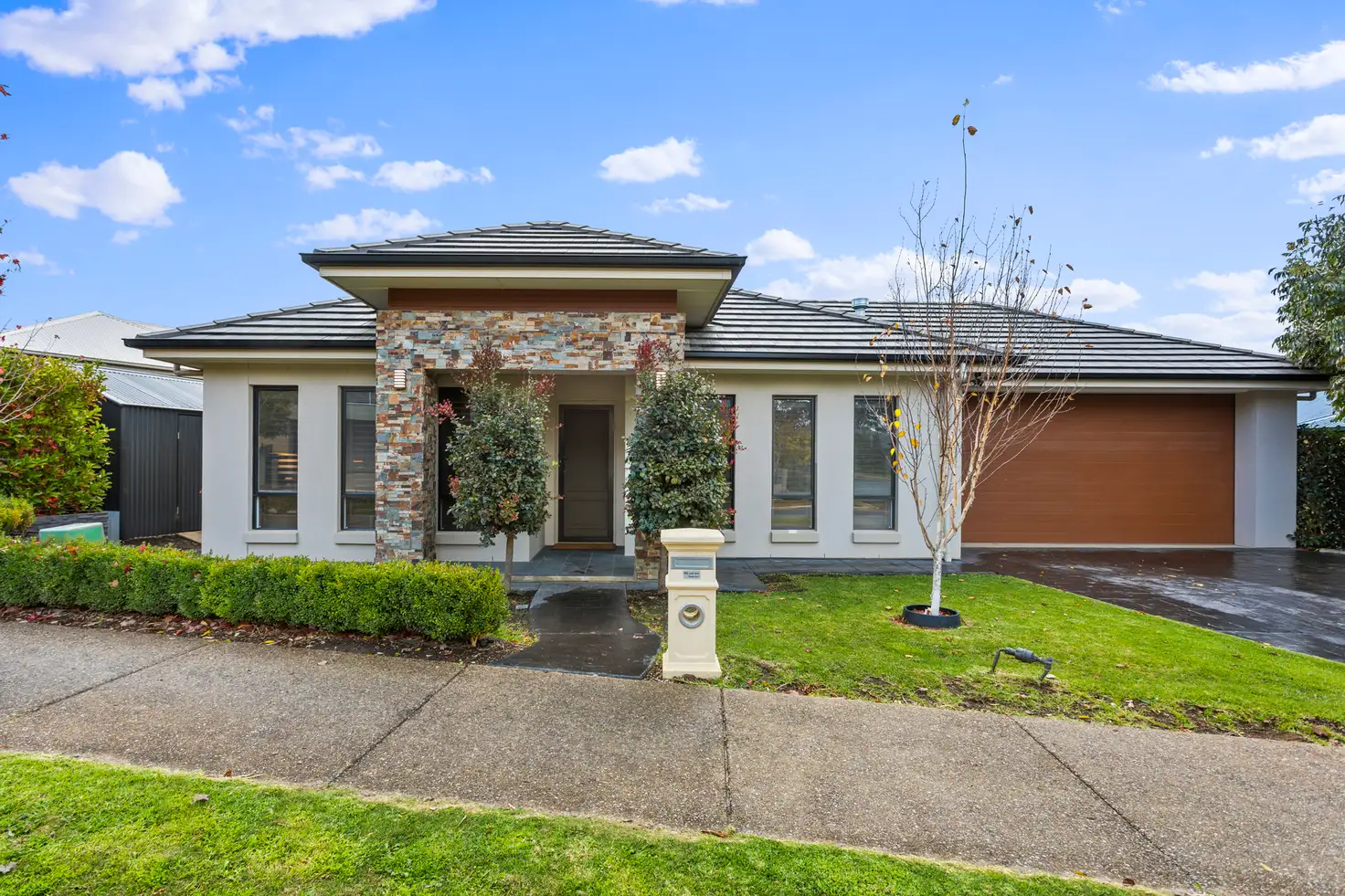


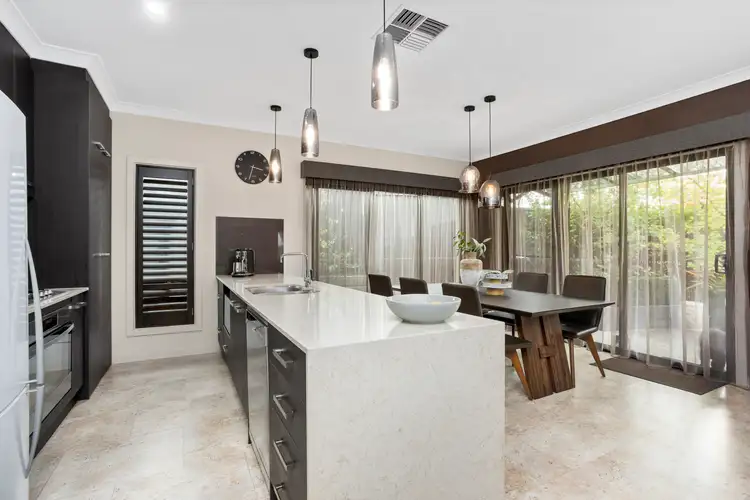
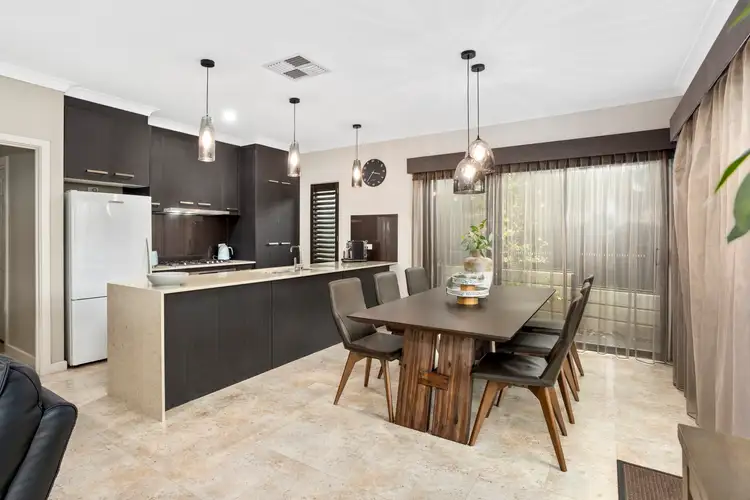
 View more
View more View more
View more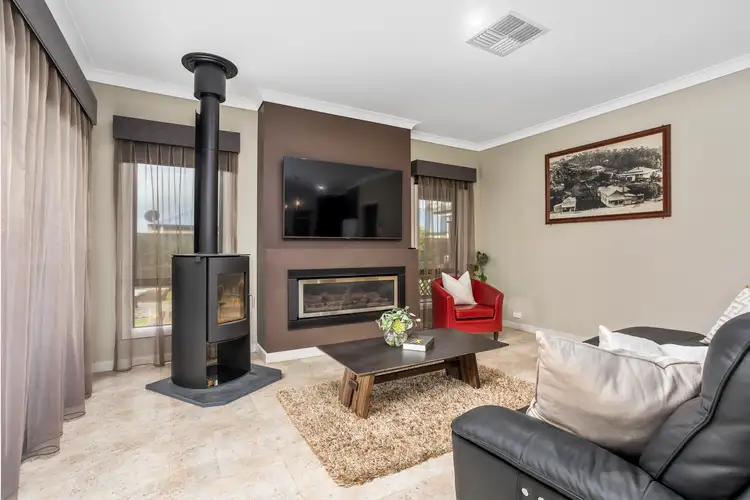 View more
View more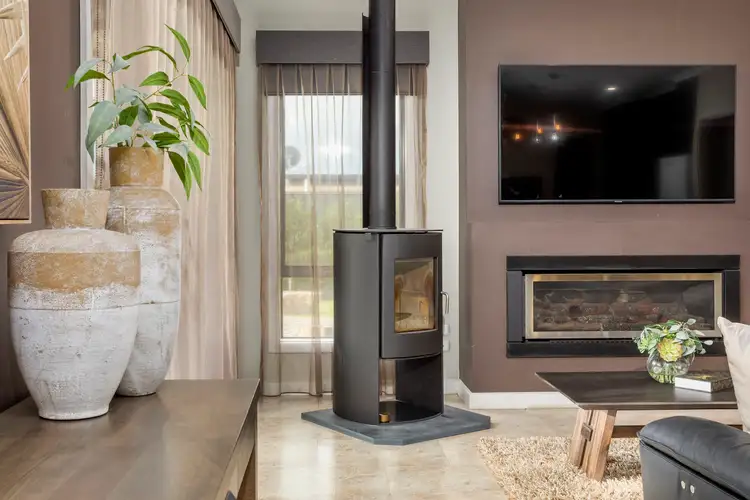 View more
View more
