THIS STRIKING, ONE OF A KIND HOME LOCATED IN OFTEN SOUGH AFTER BUT RARELY AVAILABLE REEF STREET OF THORNLANDS. Located close to the waters edge, a short drive to the cafes of Victoria Point and the shops in Cleveland. This home is designed for those who love to entertain, and your guest will not be disappointed.
From the street side, the multi-pitch roofline and bright red columns give a hint that this is something a bit special. As you enter through a beautifully illuminated walkway, and through the double Crimsafe doors, the entry foyer will leave your jaw hanging; The gorgeous granite floor inlay, the vaulted ceiling and the serene Balinese style water feature.
To the right is a formal lounge/dining area - the perfect place to host your guests in style and comfort. There is a projection screen set up here, ready for either sharing the latest holiday videos or watching the big game.
To the left of the entry is the first of 4 excellent sized bedrooms with built in robes and plush carpeting. Being away from the rest of the rooms, this is an excellent option for occasional guests or an older sibling. Next to this bedroom is a dedicated office, that also benefits from direct access to the garage. If you choose to work from home or run a home-based business, this is a great setup.
Once you have finished staring and the water feature, the home opens to a huge family room that is entirely open plan and will allow you to set up exactly how your family desires. The kitchen, which is raised overlooks this area, giving the busy home cook the ability to watch over and stay involved in the conversation while working.
The kitchen is another work of art, combining bold colours, stone and stainless steel to create a functional yet stylish space to create culinary delights. There's also an oversized island with bar stools so that the kids can enjoy breakfast while you get ready for the day ahead.
The master bedroom is luxury personified, providing a massive room with plenty of storage space, and an ensuite that contains a deep spa bath, separate shower and twin vanities. There is also direct access to the undercover patio so that you can enjoy some peace and quiet with your morning coffee.
The two other bedrooms feature built in robes, ceiling fans and large windows, and are positioned either side of the family bathroom and laundry. The family bathroom provides plenty of storage space for a large family.
Outside, the 766m2 still has room for a pool if the new owners wanted to add one, while professional landscaping, computerised irrigation system and a 4m by 2m shed are already a fabulous addition to this amazing home. With fully concreted side access and oversized, epoxy lined garage, your vehicles and boat, van or trailer will be safe from the elements.
At A Glance:
- 4 bedroom 2 bathroom unique lowset home
- Large home office
- Striking styling throughout
- Two living areas plus substantial undercover entertaining area
- King size master bedroom with luxurious ensuite
- Ducted air conditioning and ceiling fans throughout
- Vacumaid and security systems
- Laundry with sewing bench and pull down ironing board
- Epoxy garage floors
- 3 phase power
- Sarked walls
- Crimsafe on doors and windows
- Professionally landscaped gardens and side access
- Carport for boat, caravan and an additional car
- Undercover storage area
- 5kW solar system
- 15,000L water tank with pump
This truly is an entertainers delight, for families that love to host, and for those that like to stand out and make a statement. To fully appreciate the style and quality on display, contact exclusive agent Kathy Tsai today.
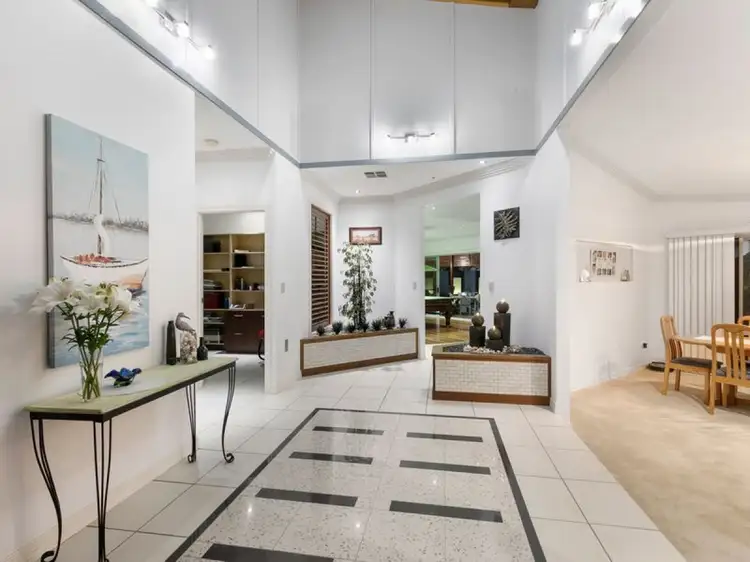
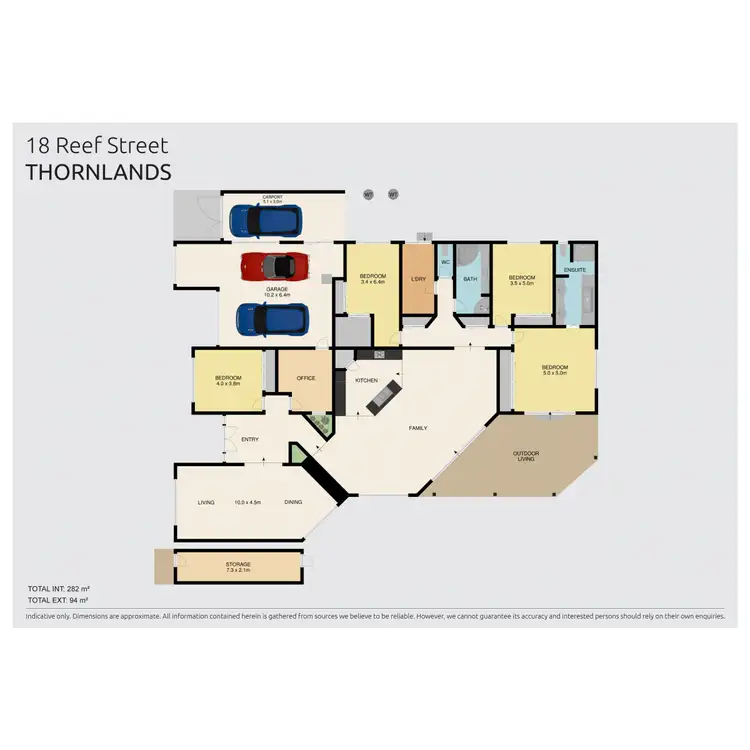
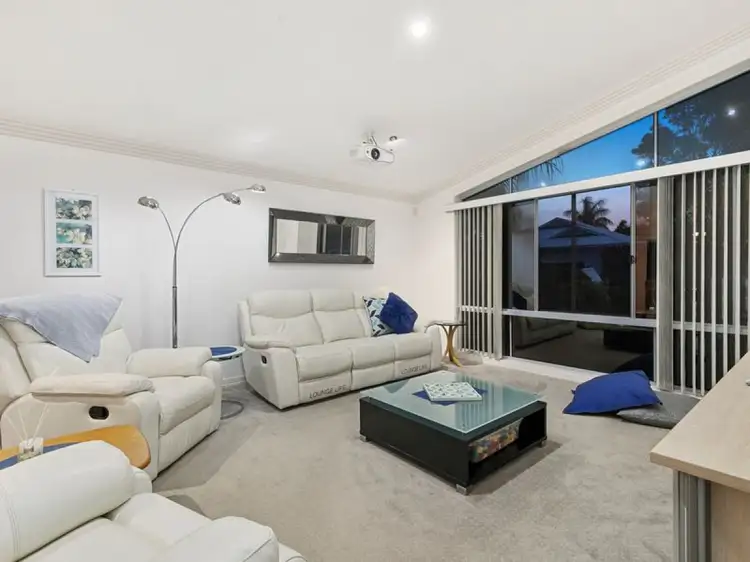
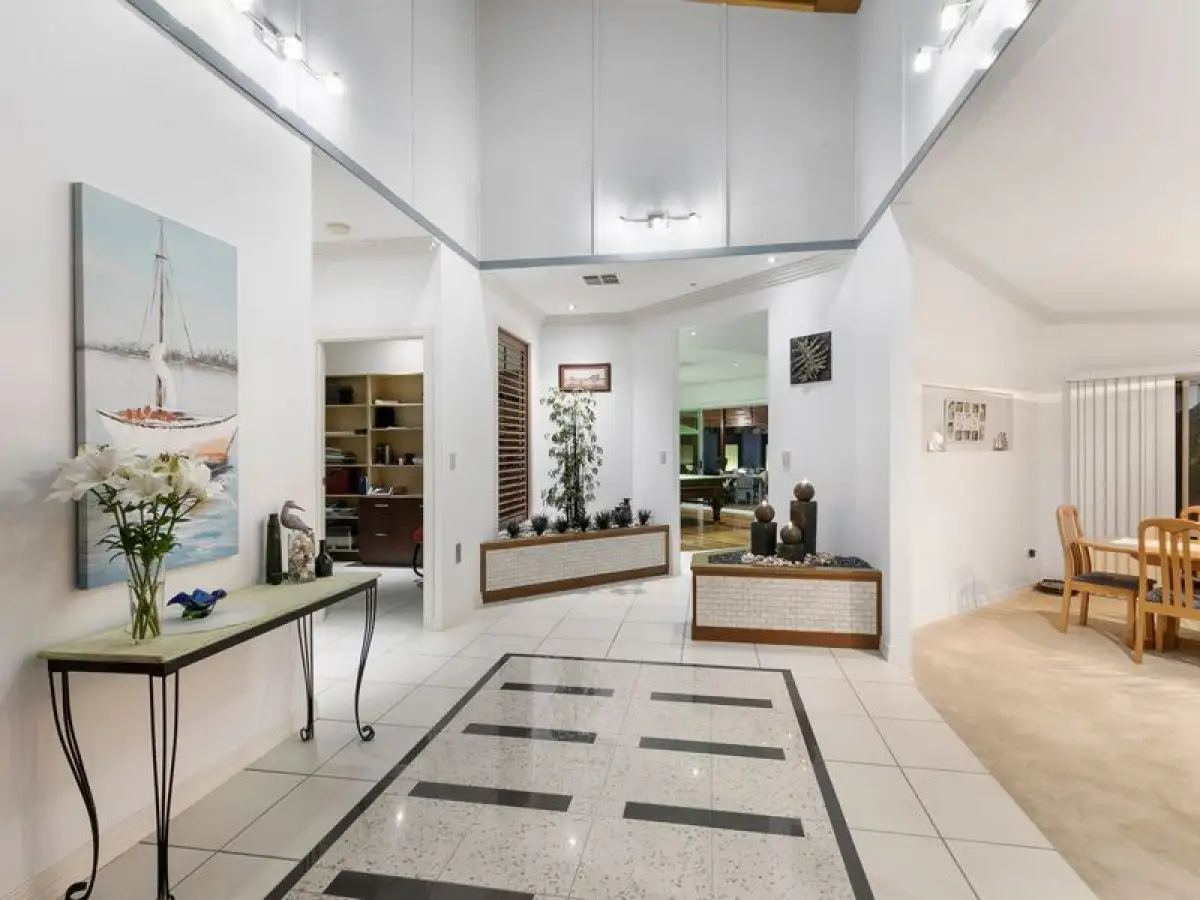


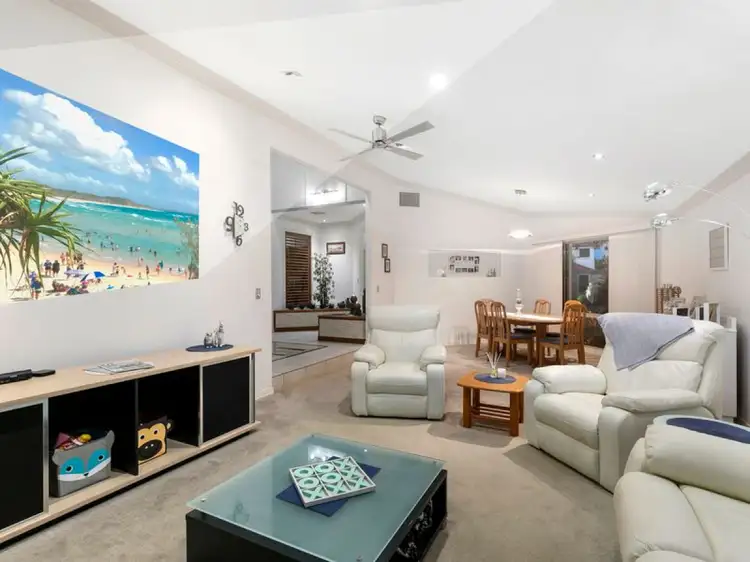
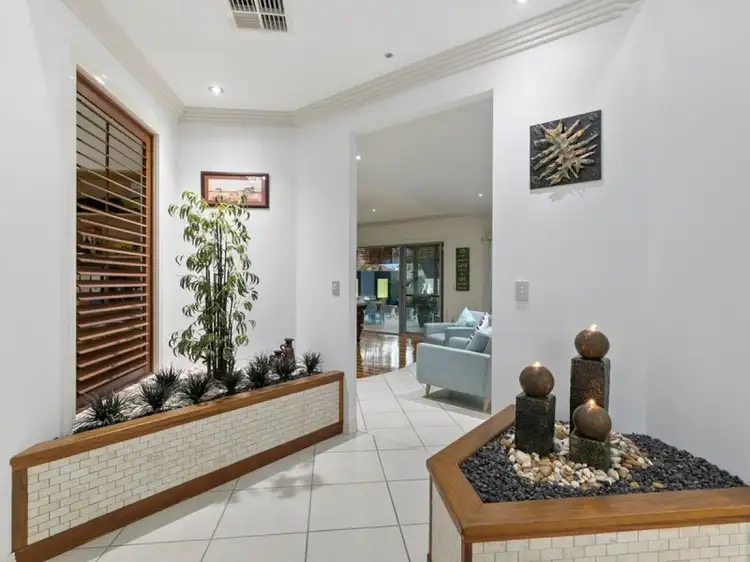
 View more
View more View more
View more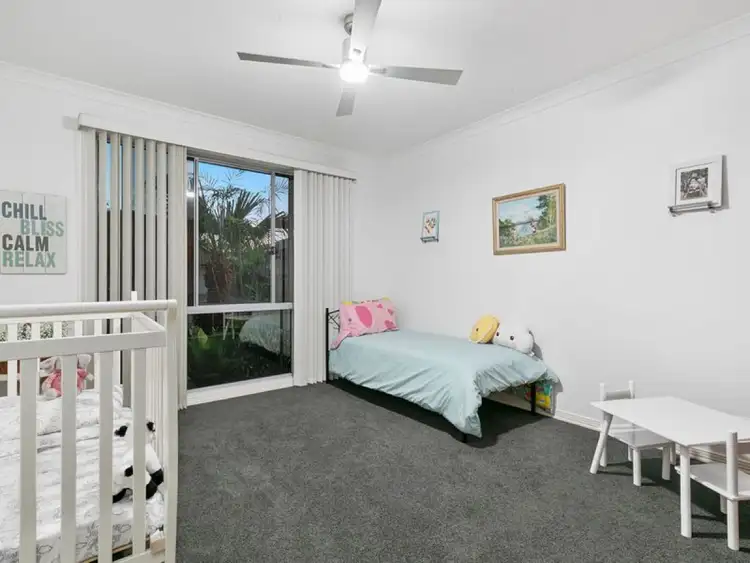 View more
View more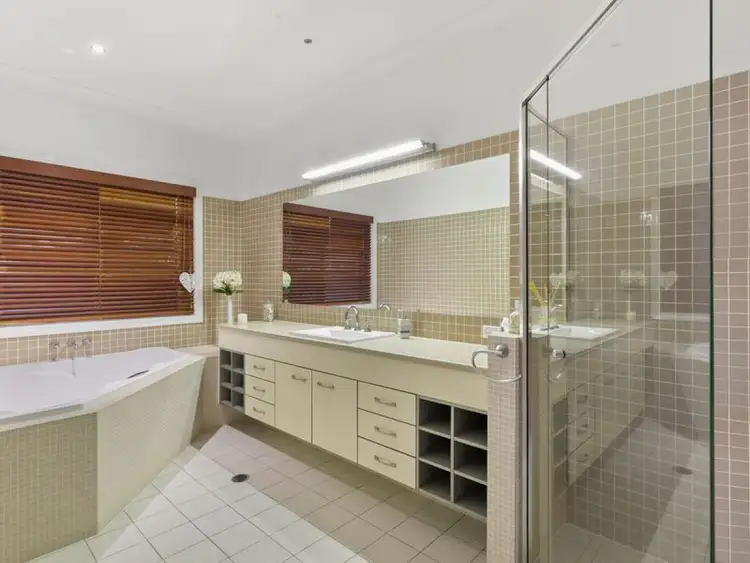 View more
View more
