$1,755,000
4 Bed • 3 Bath • 2 Car • 306m²
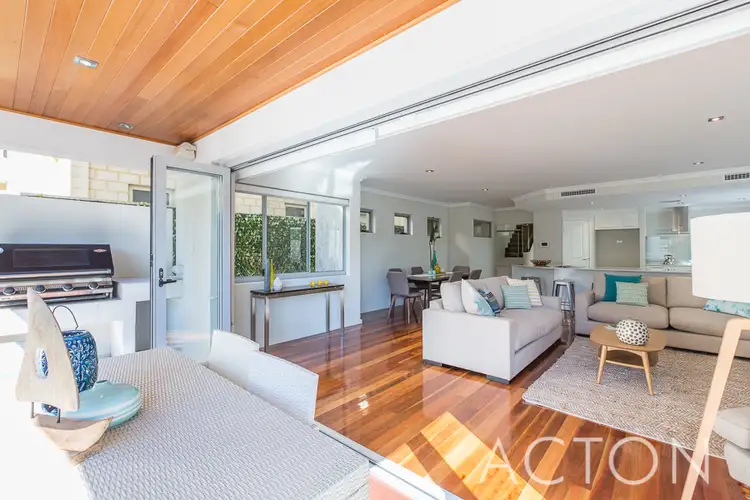
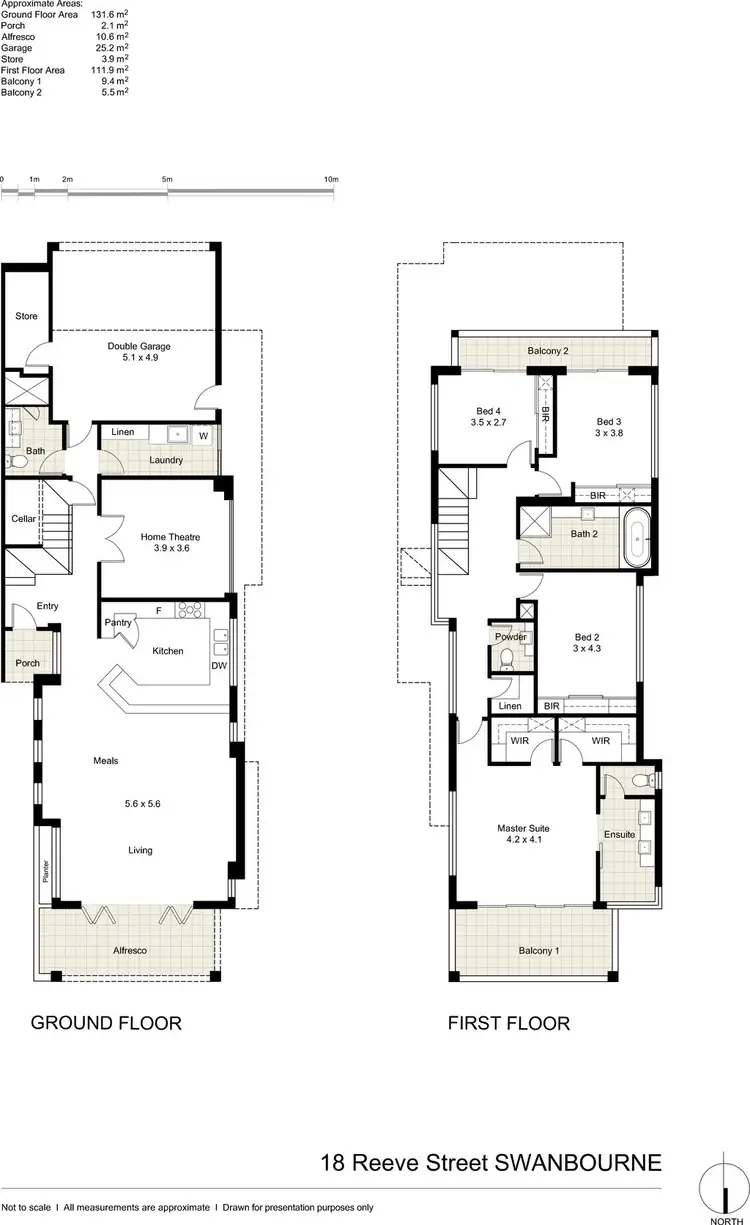
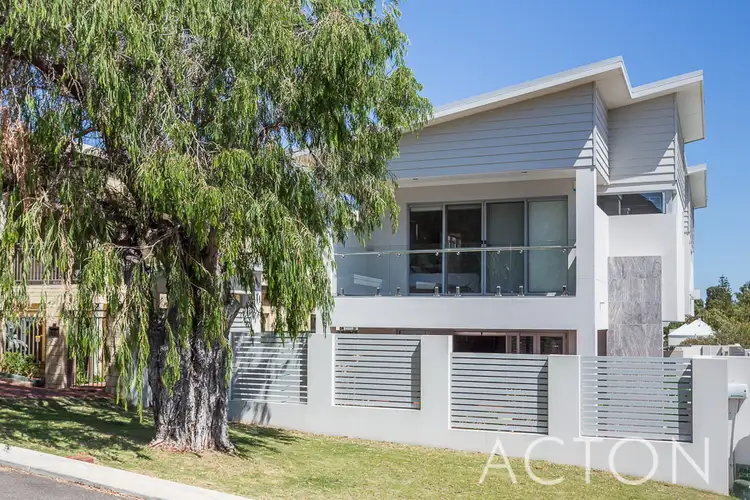
+23
Sold
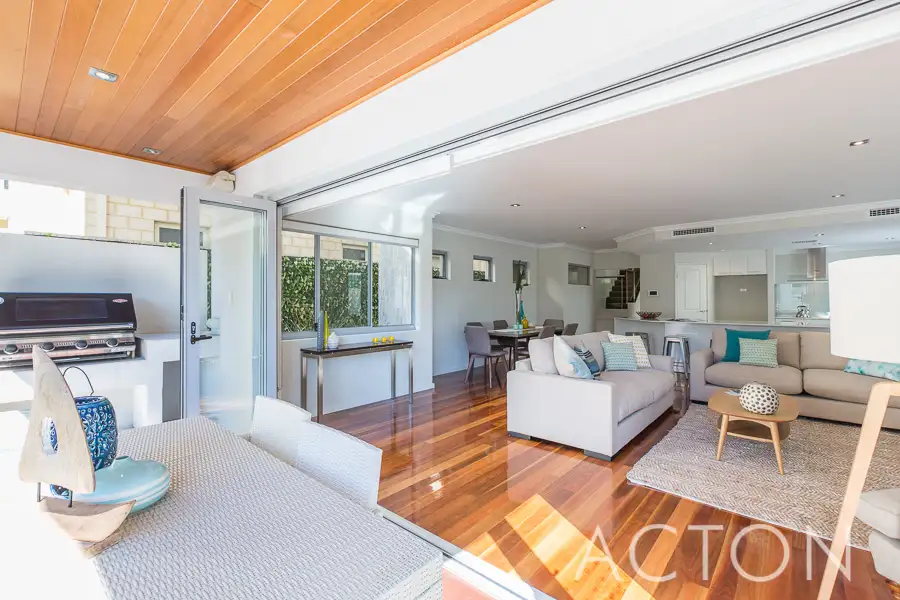


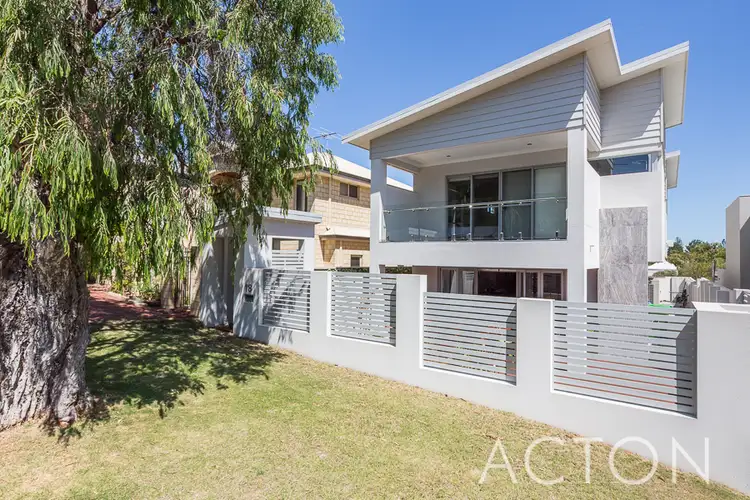
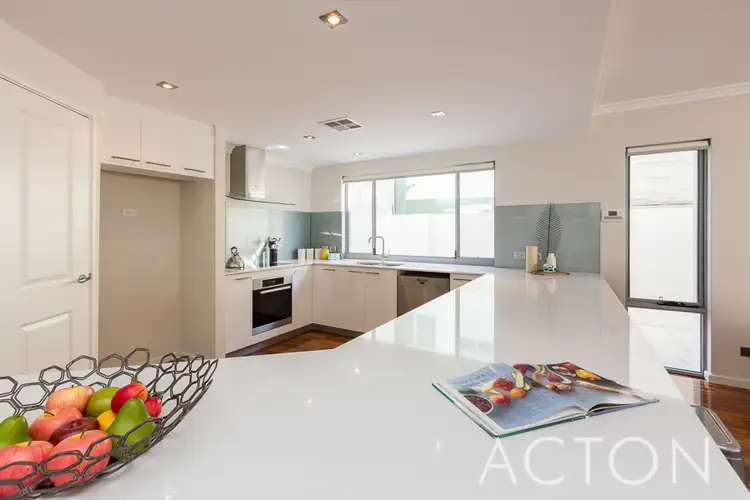
+21
Sold
18 Reeve Street, Swanbourne WA 6010
Copy address
$1,755,000
- 4Bed
- 3Bath
- 2 Car
- 306m²
House Sold on Thu 7 Jul, 2016
What's around Reeve Street
House description
“EXCEPTIONAL MODERN HOME, PRIME WESTERN SUBURBS POSITION”
Land details
Area: 306m²
Interactive media & resources
What's around Reeve Street
 View more
View more View more
View more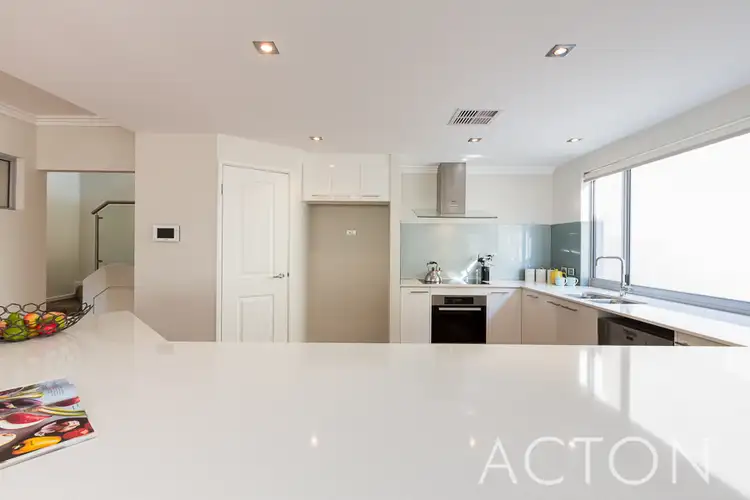 View more
View more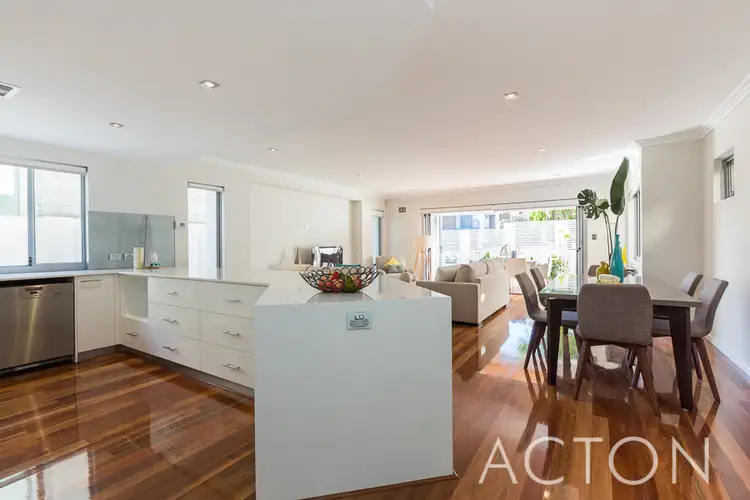 View more
View moreContact the real estate agent

Annie Kowal
Acton | Belle Property Dalkeith
0Not yet rated
Send an enquiry
This property has been sold
But you can still contact the agent18 Reeve Street, Swanbourne WA 6010
Nearby schools in and around Swanbourne, WA
Top reviews by locals of Swanbourne, WA 6010
Discover what it's like to live in Swanbourne before you inspect or move.
Discussions in Swanbourne, WA
Wondering what the latest hot topics are in Swanbourne, Western Australia?
Similar Houses for sale in Swanbourne, WA 6010
Properties for sale in nearby suburbs
Report Listing
