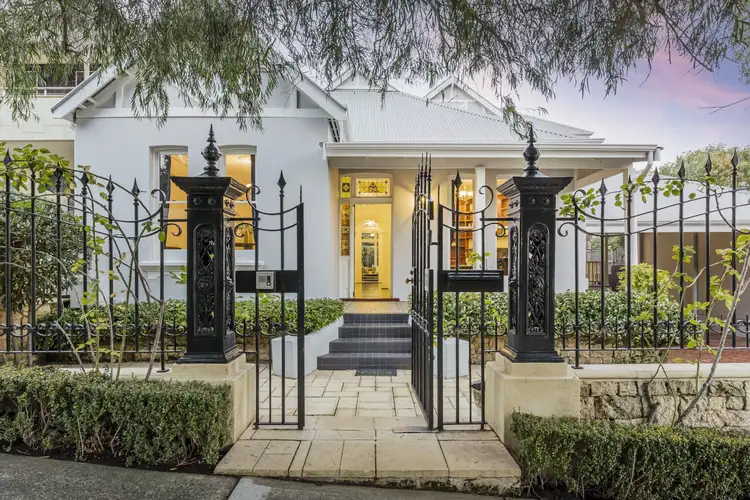Immaculately renovated over the past three years, this 1910 Federation beauty in Cottesloe is brimming with elegant features of the era, coupled with luxury finishes to appease the modern family. Extension designed by renowned architect, Caroline Marshall.
The double-storey residence sits behind custom wrought-iron gates, on a generous 631sqm block. The rear and upper extensions, and charming terraced gardens, have been designed to capitalise on the home's idyllic rear North-facing garden. With four bedrooms, three bathrooms, study/library and multiple living areas there is flexibility in the floorplan to suit a variety of lifestyles.
On the lower level, find polished Jarrah floorboards throughout the original section of the home, comprising two bedrooms and a library with stunning custom-built Jarrah shelving. Each room features a fireplace, timber sash windows, picture rails and high ceilings with decorative roses. The central hallway boasts moulded architraves and leads first to the family bathroom, complete with fine tapware and a free-standing tub, then to the oversized laundry, where beautiful pressed tin adorns the additional shower and splashback.
The rear extension is a vast, light-filled space featuring soaring ceilings and wall-to-wall windows, with French doors opening to the sweeping Jarrah-decked veranda. The living area has a timber fireplace, and there is a split system air conditioner over the dining and kitchen area. Here, you will find a huge marble kitchen island with an integrated Vintec wine fridge and Bosch dishwasher, a deluxe Falcon double gas cooker, and a built-in window seat. There's also ample soft closing cabinetry and a walk-in pantry.
Ascend the solid Jarrah staircase to the second level, where there are two further bedrooms, including the main bedroom with extensive built-in robes and a leafy outlook and another with an outlook capturing Cottesloe's iconic Norfolk Island pines. A study offers the perfect space for professionals working from home or a separate area to complete schoolwork undistracted. The beautifully appointed upstairs bathroom has a frameless rain shower, marble vanity, WC and heated towel rails.
You will love entertaining outdoors no matter the season, with the extra-wide, wisteria-covered veranda offering plenty of room for your outdoor furniture. Gaze over the generous backyard, which has a colossal fig and citrus trees, limestone terracing and a built-in BBQ plinth. Fragrant Jasmine frames the large solar-heated lap pool along the fenceline.
Walk to the beach and Mosman Park Station in under ten minutes from this leafy Cottesloe location. It is perfectly positioned for families with children at local schools, including Cottesloe Primary, St Hilda's, Iona, Christ Church and Scotch College. Shopping and dining choices are endless, with Marine Parade, Cottesloe Central and Napoleon Street moments away, and the Claremont Quarter only a short drive up Stirling Highway. Premium golfing, tennis and yachting activities are leisure amenities you will also appreciate on your doorstep.
Features:
- Four bedrooms, three bathrooms
- Study, plus a library with built-in Jarrah shelving
- Completely renovated Federation-style character home
- Built in 1910, on a 631sqm block
- High decorative ceilings, timber sash windows, working gas and log fireplaces
- North-facing living, alfresco veranda and gardens
- Solar-heated lap pool (heating recently serviced)
- Luxury kitchen with marble benches, Falcon cooker, wine fridge
- Internal security alarm system
- Wrought iron electric gates and intercom doorbell
- Double carport with pitched roof and shoppers' entrance
- Wood storage and secure wine cellar with built-in racks under the home
- Ample storage throughout
- Instantaneous gas hot water system (12 months old)
- Re-wired LED downlights throughout
- Fully reticulated, manicured gardens
- Split system air conditioning to the ground floor, ducted reverse-cycle to the second storey
- Elegant reproduction tapware
Location:
- 450m to Mosman Park Station
- 600m to South Cottesloe Beach
- 850m to Seaview Golf Club
- 1.5km to Cottesloe Tennis Club
- 450m to Cottesloe Primary School
- 1.5km to St Hilda's Anglican School
- 1.5km to Iona Presentation College
- 3km to the Claremont Quarter
- 1.8km to Freshwater Bay Yacht Club
- 1km to Cottesloe Central Shopping Centre








 View more
View more View more
View more View more
View more View more
View more
