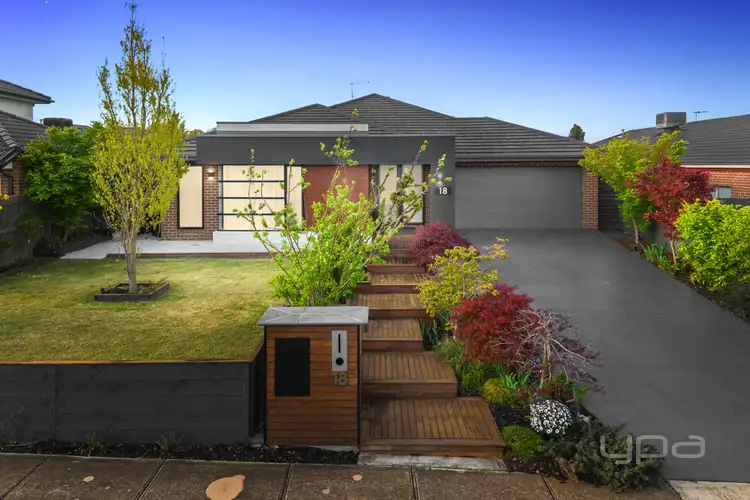Presiding in the ever-sought after Harkness, this property combines comfortable living with modern charm with plenty of upgrades from your front door to the back. Located within short distances to parks, newly crafted walking tracks leading you to Navan Park, daycare and kinder centres, all levels of school and so much more, you cannot get a more perfect location!
Arriving at the house you are immediately met with an upgraded façade, with painted concrete driveway that leads you to the secure double car garage. The large, decked steps are surrounded by landscaped gardens with multiple stunning maple variations, creating a picturesque walk to your front door. This all enhancing the already upgraded façade creating unmatched street appeal!
As soon you enter the property you will be wowed and appreciate the upgrades that flow through out, the 9ft ceilings, square set cornicing, upgraded flooring and higher doors set the tone to what to expect throughout the home. The master bedroom is situated at the front of the home and is a statement! With a gorgeous pendant light, timber feature wall and sheer blinds. The massive space on offer is further enhanced by a large walk-in robe and a stunning ensuite with double vanity with stone bench, a larger shower, upgraded tapware, spa bath and a separate toilet.
The theatre room located past the master bedroom hosts plenty of space for the whole family to enjoy, being the first of many living areas giving the family the space to either entertain all have their own space! Opposite to the theatre room is the hallway where you'll find the three remaining bedrooms, all massive in size and boast their own walk-in robes and are all serviced by the beautiful central bathroom and powder room.
Moving into the heart of the home you are met by the stunning kitchen, which features a crazy 80mm stone benchtop for your island bench with 20mm stone for the rest of the kitchen including the walk-in pantry, undermount sink, top of the line Victorian styled Smeg freestanding 900mm gas stove/oven, upgraded splashback, dishwasher, walk in pantry and ample bench and cabinet space. This overlooks the open plan living and dining area, creating the ideal space for the family to enjoy and unwind. With the large back rumpus providing yet another space for the family.
As you step outside you will be amazed by the expansive space to utilise, the large alfresco leads into the massive Colourbond pergola, creating the perfect area for entertaining, with fairy lights, provisions for a built-in BBQ, and plenty of open concreted area with allowing plenty of room to move. Set up to the remainder of your huge backyard which features walking paths and an enormous amount of grassed area for kids and pets alike to run and play. While the workshop shed provides the best space for hobbies, either a gym or aquarium and is surrounded by plenty of trees and plant life. This great yard also features a fenced off area to the side which can be used as a dog run or another separate area for entertaining.
Special features of this property include; reverse cycle refrigerated heating and cooling, hybrid floorboards, multiple living areas including theatre room, downlights throughout, double car garage with internal access, dishwasher, stone benchtops and so much more!
Don't miss your chance to purchase something special in an ideal location, call Shane Spiteri today on 0488 980 115 or Ryan Anders on 0434 900 300!
(Photo ID is Required at all Open For Inspections)
At YPA Melton “Our Service Will Move You”
DISCLAIMER: Every precaution has been taken to establish the accuracy of the above information but it does not constitute any representation by the vendor/agent and agency.
Holiday Closure Notice
Please note our office will be closed over the holiday period. If you would like to arrange a private inspection or discuss this property further, we encourage you to contact the listing agent directly, who will be available to assist.








 View more
View more View more
View more View more
View more View more
View more
