Step into this exquisite 4-bedroom residence in the prestigious Westbrook Estate and experience modern elegance and comfort. Situated on a generous 448sqm lot, this home boasts many high-end features designed to cater to all your living needs.
Interior Features:
• Spacious Bedrooms: Enjoy four generously sized bedrooms, each offering ample space and comfort. The master bedroom stands out with its feature wall, walk-in robe, and a luxurious ensuite, providing a private retreat for relaxation.
• Three Living Areas: With three distinct living areas, there's plenty of room for family gatherings, entertaining guests, or simply unwinding in your own space.
• Climate Control: Stay comfortable year-round with ducted heating and evaporative cooling. For those cozy winter nights, the wall-mounted fireplace in the main living area adds warmth and ambiance.
• Plantation Shutters & Sheer Curtains: All windows are adorned with plantation shutters, ensuring privacy and light control, while sheer curtains add a touch of elegance to the living spaces.
• Gourmet Kitchen: The heart of the home features a walk-in pantry and stone benchtops, perfect for the aspiring chef. The sleek design and high-quality finishes make cooking a delight.
Exterior Features:
• Modern Floor Plan: The well-designed modern floor plan includes a spacious outdoor area, ideal for both relaxation and entertaining.
• Solar Panels -Harness the power of the sun with our state-of-the-art solar panels, offering sustainable energy solutions and significant savings on your electricity bills.
• Alfresco Dining: The alfresco area is perfect for outdoor entertaining, offering a seamless transition from indoor to outdoor living.
• Landscaped Backyard: Enjoy a beautifully landscaped backyard, providing a serene escape for relaxation or play.
• Aggregated Driveway: The stylish aggregated driveway not only enhances the curb appeal but also offers durability and low maintenance.
• Prime Location:
If you are looking for space, quality living, and proximity to everything, this family home has everything you need. Located just minutes from Bemin Secondary College, Warreen P-9 School, St Claire's Primary School, Doherty's Creek P-9 College, Westbourne Grammar School, Wyndham Village Shopping Centre, Tarneit Central Shopping Centre, Tarneit Station, and all other amenities, this is the perfect choice for those who seek luxury and comfort.
This stunning home in Westbrook Estate combines luxury, functionality, and style, making it the ideal choice for families seeking a superior living experience. Don't miss the opportunity to make this exceptional property your own. Contact us today to arrange a viewing! For more information, call Jerry at 0404 727 772 and Jalpa at 0433 401 666.
PHOTO ID IS A MUST AT ALL INSPECTIONS.
DISCLAIMER: All stated dimensions are approximate and pictures are only for illustration. Particulars given are for general information only and do not constitute any representation on the part of the vendor or agent.
Please see the below link for an up-to-date copy of the Due Diligence Checklist:
http://www.consumer.vic.gov.au/duediligencechecklist
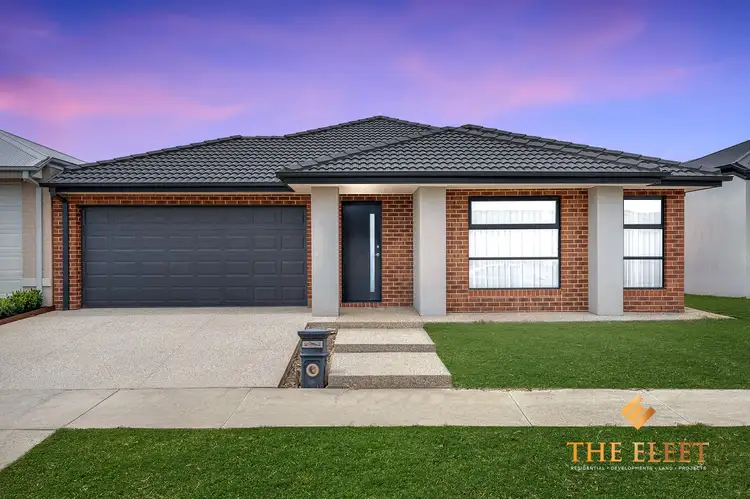
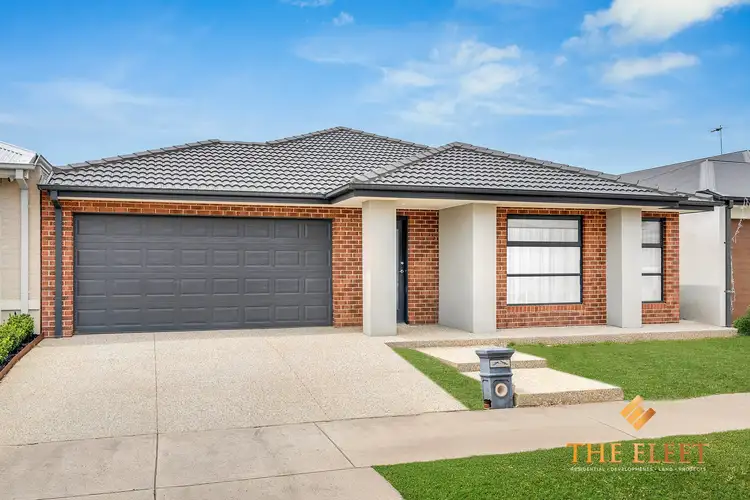
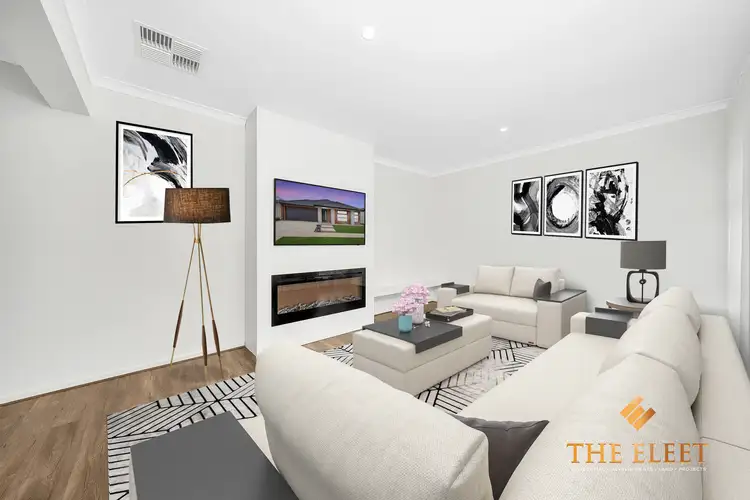
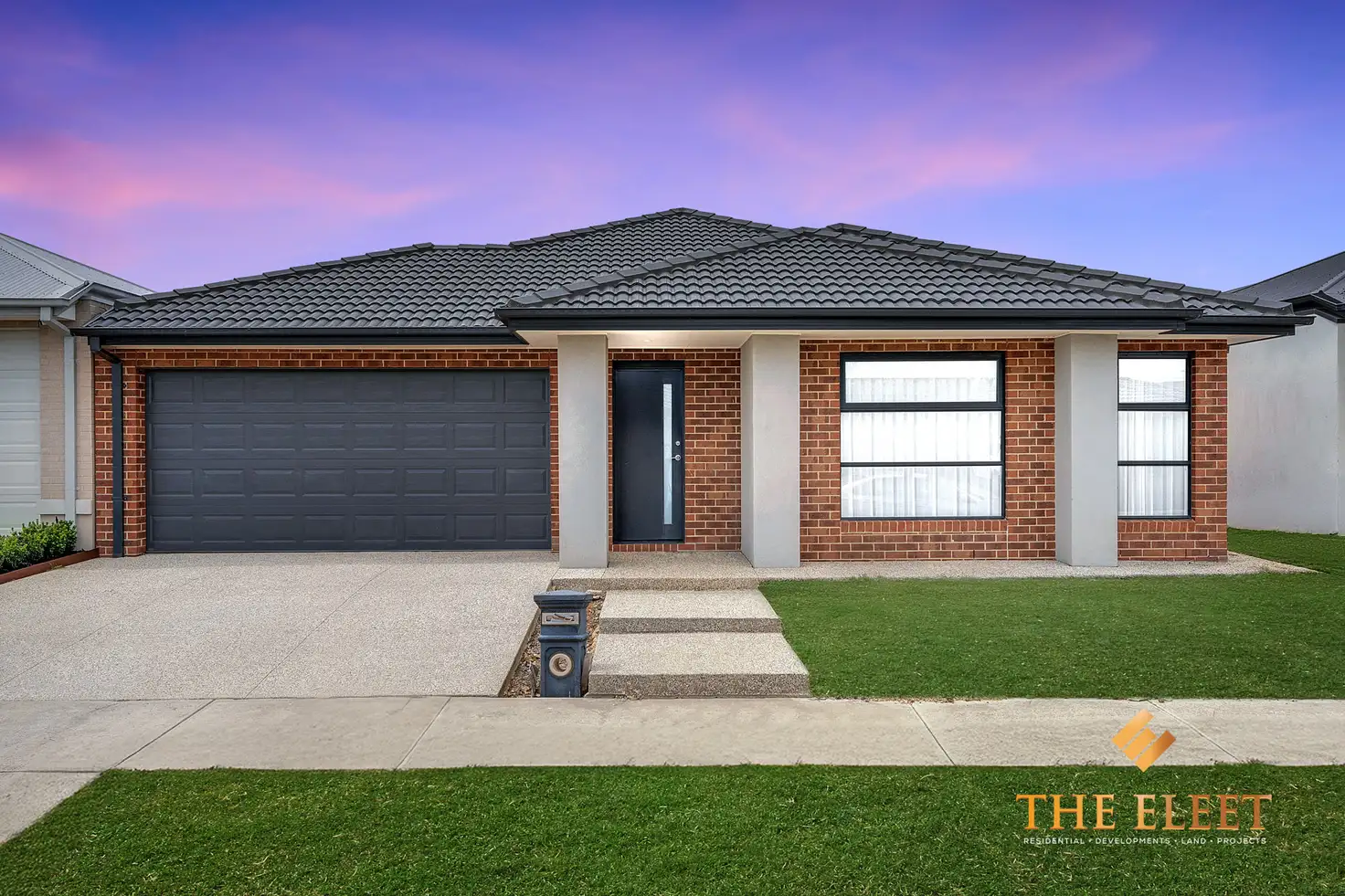


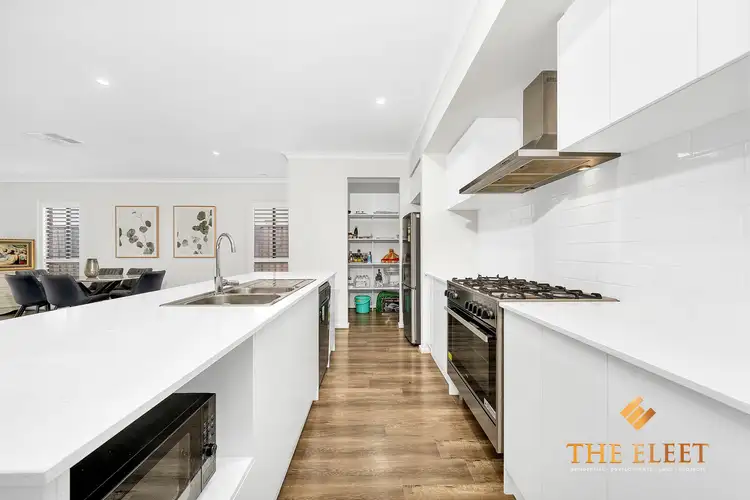
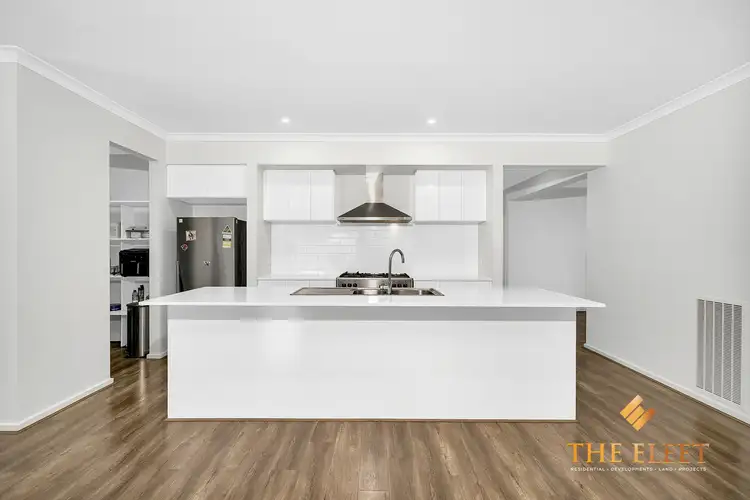
 View more
View more View more
View more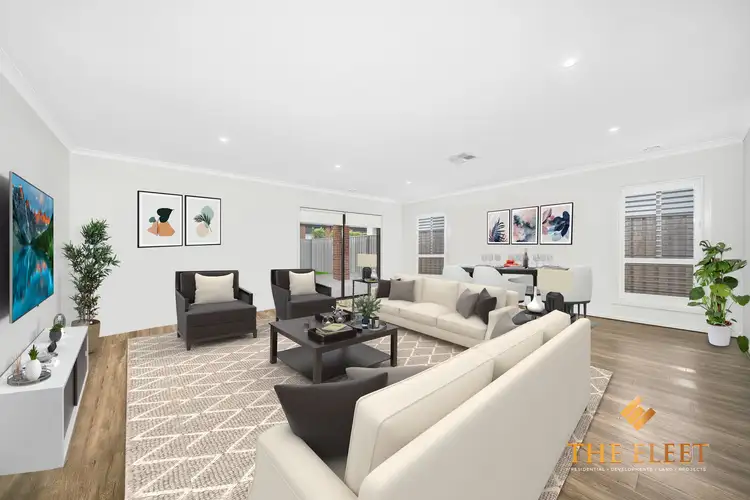 View more
View more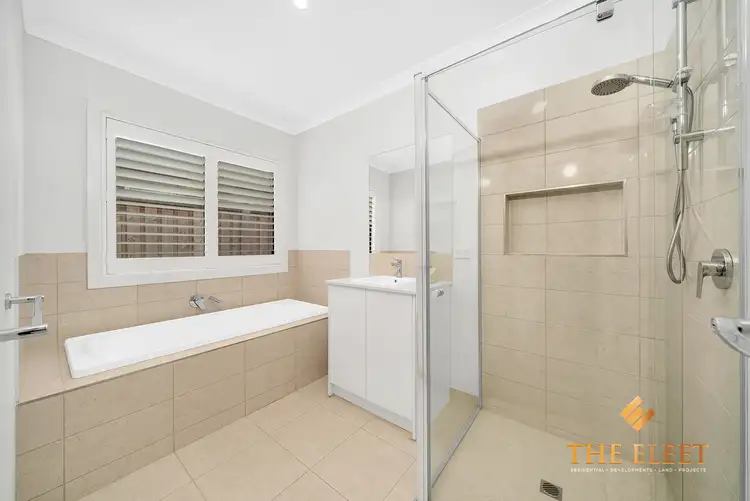 View more
View more
