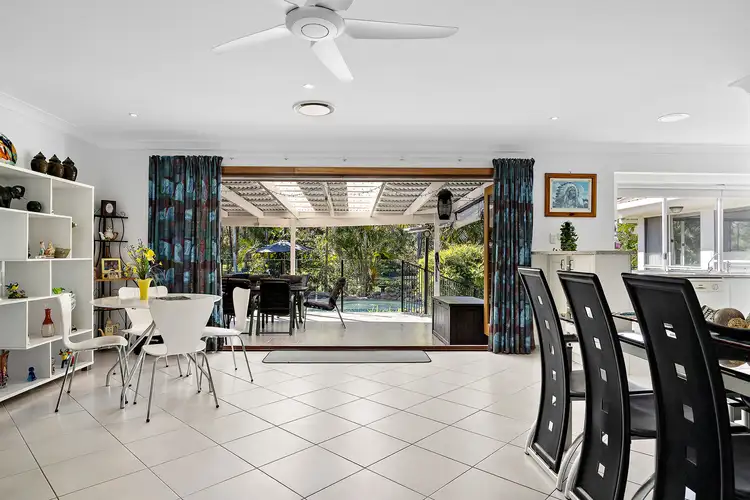Lifestyle:
Designed to truly enhance your lifestyle, 18 Richland Drive is a stunning residence that offers an idyllic combination of modern lifestyle, comfortable accommodation, and a plethora of enticing features. The seamless blend of indoor and outdoor living provides an elegant space for hosting gatherings or for relaxing at the end of a long week with friends and family. Surrounded by nature, backing onto Alexander Watt Park and located in a peaceful residential area, this property provides a retreat from the hustle and bustle of city life.
Accommodation:
From the moment you enter inside, the thoughtful design of this home is evident. From indoor-outdoor living design, multiple living areas, endless entertainment spaces and an attached granny flat, the home offers an array of features that enhance both comfort and functionality. Across the main house you can find three bedrooms and two bathrooms, with the master bedroom boasting a sizeable walk-in wardrobe and a two-way ensuite bathroom, ensuring privacy and convenience. The second bedroom includes a built-in wardrobe and a two-way ensuite bathroom, offering flexibility and ease of use. The third bedroom provides a comfortable space, including a ceiling fan and built-in-wardrobe. Additionally, there is a study room, perfect for those who work from home or desire a quiet space for personal projects.
The home offers a range of desirable features to enhance your living experience. Stay comfortable year-round with ducted air-conditioning with zone control, ensuring a pleasant temperature in every room, including the granny flat. The spacious and cosy lounge room is perfect for relaxing at the end of a long day, while the family room which adjoins the dining and kitchen is perfectly positioned to ensure you remain part of all of the action. Your kitchen is well-appointed and features timeless white cabinetry, ample bench space and enjoys quality appliances including an integrated gas cooktop and Westinghouse oven, making it a joy to cook in.
Heading outside, the covered entertainment area is a true highlight, providing the perfect space to relax, unwind, and entertain guests. Overlooking the resort style swimming pool and spacious 5136sqm yard which backs onto parkland, there is plenty of space for children and pets to play and enjoy. For extended family or guests, there is an attached granny flat with it's own spacious kitchen equipped with gas cooktop & oven, a comfortable lounge room, a bedroom with a ceiling fan and built-in robe, and a bathroom. This versatile accommodation is perfect for those looking for the modern family home and want to make something their own, and ideal for investors looking to expand their portfolios and reap the rewards with dual living potential.
If that's not enough, the double remote garage and double carport provides secure parking for four vehicles with the additional garage for a caravan or boat, catering to those with a love for adventure. This magnificently appointed family home is an option that rarely becomes available. With quality finishes at every turn, a focus on entertainment and style, whilst surrounded by local parks, shopping, and schooling, it really is the full package when looking for your next home!
Features:
4 Bedrooms, 3 bathrooms, double car remote garage, double covered carport, low-set brick home with attached granny flat, open plan design, modern kitchen with quality appliances, integrated gas cooktop, Westinghouse wall oven, dishwasher, ceiling fans, ducted air-conditioning, multiple living areas, large lounge/media room, covered outdoor entertainment area, in-ground swimming pool, in-ground water tank, grey water system, solar panels, garage for caravan/boat, 2 sheds, 1 shipping container storage shed, side access, & positioned on a spacious 5136sqm block of land.
DISCLAIMER: In preparing this information, we have used our best endeavours to ensure that the information contained therein is true and accurate but accept no responsibility and disclaim all liability in respect of any errors, inaccuracies or misstatements contained herein. Prospective purchasers should make their own council and financial inquiries to verify any information contained herein.








 View more
View more View more
View more View more
View more View more
View more
