Premium placement, walking distance to prestigious schools, Essendon Station, Rose Street shops/cafes and Clarinda Park combine with substantial land of approximately 736m2 plus a brilliant floorplan of five bedrooms and three bathrooms to deliver nothing short of a family dream.
Solid in construction and functional in design, this superbly presented home is proudly offered for the first time.
An elevated porch opens to a grand entry leading to huge formal lounge/dining rooms and equally substantial adjoining family domain, competently serviced by a well-appointed timber kitchen.
Living areas overlook a wide entertaining terrace enjoying panoramic vistas.
Four huge bedrooms (three robed), extend to private balconies, the master with ensuite/WIR whilst a fifth contributes to a fully self-contained lower floor which also incorporates a second kitchen/meals and laundry, bathroom, expansive rumpus and private entry.
Elegant lighting, rosettes, cornices and timber trims retain class whilst in-slab floor heating and split system air conditioning confirm comfort.
A driveway and oversized three car remote garage provide abundant secure parking.
Further extras include external security shutters, powder room with third toilet and bidet, enormous workshop, studio/storeroom, water tank and fruiting landscaped gardens.
Perfect for the family who want to modernise over time or future development (STCA).
Features
- Located in a premium pocket, walking distance to prestigious schools, train, cafes and parks
- Vast living zones including family room, lounge/dining, rumpus and second kitchen/meals
- Two timber kitchens, main with St George oven/grill, Dishlex dishwasher and walk-in pantry
- Five large bedrooms serviced by three bathrooms plus a powder room
- Abundant secure parking via an automatic gated driveway and oversized three car garage
- In-slab floor heating, air conditioning, enormous workshop and studio / store, security shutters and water tank
- Large block with wide frontage
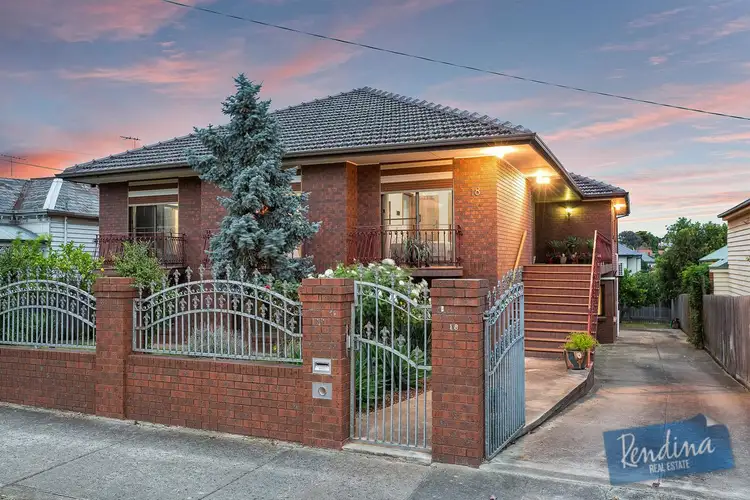
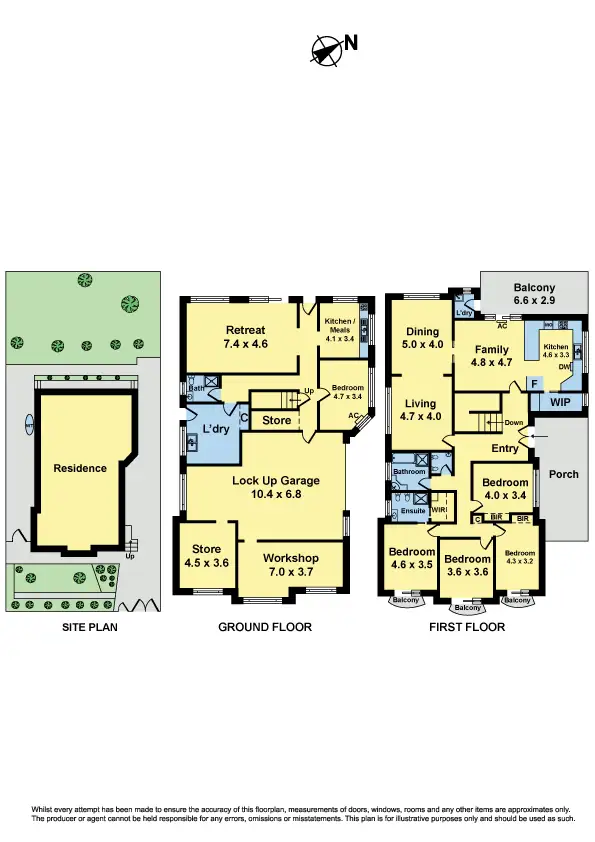
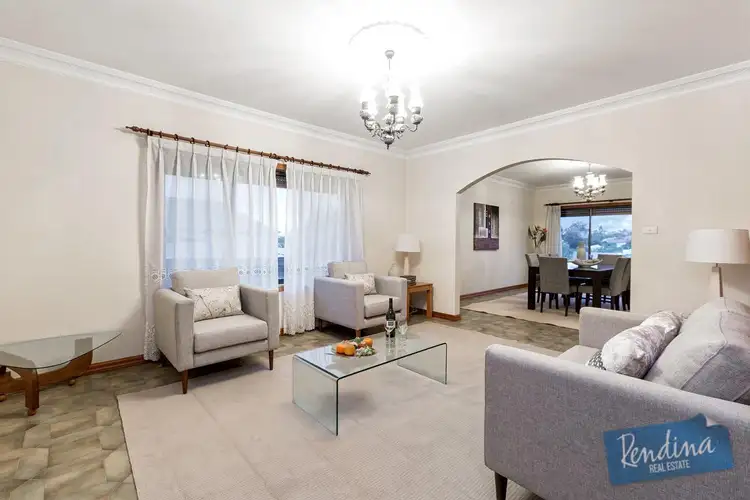
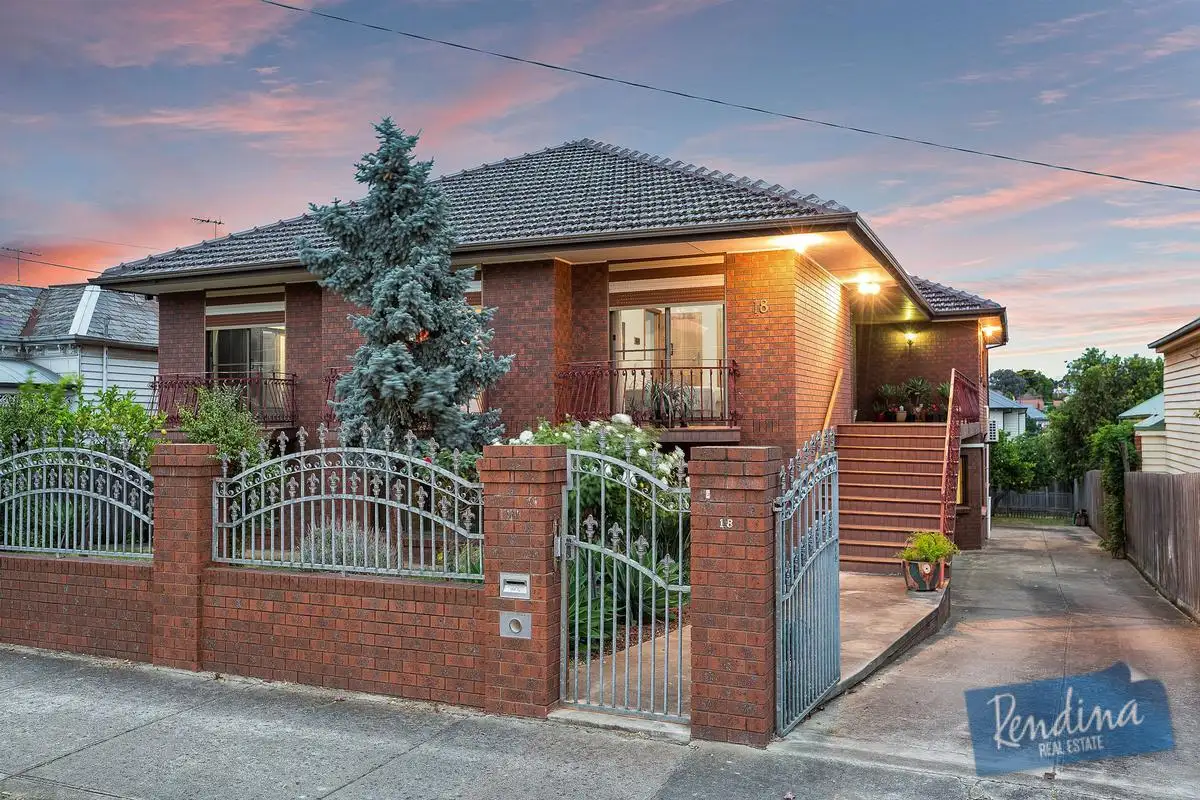


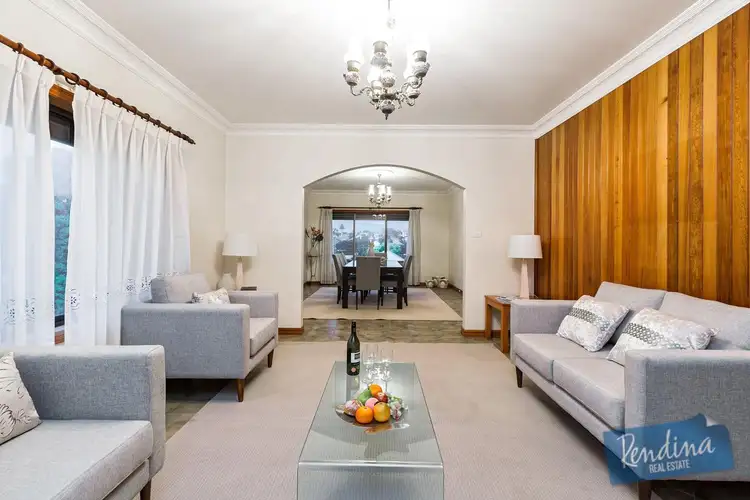
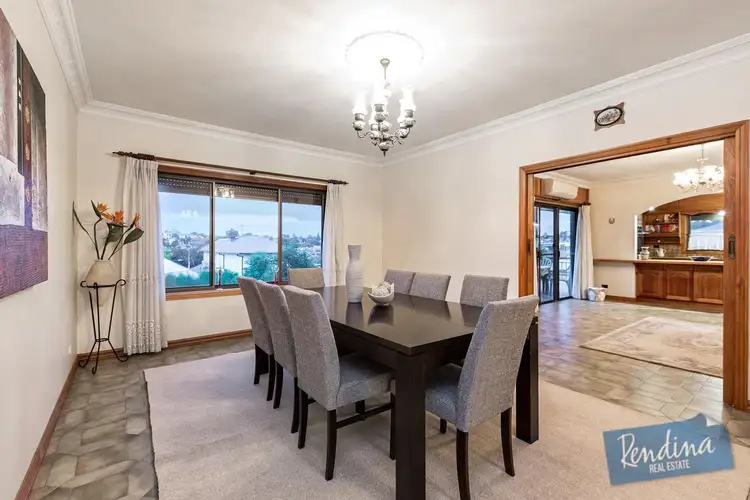
 View more
View more View more
View more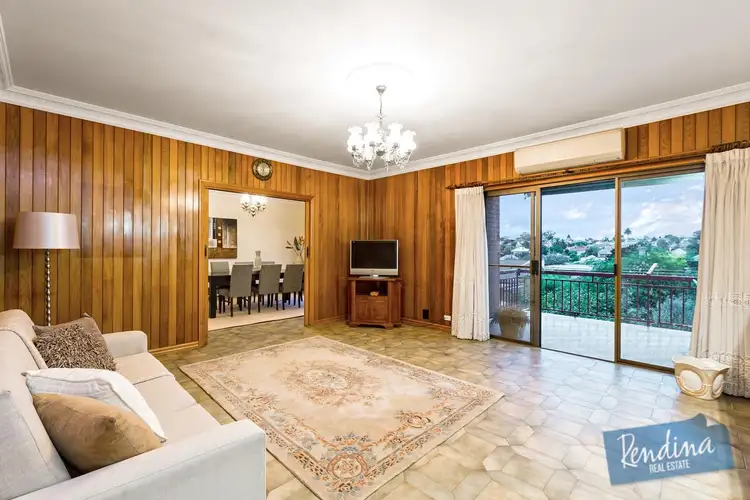 View more
View more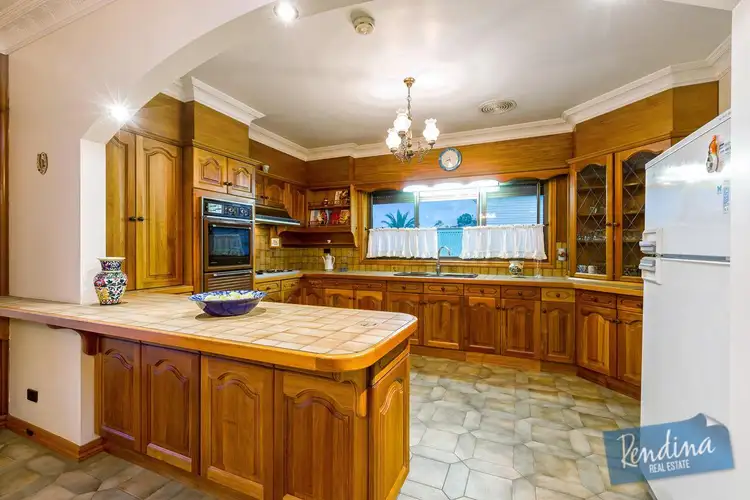 View more
View more
