This stunning customised floorplan boasts character and chic style from top to toe! Freshly renovated with custom high end finishes throughout, this home caters for all - whether you're up-sizing, down sizing or just starting out. With two fireplaces in both the up & downstairs open plan living zones, huge backyard & cinema set up - the standout features are eye catching from room to room. Sitting pretty in a convenient location, this home boasts panoramic views to some of Geelong's most iconic scenes. Situated in a fantastic location just off the Bellarine Highway, with easy access to Geelong CBD & the Bellarine, a short walk to Leopold Primary and the Gateway Plaza.
Kitchen- 40mm stone benchtops, island breakfast bench with overhead pendant light, down lights, overhead cabinetry, black glass splashback, 900mm gas cooktop, oven & undermount rangehood, double inset sink with matte black tapware, built in pantry
Living- open plan adjoining living/dining/kitchen, timber laminate flooring, down lights, roller blinds, abundant natural light, built in window seat with open storage nooks beneath, built in bench with storage drawers, feature wall mounted gas fireplace, roller blinds
Additional two living- open plan, timber laminate flooring, down lights, feature white brick walls, built-in wood fire, carpeted cinema with projector & down lights
Master bedroom- timber laminate flooring, ceiling fan, down lights, split system, window curtain, built in robe
Main bathroom- located separate to the king size master bedroom, top to toe tiles, single counter top basin, matte black tap ware, sufficient storage drawers, freestanding deep bath, frameless shower with matte black double shower head (rain shower head & hand held), toilet
Additional three bedrooms- timber laminate flooring, built in robes, ceiling lights & down lights, roller blind, white brick walls, one bedroom with carpet floors & built in desk
Family bathroom- single vanity, shower & toilet
Outdoor- large low maintenance backyard, side access to store car/caravan/trailer ect
Mod cons- timber laminate flooring throughout majority of home for low maintenance upkeep, laundry with external access, linen press & downstairs storage cupboard, bedrooms & bathroom on first floor privately divided with sliding cavity from open plan living/dining/kitchen, heating panels in down stair bedrooms, double garage with single car entry located rear backyard, storage room off cinema, under stair case storage, cellar
Ideal for: families, upsizers. First Home Buyers, investors
Close by local facilities: Leopold Primary School, local aged care, vet clinic, shopping facilities & cafes
*All information offered by Armstrong Real Estate is provided in good faith. It is derived from sources believed to be accurate and current as at the date of publication and as such Armstrong Real Estate simply pass this information on. Use of such material is at your sole risk. Prospective purchasers are advised to make their own enquiries with respect to the information that is passed on. Armstrong Real Estate will not be liable for any loss resulting from any action or decision by you in reliance on the information. PHOTO ID MUST BE SHOWN TO ATTEND ALL INSPECTIONS*
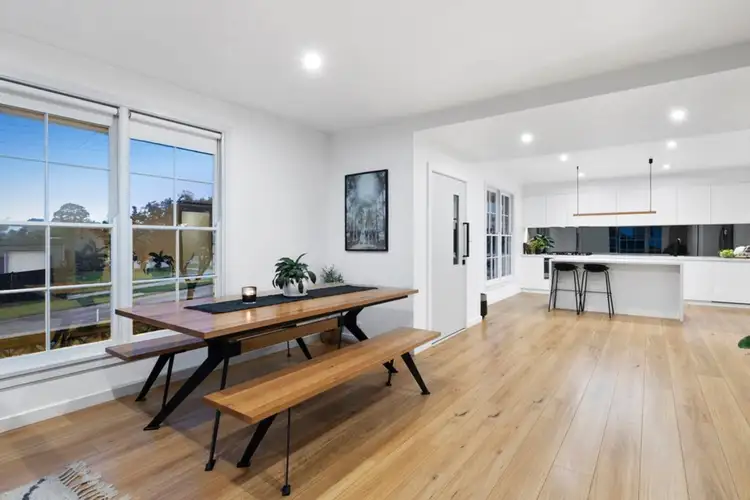
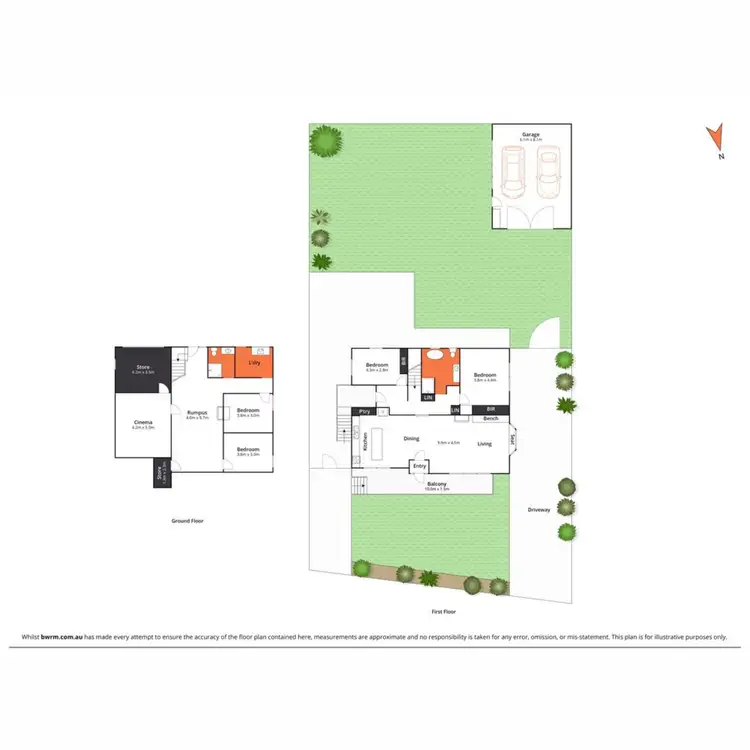
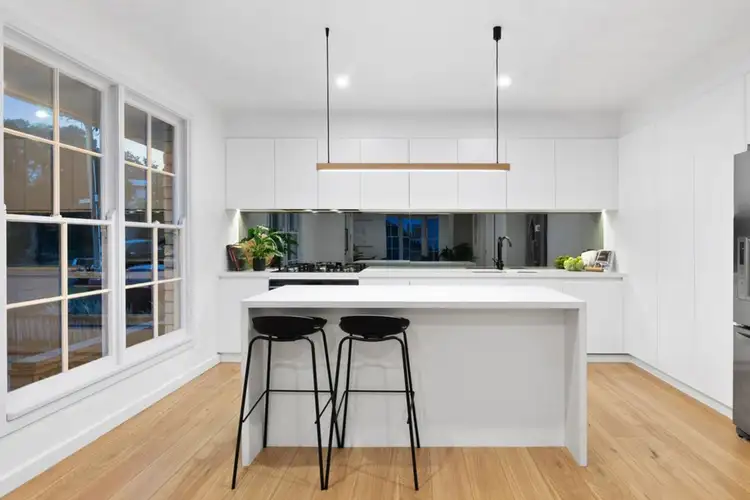
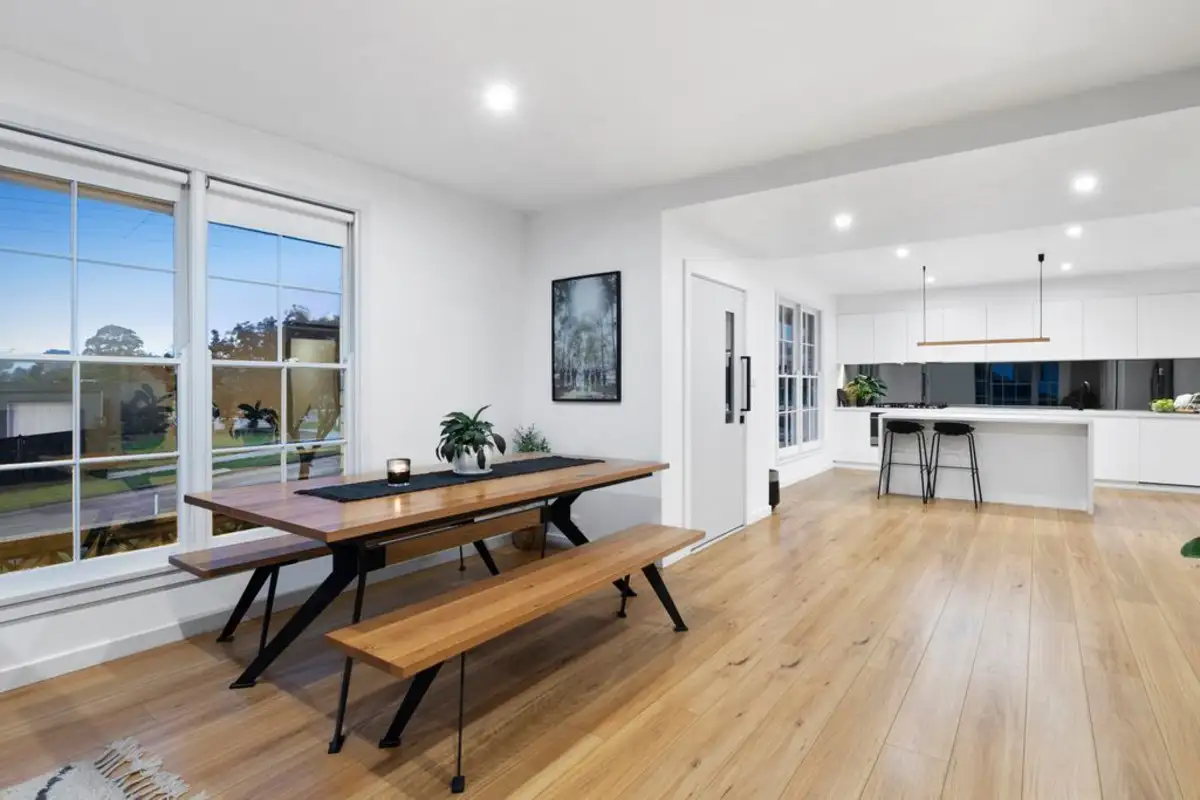


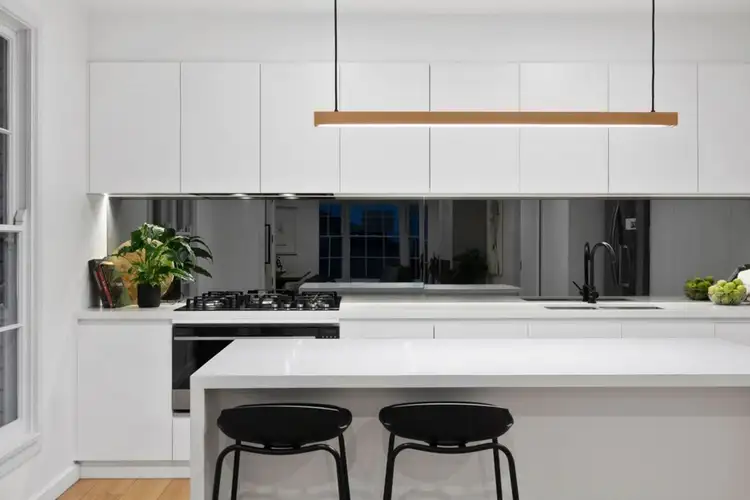
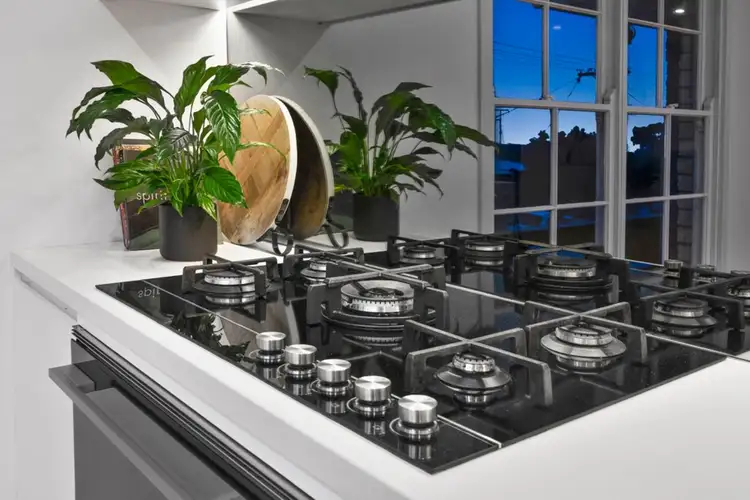
 View more
View more View more
View more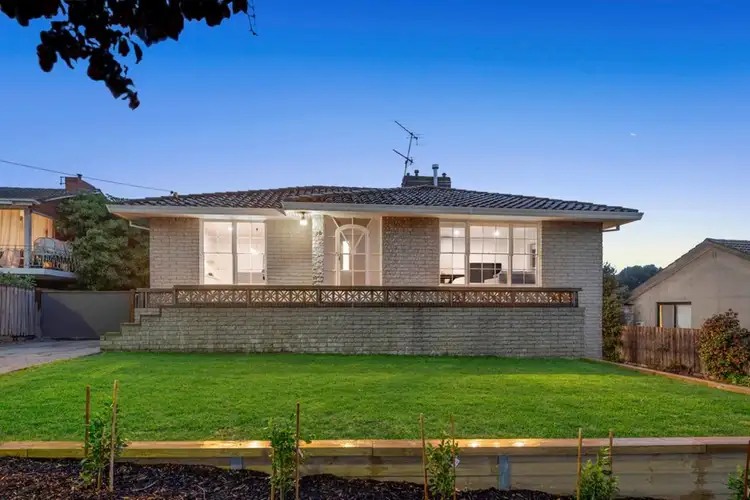 View more
View more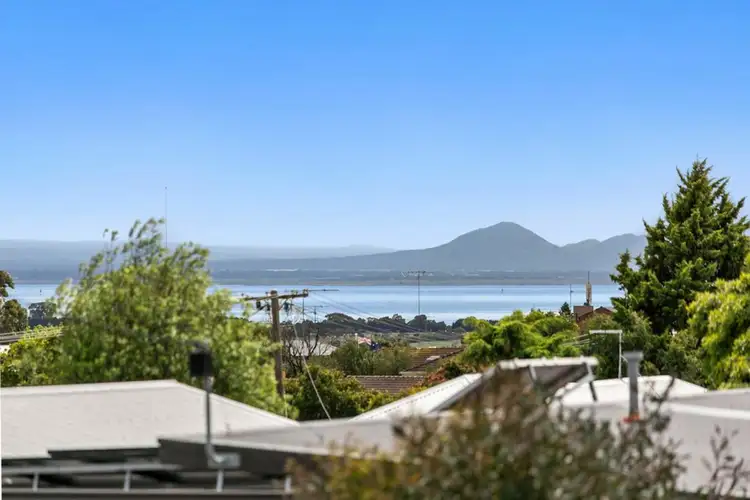 View more
View more
