Take in the details of this build the feature high cathedral ceilings creating an impressive spacious entrance which is then carried through to the main living spaces. Highlighted by the vaulted ceiling with inbuilt lighting to set the ambience and light up the room. This sets the tone for spacious living throughout this remarkable, sizable home.
To continue the highlights throughout the home the amazing breakfast bar that combines local timber and one truly special expanse of gorgeousness that adds such a beautiful element to this main living space. This is Grand Central, being kitchen, family-room then upstairs for study and activity zone.
The kitchen, individual in its tones and made for sharing the space. Granite benchtops around the timber island says let's get together and create. Double oven for extra cooking, induction for effective cooking, and large walk-in pantry for extra storage. This kitchen is made for everything, space, efficiency, and pure good looks. Take a walk up the stairway to the activity room aside the study space with beautiful Dorma windows that capture the amazing landscape, and you have rooms for everyone and any activities that a family would like to include in their everyday interest.
East wing is the parents retreat or your teenage hideaway. We cannot portray the options available for this substantial home. This space offers up a two-bedroom area that supplies a walking robe bathroom and loungeroom, add a few details and you have a bnb option, and your guests will love coming back to this space. Or your nearly grown up could have a wing to themselves, a room to watch TV and share with friends, a bedroom a study space and private access from the private outdoor nook. Options are open to your interpretation.
Then the west wing studio this is where you can add your own personal touch to your expansive residence. Own access off the wrap around verandahs, compromising a large living room, bedroom and the ready-made space for bathroom and kitchen facilities, what's your design choice at this end of the residence?
Thoughtfully considered by creating continuity, are tiles throughout in all the areas that matter, softness in carpets underfoot in the areas that need it, neutral tones and then a touch of personality for the fun aspect. Highlighted with architectural elements that add that touch of individualism. These are some of the elements that's set this home apart, add the grandiose feel, the endless opportunities in how you could use the spaces throughout the home, the business potential and purely for the fact that this home is large, set in a prestigious area that is Bridgetown Gardens Estate and is ripe for opportunity.
Stepping outside you have ample space for gardens, chook-pen, grassed places and wrap around verandahs that offer shade from your outdoor activity. Add in the huge tradie shed that has room for all the tools, the cars and more, with additional undercover parking this home has been built with everything in mind.
You will not be disappointed when you visit this outstanding home, and we would love to show you around.
Property Features
- Extra-large family home, six bedrooms, 2 bathrooms with further potential
- Three living spaces
- Large kitchen with walk-in-pantry
- Study or nursery aside the master bedroom
- Activity and study space upstairs
- Potential self-contained studio space
- Large tradies Shed
- Chook pen
- Amazing views situated in a beautiful Estate
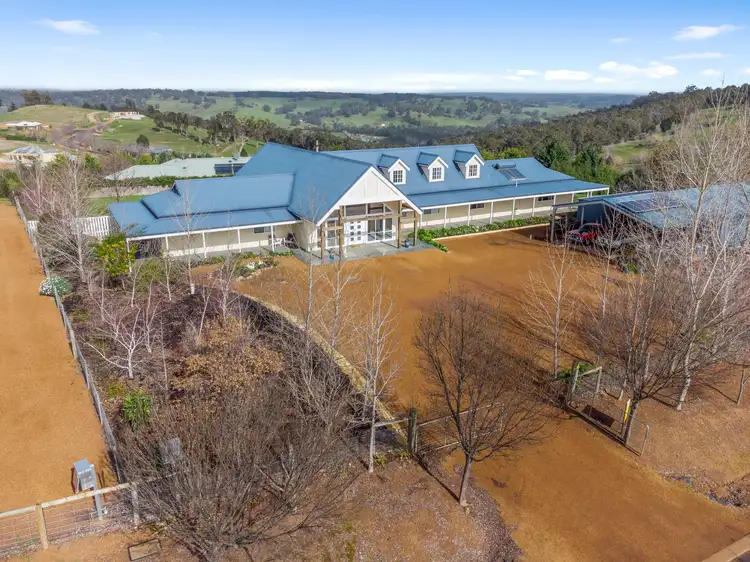
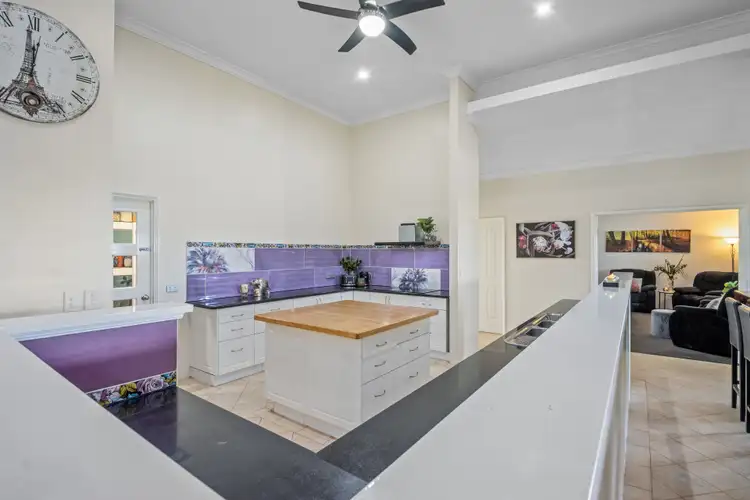
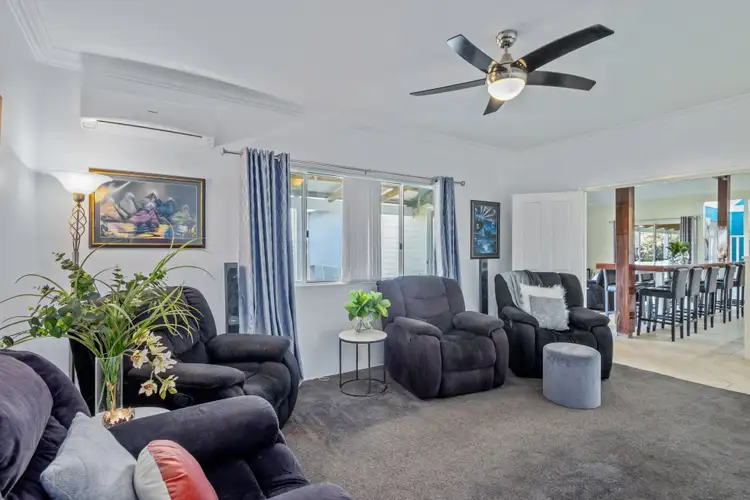
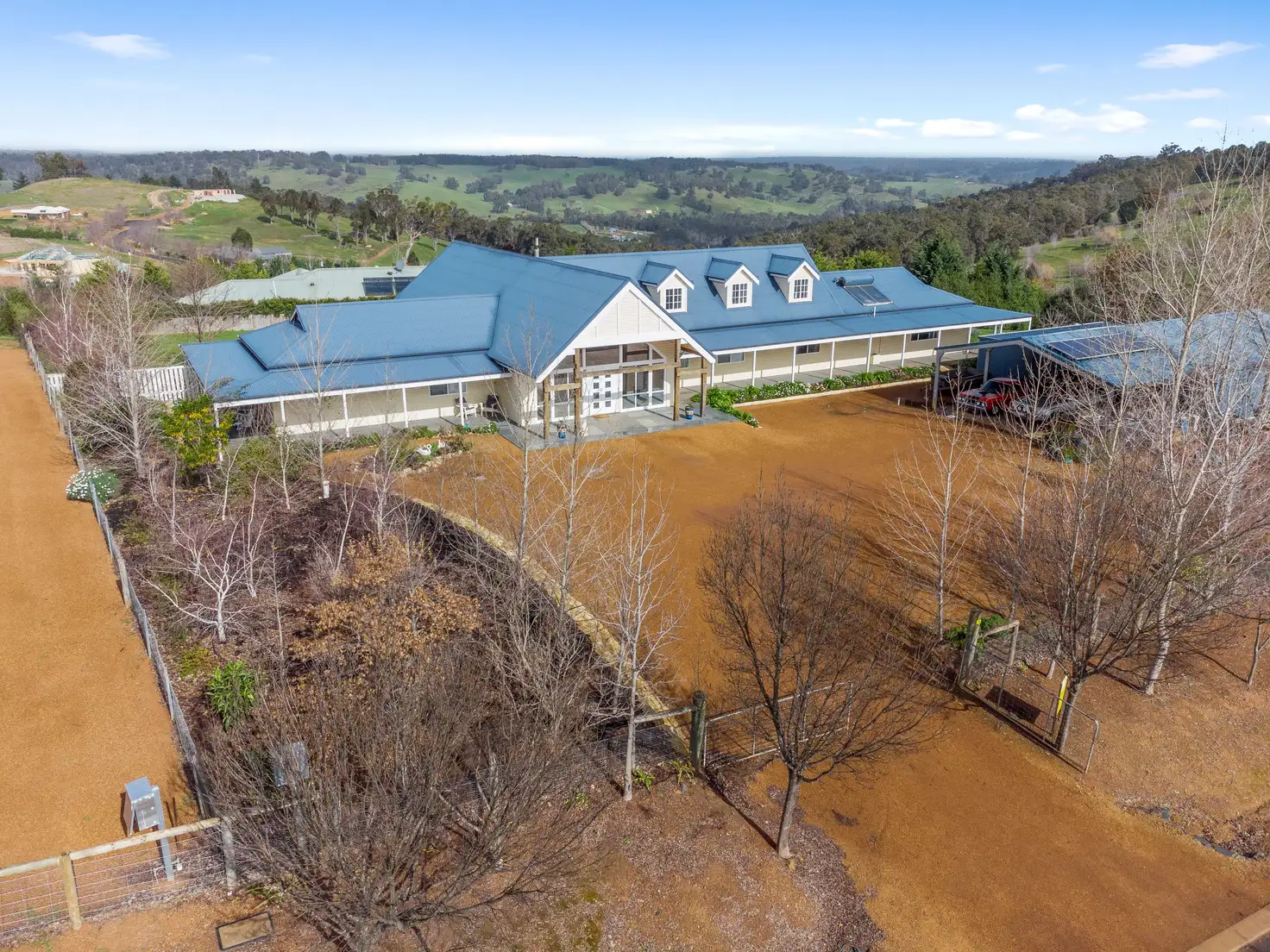


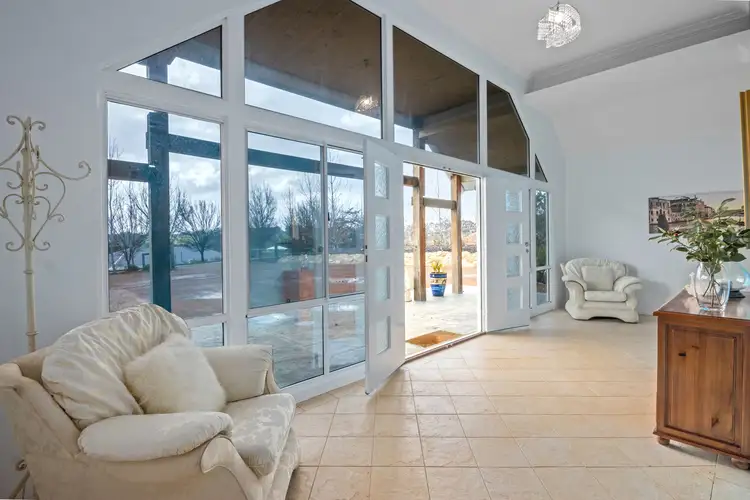
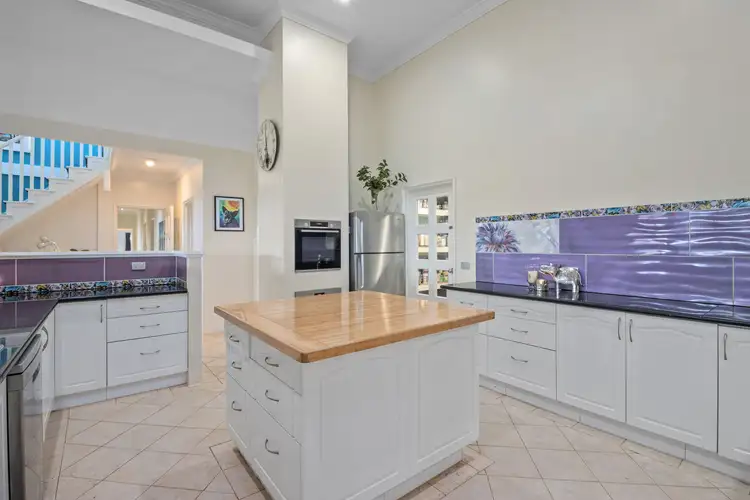
 View more
View more View more
View more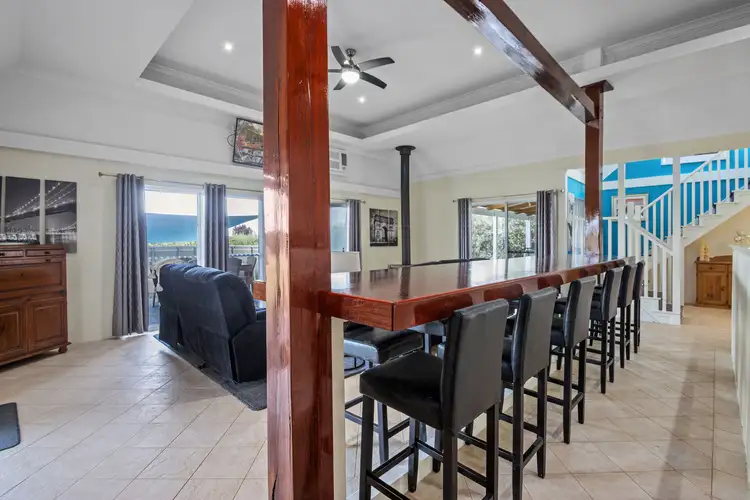 View more
View more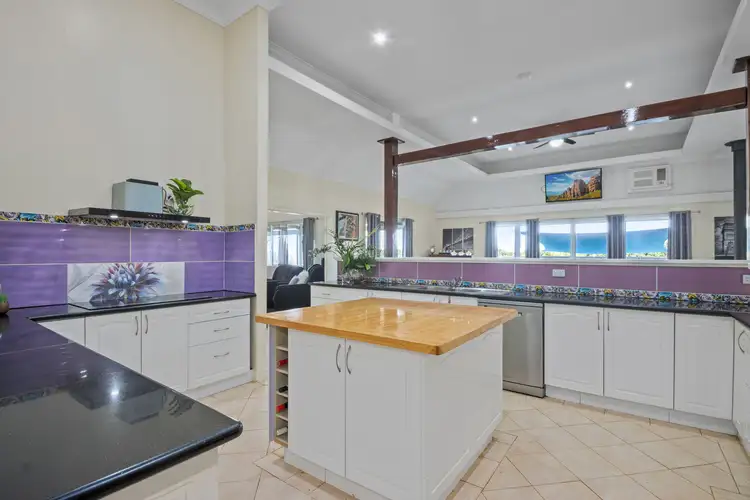 View more
View more
