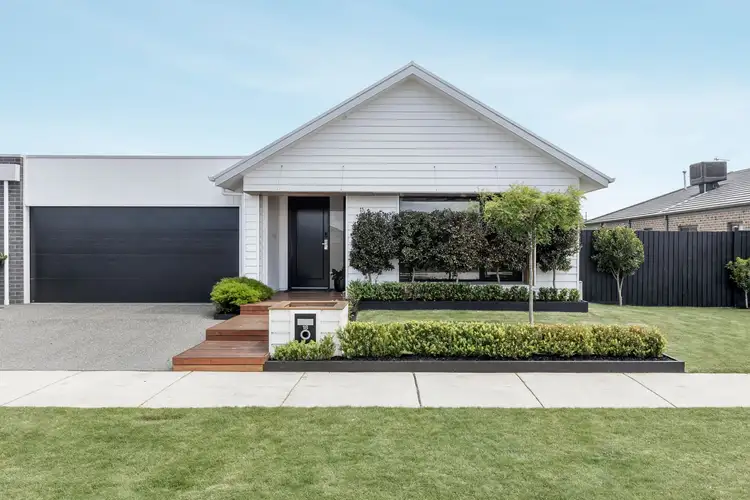Defined-
This elegant family home boasts class, functionality and attention to detail. Built by Hamlan Homes, this home stands proud with luxury inclusions noted as you step through each room. Positioned perfectly on the 602m2 allotment to ensure the home reaps the benefits of the north sun, soak in the outdoor living and open plan kitchen, living & dining with natural sunlight all year round. There is little that can rival the perfection of this classy home, other than the prime location of the Warralily Coast estate.
Considered-
Kitchen: pendant lighting, black dual sink, 3m ceiling heights, timber laminate flooring, stone bench tops, island bench with overhang for breakfast bench, tiled splash back, ample storage with overhead cabinetry and an expansive walk in pantry
Living: open plan kitchen/ living/ dining, 3m ceiling heights, north facing, split system reverse cycle cooling & ducted heating, timber laminate flooring, down lights, large glass stacker doors flow onto the north facing outdoor alfresco
Second living: secluded with cavity sliding door, carpet, down lights, block out roller blinds, ducted heating & ceiling fan
Master suite: secluded to front of home, greenery screening to front window, spacious, carpets, bedside feature lighting, down lights, ceiling fan, large walk in robe fitted out with hanging & shelving, ensuite with tiles, tiled shower with niche, double vanity with dual basins & separate toilet
Additional bedrooms: carpet, down lights, ceiling fan & built in wardrobes
Main bathroom: tiles, bath, tiled shower with niche, vanity & separate toilet
Luxury inclusions: raised ceiling heights & door heights throughout, 3m ceilings to open plan kitchen/ living/ dining, laundry with tiles & trough, double garage with internal & external access, ducted heating & split system cooling, ceiling fans throughout
Outdoor: Large backyard with established gardens & lawns, double gate side access big enough for boat/ caravan/ trailer storage, sun exposed north facing outdoor alfresco with polished concrete flooring, undercover sitting area for morning coffee or afternoon relaxation, privacy screening to side of home
Close by local facilities: Elements Child Care, Proposed Primary School & sporting ovals, Geelong Lutheran College, Warralily Boulevard Playground, Armstrong Creek Town Centre, easy access to Surf Coast Highway, Torquay & Geelong CBD both only a short drive away, short drive to Barwon Heads and local beaches
Ideal for: families, upsizers, investors, couples
*All information offered by Oslo Property is provided in good faith. It is derived from sources believed to be accurate and current as at the date of publication and as such Oslo Property simply pass this information on. Use of such material is at your sole risk. Prospective purchasers are advised to make their own enquiries with respect to the information that is passed on. Oslo Property will not be liable for any loss resulting from any action or decision by you in reliance on the information. *








 View more
View more View more
View more View more
View more View more
View more
