Adjacent Stirling
Revelling in a visionary reincarnation, 'Visby' takes the timeless modernist appeal of its mid-century architectural origins and melds them with an extensive, no-expense spared renovation that is relentless in its quality, eclectic, immune to short-lived trends, luxurious where it matters most and truly worthy of the enchanting garden setting it frames at every turn.
Set on the prized high side of its whisper-quiet no-through road, what was awarded 'House of the Year' and featured on the glossy pages of Woman's Day in the 1960s leaves your troubles at the electronic entry gates and replaces them with the exotic plantings, private meadows, secret nooks and stone walls that make this bore-fed property something special before you even set eyes on the home itself.
Just like its inch-perfect grounds, the home's transformation was a labour of love-at-first-sight for its current owner, imparting their obvious eye for style on this 3-4-bedroom, former award-winning home defined by its prolific use of light-grabbing glass, soaring ceilings and rich hardwood floors.
Seas of double-glazed glass line the northern side of the original home, flooding a bevy of living zones with natural light. Architectural box windows and a series of skylights ensure the southern side is equally well lit.
And it all shines a bright spot on your prized works of wall art and the likes of its parquetry floors, sleek fully-tiled bathrooms, a huge stone-topped open-plan kitchen and a lavish master wing with an underfloor heated ensuite and a bedroom-sized dressing room decked out in American Walnut custom joinery.
It's interiors were inspired by New York. Those gardens draw inspiration from all corners of the earth, creating a magical interplay between its ancient shade-bearing trees, roses, magnolias, Japanese Maples, Rhododendrons, Hydrangeas and many more, all fed by that crystal clear bore water.
The result is a complete sanctuary that looks toward the Fleurieu Peninsula from its highest point, changes colours by the season and whisks you so much further away from the city than Google Maps suggests (20 minutes). Magic.
More to love:
- Distinct 1960s mid-century modernist home, extended and recently renovated extensively
- Ideally placed on one of Crafers West's most tightly held and sought after addresses
- Double garage and cellar/storage under the home
- Ducted temperature control and cosy combustion heating
- Starring kitchen with stone benchtops, butler's pantry, expansive island and high-end appliances
- Storage galore
- Custom timber joinery and stone tops (vanities) throughout
- Two laundries - one the perfect mud room after an afternoon of gardening
- Separate studio amongst garden setting
- Highest quality bore, automatic watering system and extensive drainage system
- Chicken pen
- Just a short drive from Stirling village and the Tollgate
- And much more.
Specifications:
CT / 5855/969
Council / Adelaide Hills
Zoning / Rural Neighbourhood
Land / 4960m2
Frontage / 7.51m
Council Rates / $4,406.55pa
Emergency Services Levy / $378.85pa
SA Water / $74.20pq
Estimated rental assessment / $1,100 - $1,250 per week / Written rental assessment can be provided upon request
Nearby Schools / Crafers P.S, Upper Sturt P.S, Heathfield P.S, Aldgate P.S, Heathfield H.S, Urrbrae Agricultural H.S, Mitcham Girls H.S
Disclaimer: All information provided has been obtained from sources we believe to be accurate, however, we cannot guarantee the information is accurate and we accept no liability for any errors or omissions (including but not limited to a property's land size, floor plans and size, building age and condition). Interested parties should make their own enquiries and obtain their own legal and financial advice. Should this property be scheduled for auction, the Vendor's Statement may be inspected at any Harris Real Estate office for 3 consecutive business days immediately preceding the auction and at the auction for 30 minutes before it starts. RLA | 226409
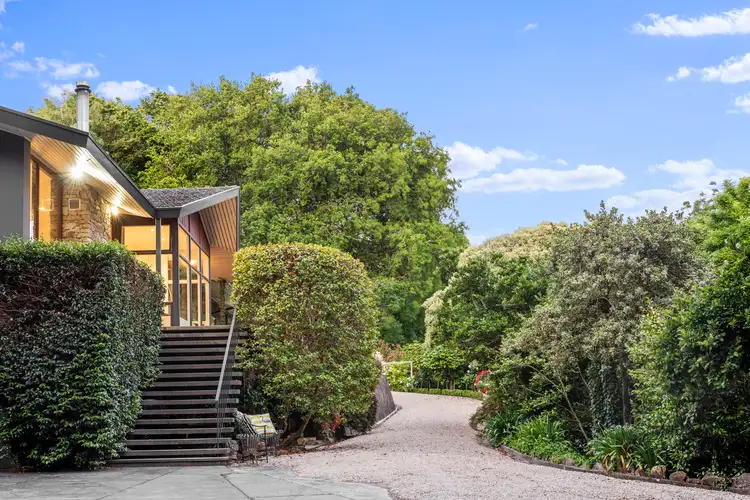
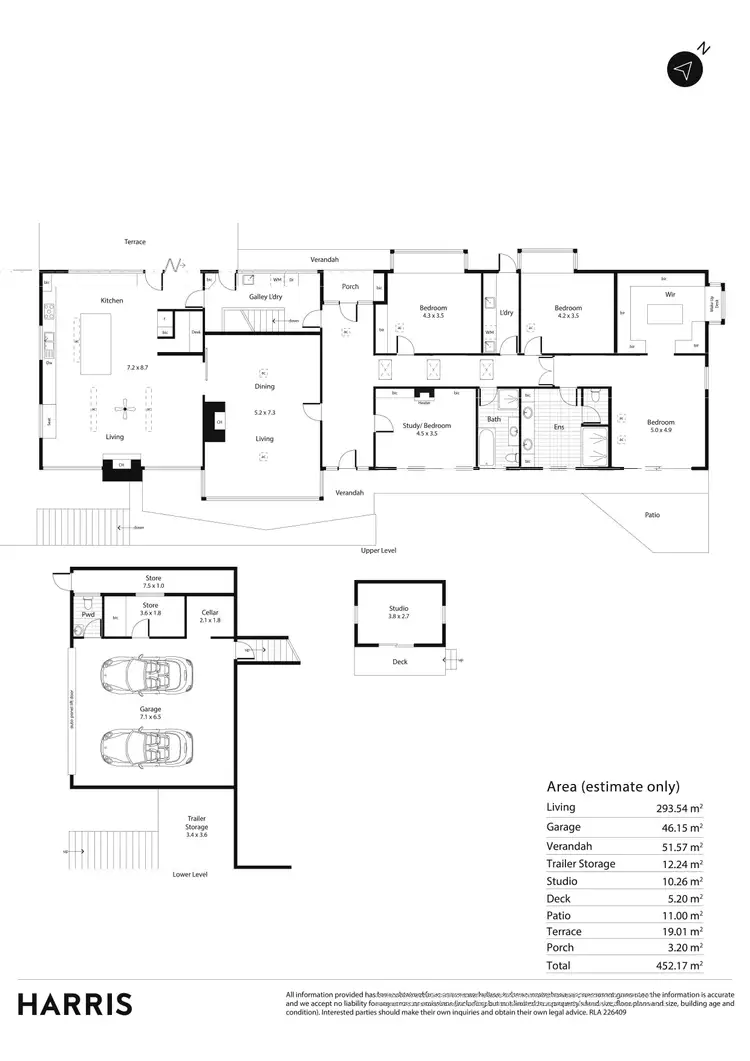
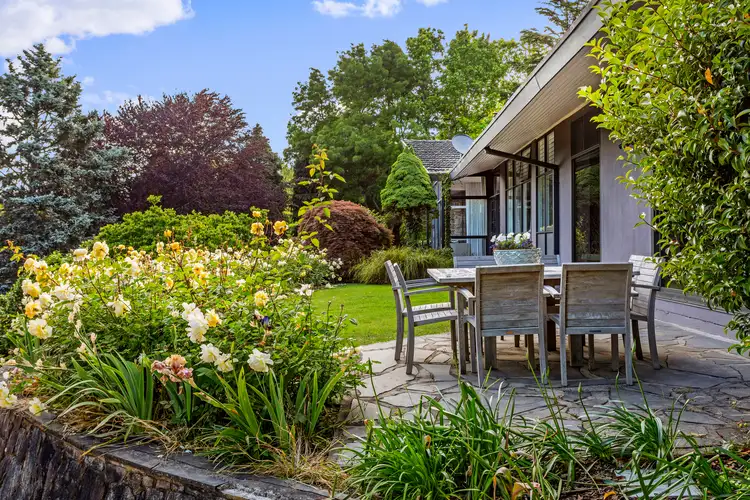
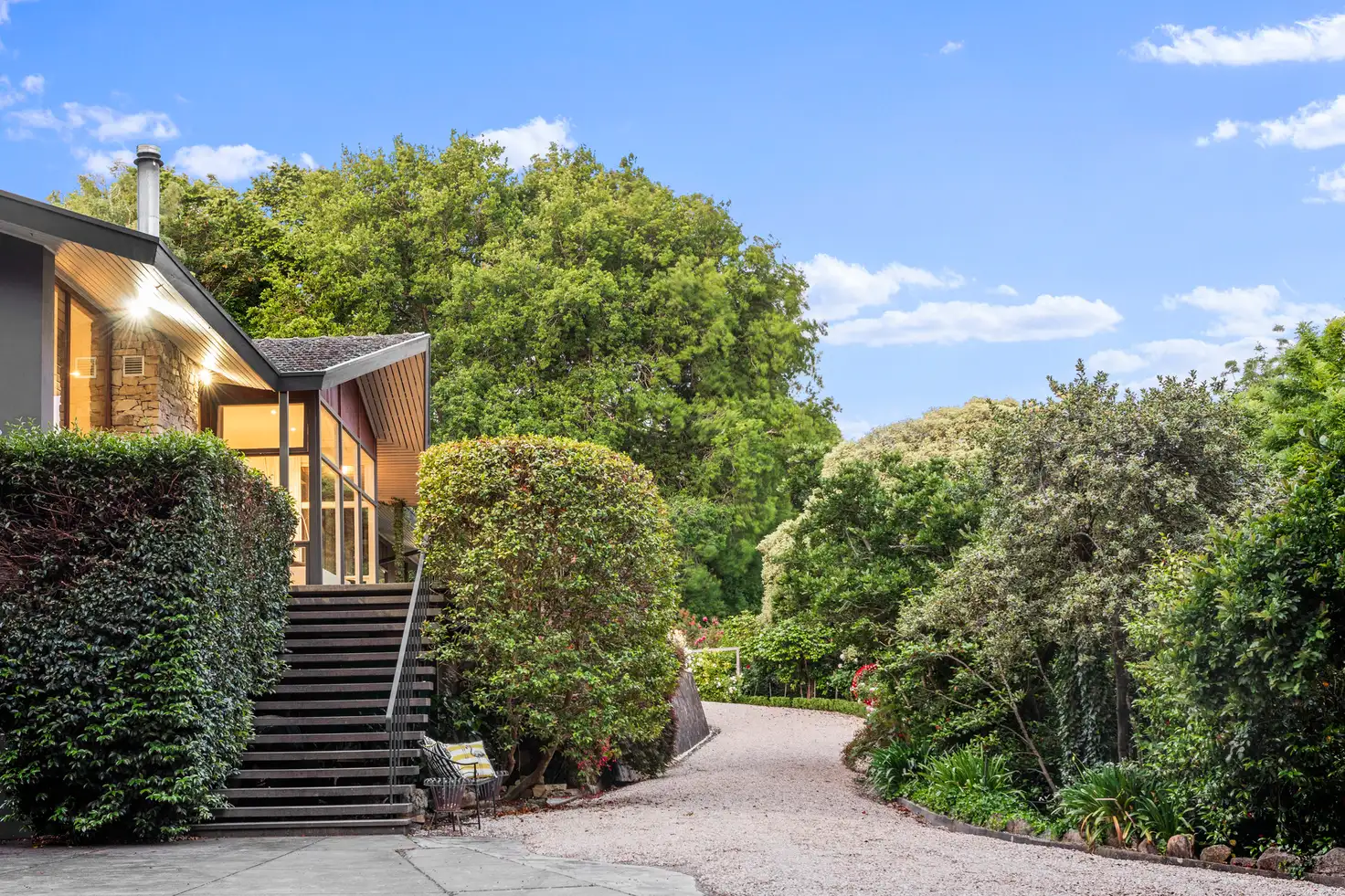


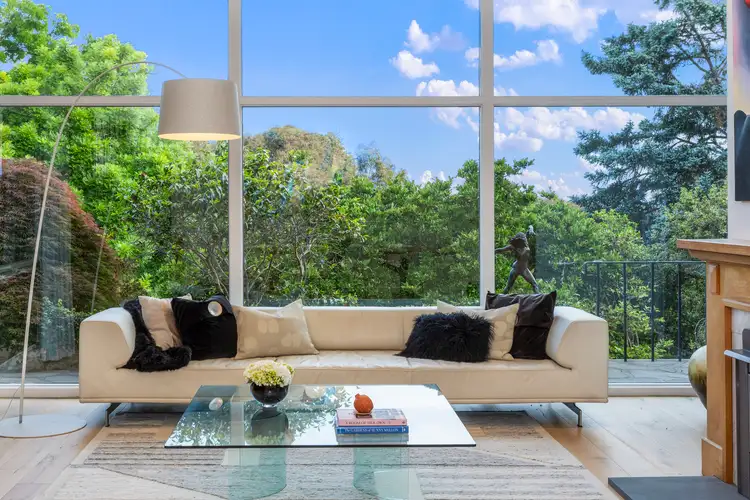
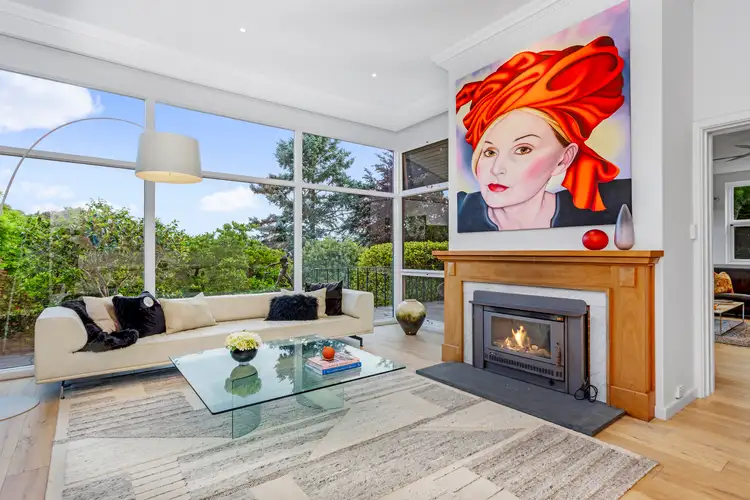
 View more
View more View more
View more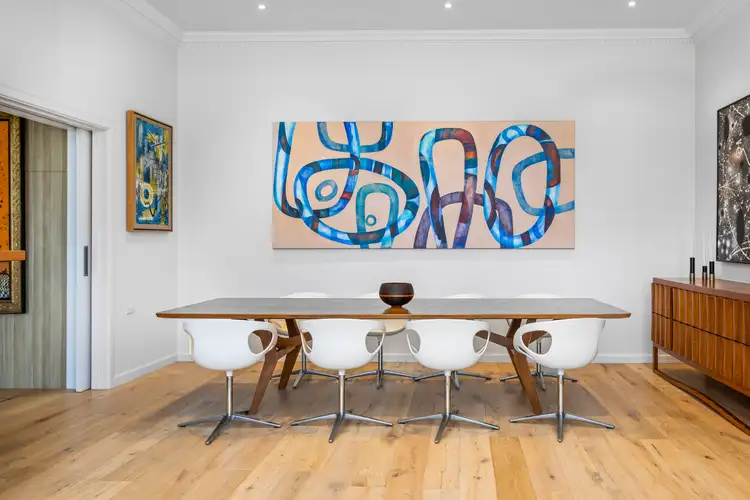 View more
View more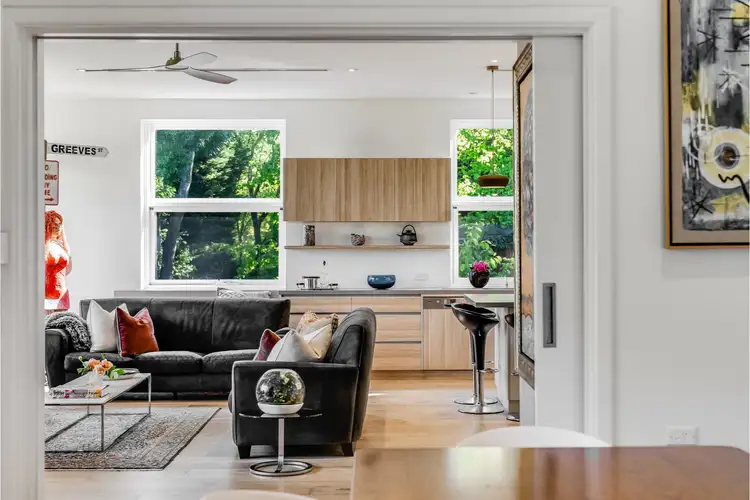 View more
View more
