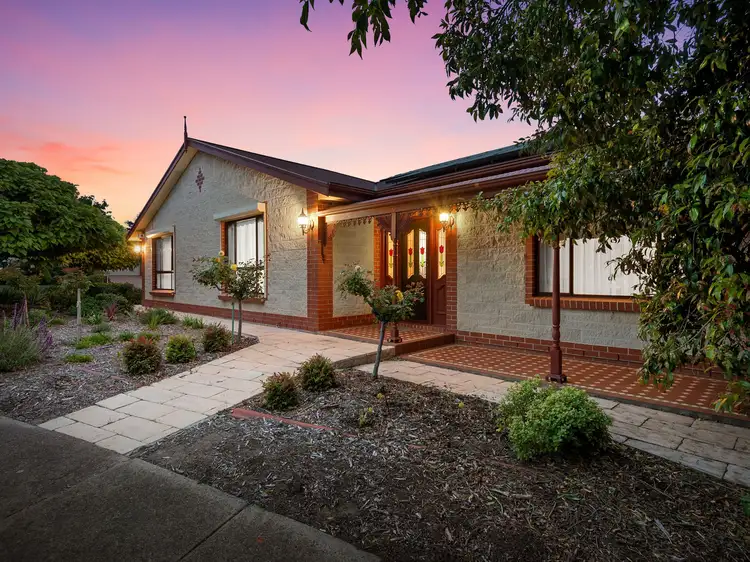Privately positioned on sweeping corner allotment, this fabulous heritage reproduction family home offers a vibrant formal and casual living spaces flowing across a generous 4 bedroom design, where indoor and outdoor living seamlessly integrate within a modern spacious design.
Relax in front of the telly or receive your guests in a spacious formal living room where a gas log fire and plush carpets create a cosy atmosphere. Stunning timber floors flow throughout the casual zones where a Bright family room offers ample space for your everyday relaxation, effortlessly melding into an adjacent dining area where an upgraded modern kitchen overlooks.
Cook the family meals in style quality amenities including French provincial cabinetry, frosted glass splashback's, stone bench tops, extensive overhead cupboards with LED under lighting, double sink, walk-in pantry and a generous breakfast bar.
Step outdoors and relax all year-round in a semi-enclosed decked, gabled pergola. Glass sliding doors will keep the elements at bay, while an adjacent paved area provides a great spot for entertaining in the more moderate months.
All 4 bedrooms are bright and spacious, all with quality carpets. The master bedroom features a modern upgraded ensuite bathroom and generous dressing room/walk in robe. Bedrooms 2 & 3 both have built-ins.
Appealing wet areas include a spacious bathroom, separate toilet and a traditional laundry with ample storage area and exterior access door.
A double garage with auto roller doors will securely accommodate the family cars, while ducted reverse cycle air-conditioning ensures year-round comfort.
A vibrant and spacious family home, well worth your inspection.
Briefly:
* Spacious family home on sweeping corner allotment of 516m²
* Generous formal and casual living areas
* Spacious formal lounge with plush carpets and gas heater
* Generous family room with timber floors
* Upgraded kitchen features French provincial cabinetry, frosted glass splashback's, stone bench tops, extensive overhead cupboards with LED under lighting, double sink, walk-in pantry and a generous breakfast bar
* All weather indoor/outdoor decked pergola
* Sandstone paved pergola for summer alfresco living
* All 4 bedrooms of good proportion, all with quality carpets
* Master bedroom with luxurious ensuite bathroom and spacious dressing room
* Bedrooms 2 & 3 with built-in robes
* Generous rear lawn area, ideal for kids and pets
* Double garage with auto roller doors
* Upgraded bathroom, toilet and laundry
* Ducted reverse cycle air-conditioning
* Security roller shutters to the street facing windows
* 2.7 m ceilings
* Irrigated gardens
* Alarm system installed
Located in the heart of Golden Grove in a no through road cul-de-sac. The Goldenfields Playground and Reserve plus The Golden Grove Skate Park are within easy walking distance, perfect for kids & teens. Local shopping is a pleasure at Golden Grove Village, also a short walk away, with Tea Tree Plaza close by for your designer and speciality goods.
Public transport is at your doorstep on either The Golden Way or The Grove Way, or catch the Park & Ride to the city from Golden Grove Village.
The local zoned primary school is Golden Grove Primary School and the zoned high school is Golden Grove High School. Local private schools include Our Lady of Hope School, Pedare Junior School, Pedare Christian College, Gleeson College, Golden Grove Lutheran School and Our Lady of Hope School.
Zoning information is obtained from www.education.sa.gov.au Purchasers are responsible for ensuring by independent verification its accuracy, currency or completeness.
Ray White Norwood are taking preventive measures for the health and safety of its clients and buyers entering any one of our properties. Please note that social distancing will be required at this open inspection.
Property Details:
Council | TBC
Zone | TBC
Land | TBCsqm(Approx.)
House | 300sqm(Approx.)
Built | TBC
Council Rates | $TBC pa
Water | $TBC pq
ESL | $TBC pa
Auction Pricing - In a campaign of this nature, our clients have opted to not state a price guide to the public. To assist you, please reach out to receive the latest sales data or attend our next inspection where this will be readily available. During this campaign, we are unable to supply a guide or influence the market in terms of price.
Vendors Statement: The vendor's statement may be inspected at 249 Greenhill Road, Dulwich for 3 consecutive business days immediately preceding the auction; and at the auction for 30 minutes before it starts.
RLA 278530








 View more
View more View more
View more View more
View more View more
View more
