Luxury, executive living doesn't get much better than this 4 bedroom, 3 bathroom home.
The upstairs, open-plan kitchen, dining and living room are spectacular. The kitchen is a dream come true for the home cook, with stone benchtops, 2 Pac cabinetry and Miele appliances, plus the generous walk-in pantry.
The living space flows onto the tiled deck via a wide doorway, essentially bringing the outdoors in. The deck has cyclone-proof shutters on one side but offers unencumbered 180degree north east facing ocean views....stunning!
Run a home business or have a designated homework space in the expansive office. The room has two long, fixed benches, four workstations, and generous cabinetry. The room also has a private entrance onto the tiled terrace for the days you feel like working outdoors.
Each bedroom is king-sized, with plush carpet, built-in wardrobes, ducted air-conditioning and ceiling fans. The main bedroom has a large ensuite with a spa and double vanity, a generous walk-in wardrobe, and a private balcony with ocean views.
Downstairs was designed with entertainment in mind. Firstly, for the quiet nights in, there is a media room with built-in cabinetry, projector, and surround sound speaker system. The room is wide enough to comfortably seat four recliners with extra beanbags on the floor.
For the entertainer of the family, there is the pool room with a fully equipped bar. The space has two double doors which open onto the tiled patio and grassed area beyond. And, don't worry about messing up the kitchen or transferring food from upstairs, as there is a pull-out teppanyaki plate built into the bar.
Never fear bar stock running low, as a 572-capacity wine cellar is conveniently located off the laundry.
The home is on a beautifully manicured 801m2 block. Each of the gardens out the front and back of the house, including the tiered retaining wall gardens, were carefully selected to be low maintenance. For those with a green thumb, there is already established fruit trees and a raised garden bed the full width of the property at the rear.
Additional extras with this home include solar hot water, a 3000L rainwater tank plumbed to the kitchen, a 900L fish tank and a Cbus lighting system. There is also a wealth of storage in the upstairs hallway, laundry, and garage.
Sailaway Drive is a quiet cul de sac in Eimeo. The suburb has all the amenities a family needs, such as schools, shops, and numerous outdoor attractions, including one of Mackay's most popular skate parks.
Rates - $4,000/yr approx
Water - $500/yr approx
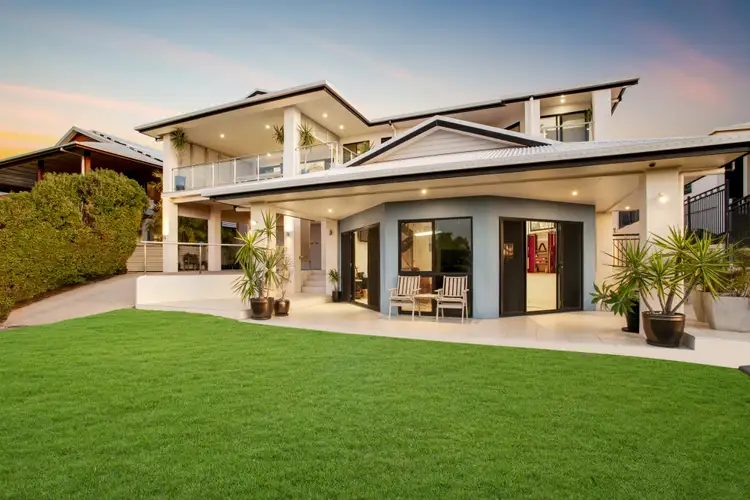
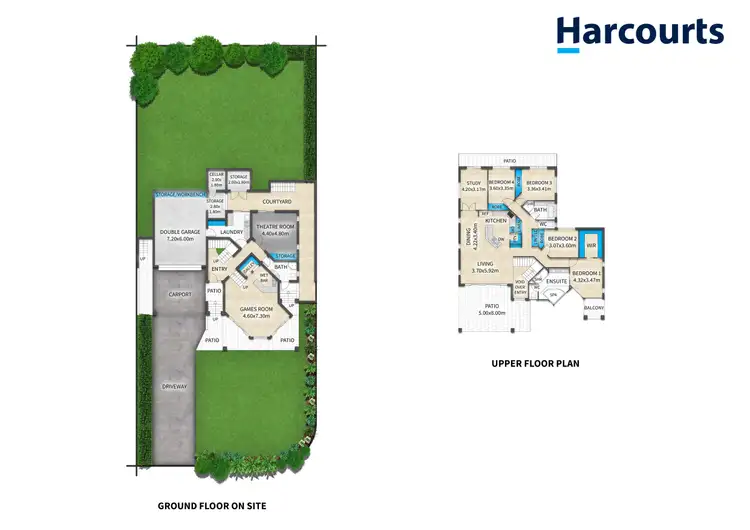
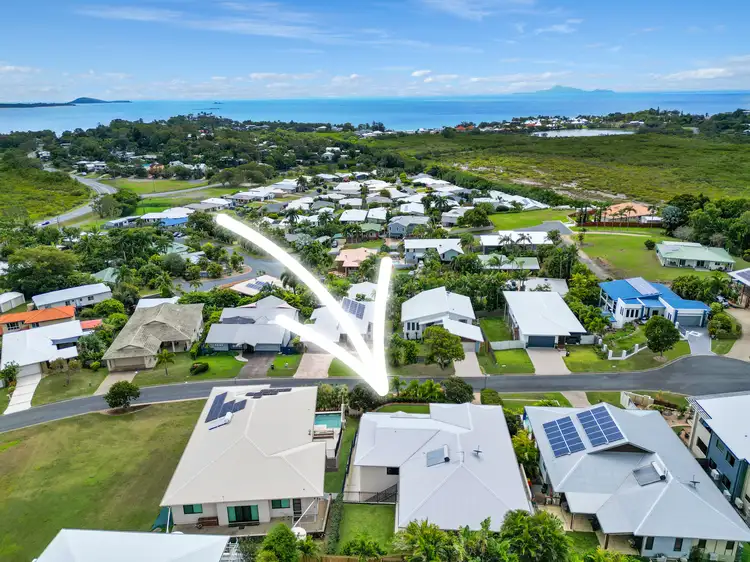



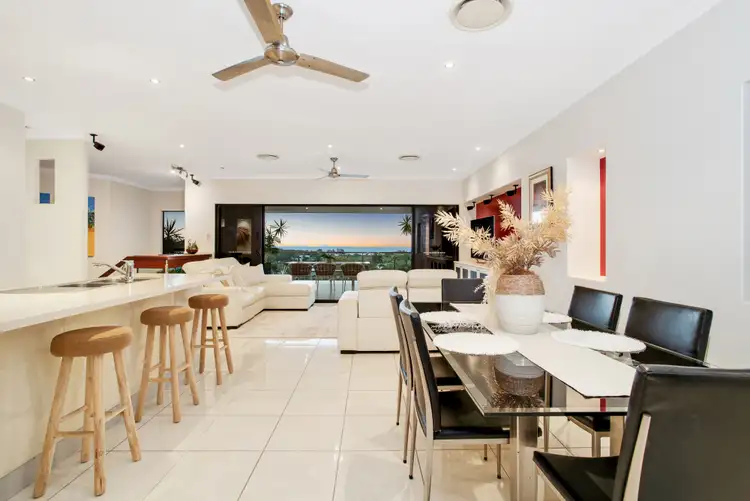
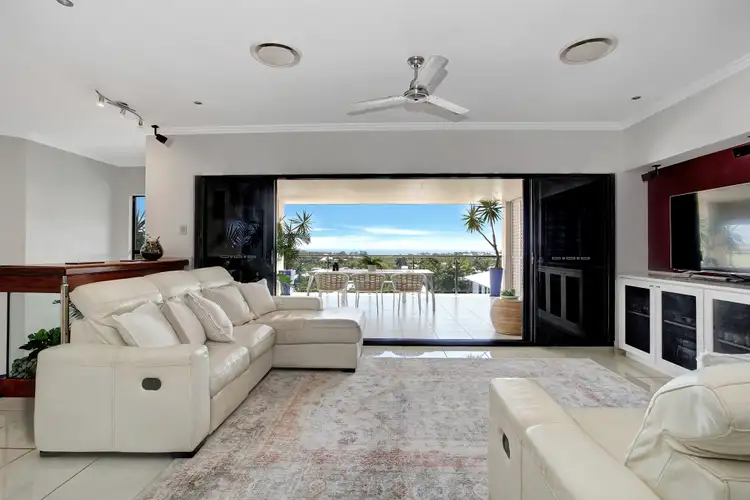
 View more
View more View more
View more View more
View more View more
View more
