The Feel:
Move straight in & enjoy the coastal lifestyle. This classic, original home has a close connection to nature, handy proximity to the river & beach, & a covetable mid-century modern aesthetic. Original features are accentuated by the addition of expansive multi-level decks & a raked roofline that amplifies the sense of outdoor space over the moonah trees. Full time home, or relaxed holiday abode, with versatility of a self-contained courtyard studio (suitable as 4th BR, 2nd living or office space).
The Facts:
-3BR MCM-style home on 892sqm approx. with versatile indoor/outdoor living
-Views from the house & decks to native & succulent gardens to adjoining moonah woodlands
-Breezeway to central ‘suntrap’ courtyard in private enclave
-Self-contained studio in courtyard with en suite & SSAC (suitable as 4th BR, 2nd living/office space/Airbnb)
-Open plan living & meals areas with pendant lights, leading through glass sliders to covered alfresco
-SSAC & gas log fire in main living, with built-in shelving above mantelpiece
-Private breezeway entrance to study & direct deck access
-Kitchen with oversized blackwood island bench, overhead cabinetry & panoramic north window
-Quality stainless steel benchtop & appliances (oven, 3 burner gas cooktop)
-Hardwood floors throughout, carpet to master
-Glass panelled door zones off the east wing, with windows overlooking protected courtyard
-Feature ‘hand’les, frosted glass flamingo door & tiled flooring in bathroom with toilet, in-situ rain shower, deep bath & timber vanity with a trio of pendants
-Combined laundry with hardwood timber benchtop, concealed washer/dryer, large push close storage & direct outdoor access
-Master bedroom faces north to the courtyard, with awning, recessed built-in drawers, BIRs, SSAC & en suite (in-situ shower, matte black tapware, floating vanity bench & floor to ceiling tiles)
-2 BRs; one with custom built-in raised bed/storage, 2nd with dual aspect & BIR/drawers
-Shady backyard with fenced garden, vegie gardens, adventure playground & cubby house
-Double carport with gated front yard, outdoor shower, tool-shed, storage cupboards & concealed x water tank
-Effortlessly cool, quintessentially Australian coastal setting in desirable street with no-thru traffic
-Walk to the to the Village Park, Beach, Barwon Heads Primary & Hitchcock Avenue
The Owner Loves….
We like the way the house flows from inside onto the decks and the northern backyard were many a weekend is spent with extended family & friends. The backyard has the feeling of endlessness because of the expanse of Moonah trees. The house has decks & courtyards that capture the sun in both winter & summer & we often enjoy a drink in the private inner courtyard on a summer evening. The separate Studio - which works well as a private retreat and is always in high demand especially over the summer months.
*All information offered by Bellarine Property is provided in good faith. It is derived from sources believed to be accurate and current as at the date of publication and as such Bellarine Property simply pass this information on. Use of such material is at your sole risk. Prospective purchasers are advised to make their own enquiries with respect to the information that is passed on. Bellarine Property will not be liable for any loss resulting from any action or decision by you in reliance on the information.

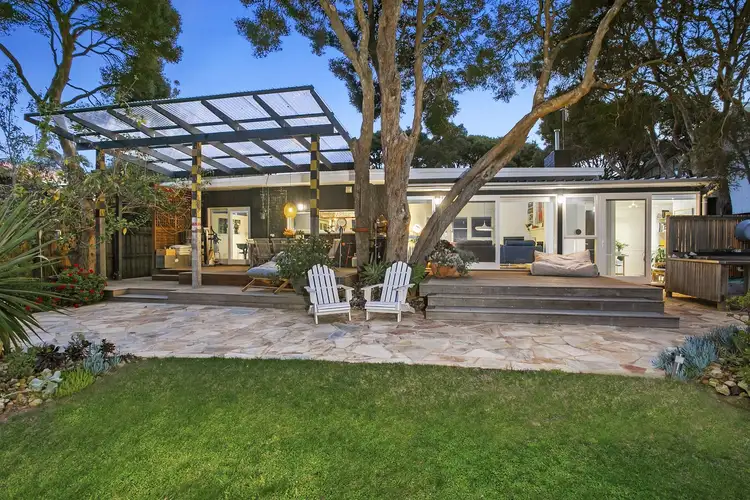
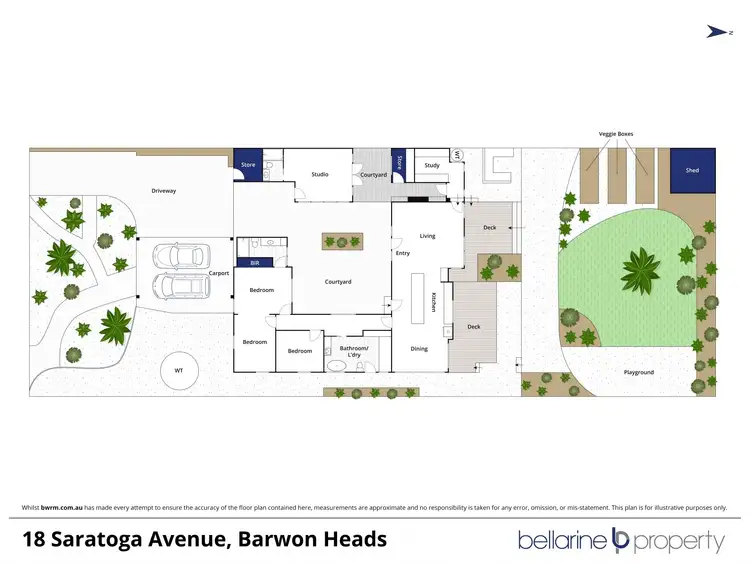
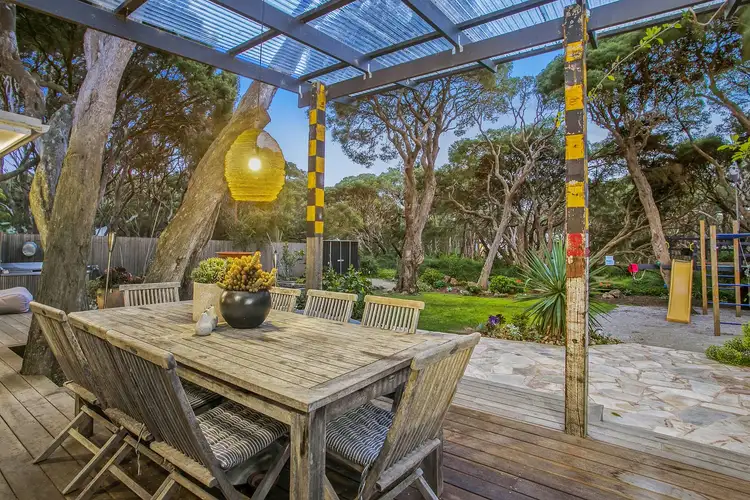
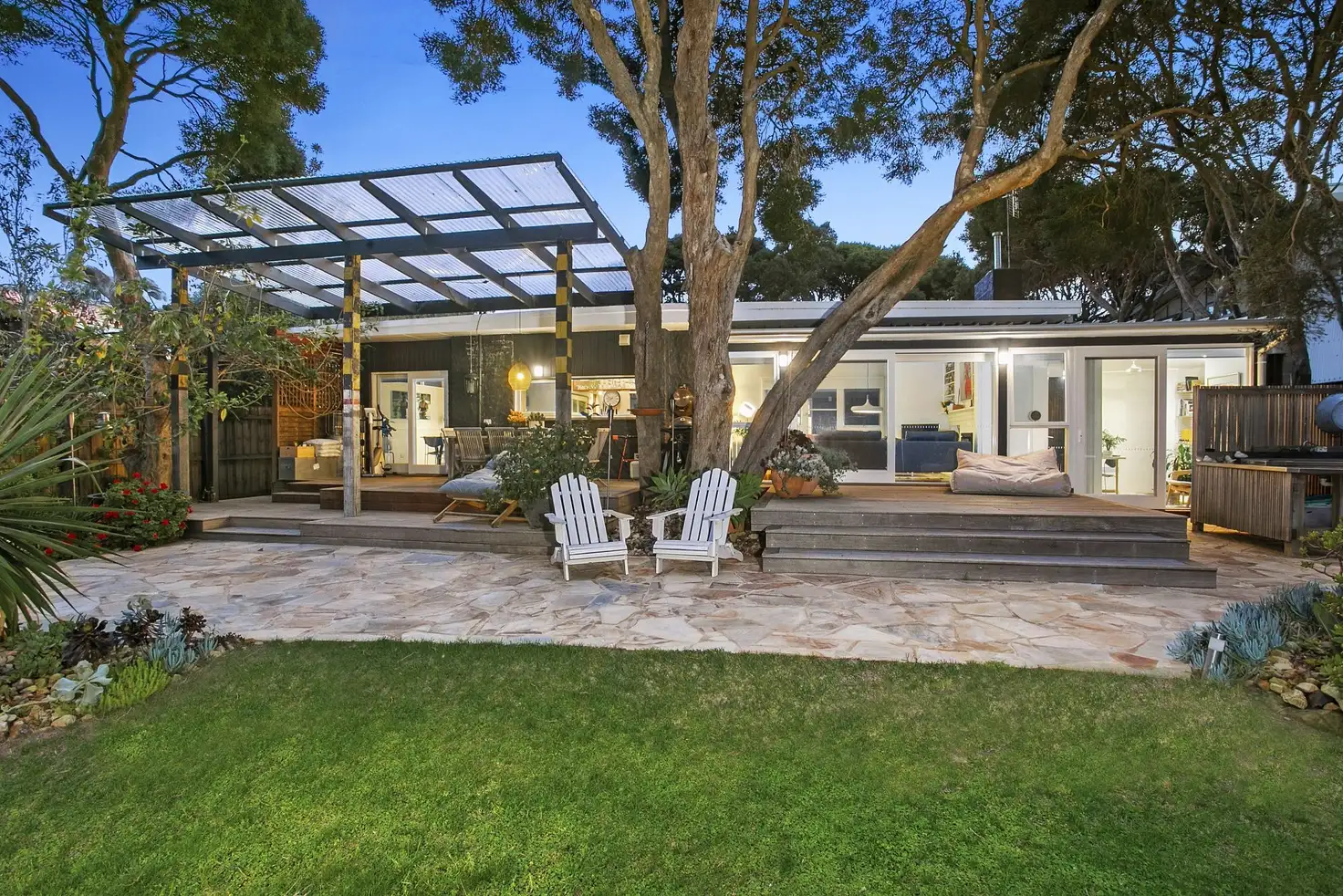


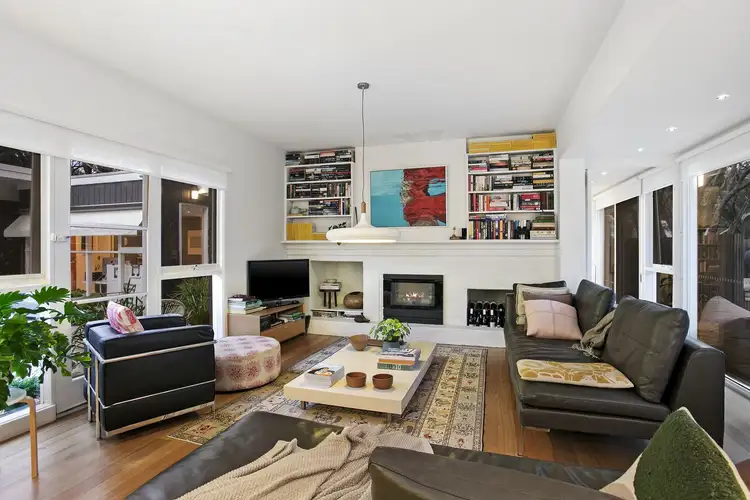
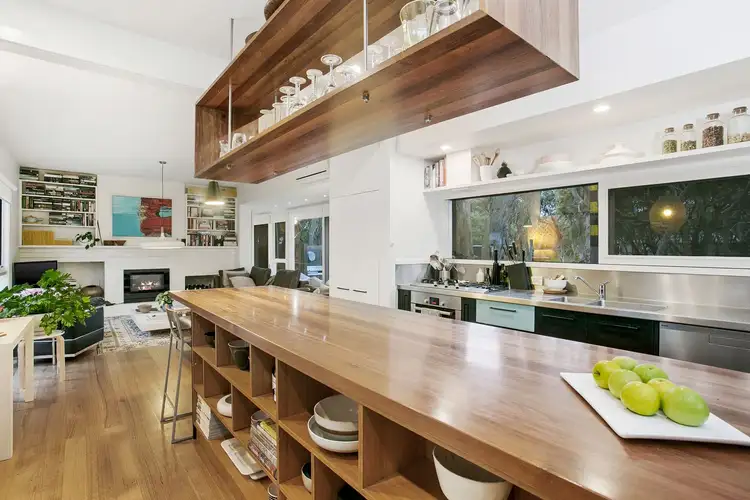
 View more
View more View more
View more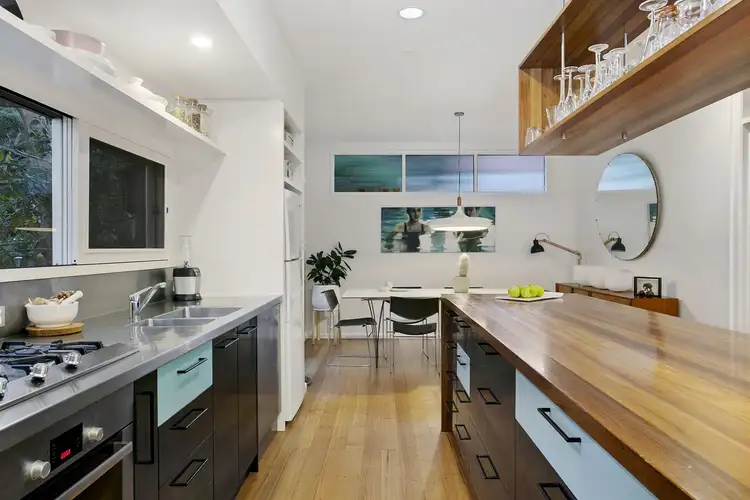 View more
View more View more
View more

