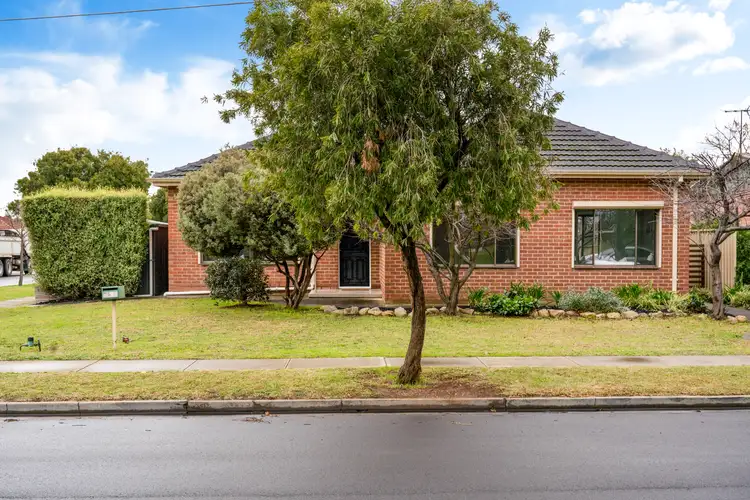Price Undisclosed
3 Bed • 2 Bath • 2 Car • 524m²



+33
Sold





+31
Sold
18 Sarnia Avenue, Clearview SA 5085
Copy address
Price Undisclosed
- 3Bed
- 2Bath
- 2 Car
- 524m²
House Sold on Mon 12 Aug, 2024
What's around Sarnia Avenue
House description
“Charming Family Home On A Corner Block”
Property features
Building details
Area: 194m²
Land details
Area: 524m²
Frontage: 26m²
Interactive media & resources
What's around Sarnia Avenue
 View more
View more View more
View more View more
View more View more
View moreContact the real estate agent
Nearby schools in and around Clearview, SA
Top reviews by locals of Clearview, SA 5085
Discover what it's like to live in Clearview before you inspect or move.
Discussions in Clearview, SA
Wondering what the latest hot topics are in Clearview, South Australia?
Similar Houses for sale in Clearview, SA 5085
Properties for sale in nearby suburbs
Report Listing

