$820,000
4 Bed • 2 Bath • 2 Car • 1002m²
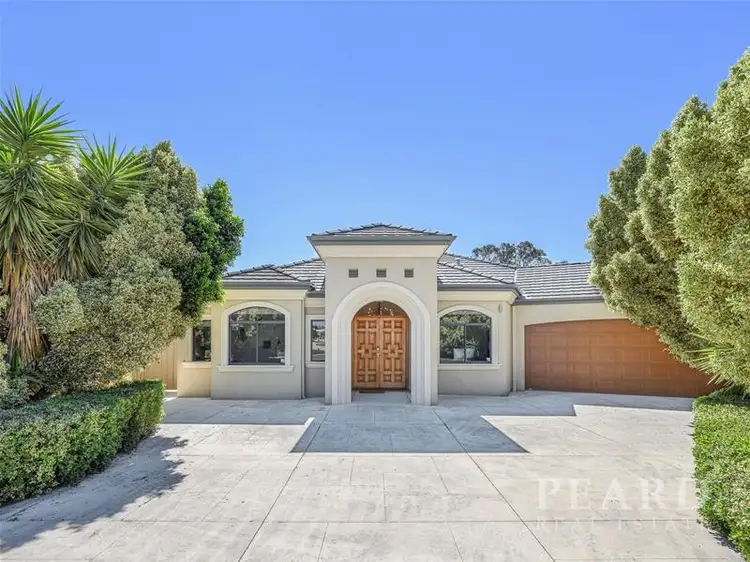
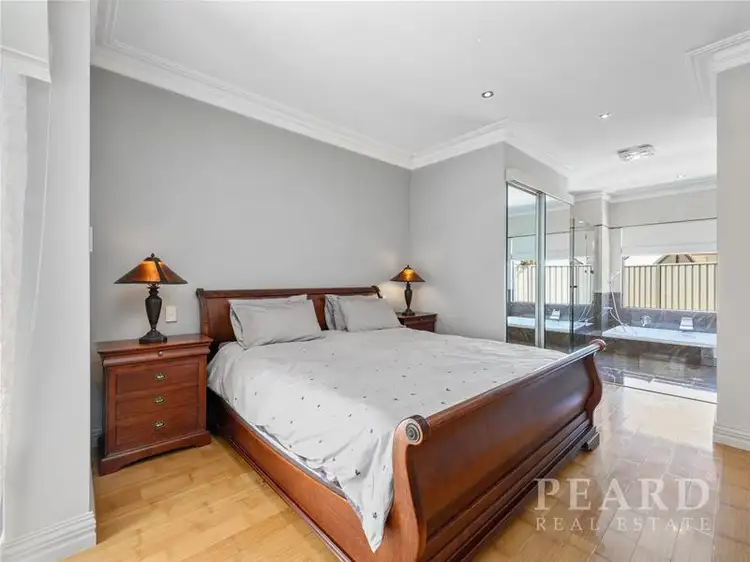
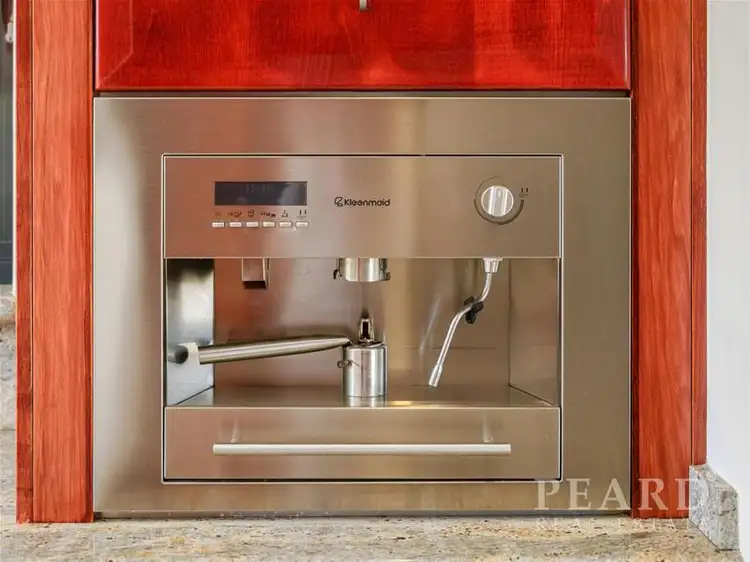
+9
Sold




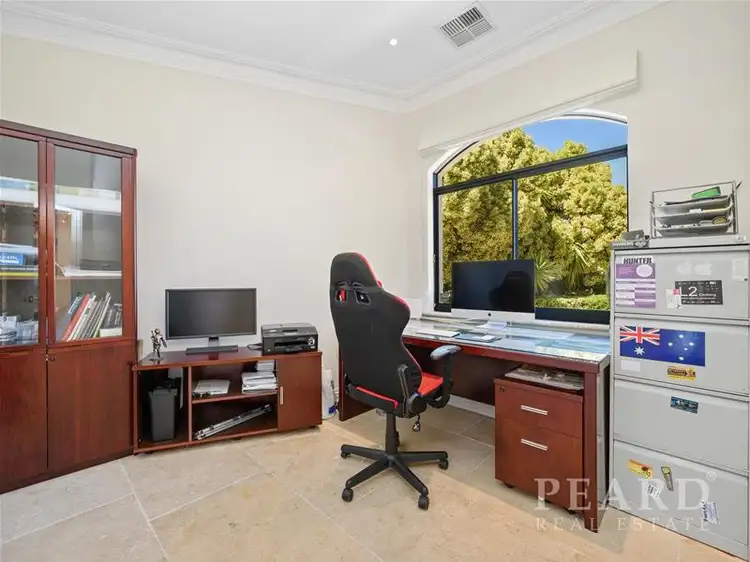
+7
Sold
18 Setoma Court, Joondalup WA 6027
Copy address
$820,000
- 4Bed
- 2Bath
- 2 Car
- 1002m²
House Sold on Tue 29 Oct, 2019
What's around Setoma Court
House description
“PREMIUM OPULENCE LIVING!”
Land details
Area: 1002m²
What's around Setoma Court
 View more
View more View more
View more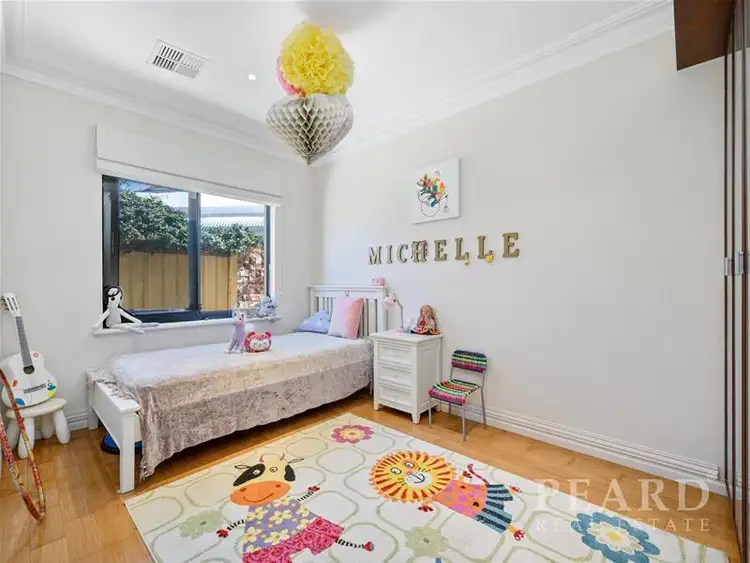 View more
View more View more
View moreContact the real estate agent

Lindsay King
Peard Real Estate - Property Management
0Not yet rated
Send an enquiry
This property has been sold
But you can still contact the agent18 Setoma Court, Joondalup WA 6027
Nearby schools in and around Joondalup, WA
Top reviews by locals of Joondalup, WA 6027
Discover what it's like to live in Joondalup before you inspect or move.
Discussions in Joondalup, WA
Wondering what the latest hot topics are in Joondalup, Western Australia?
Similar Houses for sale in Joondalup, WA 6027
Properties for sale in nearby suburbs
Report Listing
