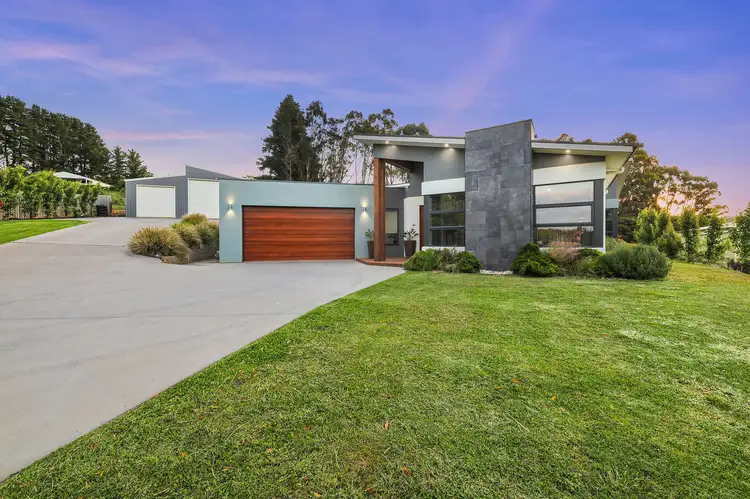Located at the end of a quiet cul de sac of well maintained properties, this stunning contemporary home strikes a commanding presence, prominent on the elevated one acre allotment.
For the tradesperson, a 15m x 16m high clearance Colorbond shed is a fantastic feature.
The four bedroom, builder's own home is a tribute to skilled craftsmanship and innovative design.
Quality materials, including beautiful native hardwoods, Caesarstone countertops, high-end fixtures and finishes have created not only a masterpiece of architecture but a warm and inviting family home.
From the striking façade with its composite of render, tile and timber to stepping into the imposing foyer with its soaring angled ceilings and lustrous wormy chestnut flooring, this bespoke home is truly one of a kind.
A practical floorplan highlights a luxurious parents' retreat, well appointed home office, powder room, laundry and the internal access to the garage at the front of the layout, whereas the three secondary bedrooms, family bathroom and a toilet are grouped around a play/rumpus room toward the rear.
Heart of the home is the spacious main living area with high vaulted ceilings, an impressive gas log fire and glazed stacking doors leading to a fabulous decked alfresco overlooking a stand of native trees along the rear boundary.
For the theatre buff, the media room with raised flooring and a timber lined ceiling won't disappoint.
Designed for the entertainer and well equipped for the home chef, the kitchen is functional and stylish.
Gloss white under bench cabinetry, including multiple soft close drawers, are paired with blonde timber laminate overheads to suggest a Scandi vibe.
A mirrored splashback adds a contemporary element.
100mm of stone wraps the large island bench with twin undermount sinks and overhead pendants.
Appliances include a Smeg six burner cooker with canopy rangehood, an Asko dishwasher and fixtures for a plumbed fridge.
Storage is at a premium with the super size butler's pantry, finished with the same attention to detail as the kitchen.
Both the bathroom and ensuite are simply superb, fully tiled with a contrasting monochrome palette, black tapware and custom crafted timber vanities, the timber taken from trees removed during construction.
The ensuite features twin basins, large walk-in shower, tear drop shaped bath and a separate toilet, the family bathroom has a semi-frameless shower and a bath.
His and her robes in the main bedroom, double robes in the secondary bedrooms, a work desk and cabinetry in the home office, extensive cupboards in the laundry plus a walk-in linen press near the bathroom cater for all your storage needs.
For outdoor living, the alfresco is a dream with a huge ceiling fan, hot and cold water, a tiled servery with splashback and a gas plumbed Weber barbeque.
Three phase ducted air conditioning, ceiling fans and plush carpets in the bedrooms, quality window coverings and deluxe Clipsal Saturn switches are additional features.
A 5kw solar unit reduces energy costs, three water tanks, totalling 20,000 litres, supply the toilets and garden.
The shed has three phase power, concrete flooring, a toilet and auto roller door access comprising a central 4 metre high door, two 3.1 metre doors plus an additional roller and privacy door on the side.
Extensive concreting provides plenty of off street parking, including a broad apron running along the side of the shed.
Landscaped to complement the surroundings and fall of the land, the terraced gardens are predominantly native shrubs and grasses connected by well maintained lawns.
This is indeed an exceptional property which will not disappoint on inspection.








 View more
View more View more
View more View more
View more View more
View more
