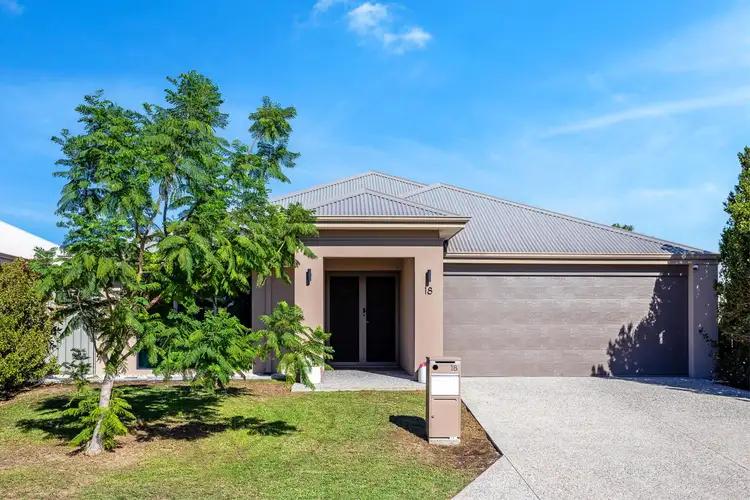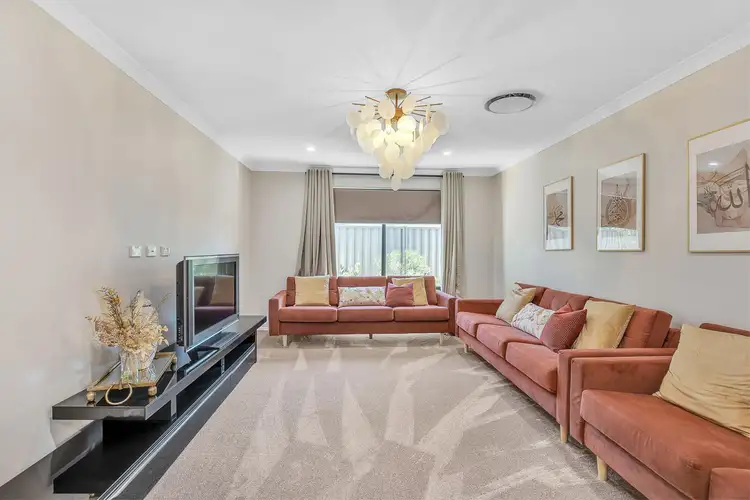From $849,000 A HIGH QUALITY HOME
4 Bed • 2 Bath • 2 Car • 509m²



+24





+22
18 Shackleton Terrace, Byford WA 6122
Copy address
From $849,000 A HIGH QUALITY HOME
- 4Bed
- 2Bath
- 2 Car
- 509m²
House for sale
What's around Shackleton Terrace
House description
“New to Market”
Building details
Area: 205m²
Land details
Area: 509m²
Interactive media & resources
What's around Shackleton Terrace
Inspection times
Contact the agent
To request an inspection
 View more
View more View more
View more View more
View more View more
View moreContact the real estate agent

Natarsha Lambie
Edison McGrath
0Not yet rated
Send an enquiry
18 Shackleton Terrace, Byford WA 6122
Agency profile
Nearby schools in and around Byford, WA
Top reviews by locals of Byford, WA 6122
Discover what it's like to live in Byford before you inspect or move.
Discussions in Byford, WA
Wondering what the latest hot topics are in Byford, Western Australia?
Similar Houses for sale in Byford, WA 6122
Properties for sale in nearby suburbs
Report Listing

