Best offers by 5pm Monday 29th July 2019 (unless sold prior)
Soft greys and timber accents create the finest first impressions to this custom designed and built 4 bedroom family home in the thick of prized amenities first to mind is easy tram access, Morphettville Racecourse, Castle Plaza, and Anzac Highway's Glenelg-to-city transit.
Completed in January 2019, the airy, open design follows an extra-wide hallway of polished concrete floors, square set ceilings, LED lighting, monochromatic tones and modern, matte black accents concluding with a living zone loaded with space, light and indoor/outdoor integration.
It's a home that keeps going - and giving from a custom kitchen hosting wall-to-wall cabinetry, stone benchtops, clever storage and stainless appliances (including an oven with 19 functions), to its bi-folding servery window meeting the all-weather entertainer's terrace.
A handy study nook with further storage options, a desk, nbn connection, data and power points. It's a great place to keep business documents filed away or to allow kids to do their homework while you prepare dinner.
Home to sheer drapes, full-length windows and walk-through robes in the master bedroom, also home to an ensuite of floor-to-ceiling tiles, dual basins and floating cabinetry.
Bedrooms 2 to 4 (each with built-ins) share the fully tiled family bathroom directly opposite complete with rain shower, a freestanding bath, and a practical layout with separate WC.
From the just opened Front Page Caf 200m away, the beaches, boutiques and bars of the Bay to the tram's approximate 15-minute city commute; get in quick for this quality family home.
What you'll love:
- Torrens titled all-new 4-bed family home (C2019)
- Striking monochromatic schemes
- Polished concrete traffic zones
- Bi-folding window pass from kitchen to all-weather terrace
- Custom kitchen with stone tops & stainless appliances
- Up to 4 robed bedrooms (or 3 plus study/2nd lounge)
- 2 fully tiled modern bathrooms (main with freestanding bath)
- Secure internal entry from single garage with auto panel lift door
- Fully landscaped & irrigated gardens (lawn pop-ups)
- Ducted reverse cycle air conditioning
- Alarm system
- NBN connection & data/TV points throughout
- 500m to Forbes Primary School
- Zoning to Plympton International College
Specifications:
CT / 5690/870
Council / City of Marion
Zoning / R'13
Built / 2018
Land / 350m2
Frontage / 9.9m
Council Rates / $1934.35pa
SA Water / $209.24pq
ES Levy / $143.60pa
All information provided has been obtained from sources we believe to be accurate, however, we cannot guarantee the information is accurate and we accept no liability for any errors or omissions (including but not limited to a property's land size, floor plans and size, building age and condition) Interested parties should make their own enquiries and obtain their own legal advice. Should this property be scheduled for auction, the Vendor's Statement may be inspected at any Harris Real Estate office for 3 consecutive business days immediately preceding the auction and at the auction for 30 minutes before it starts.
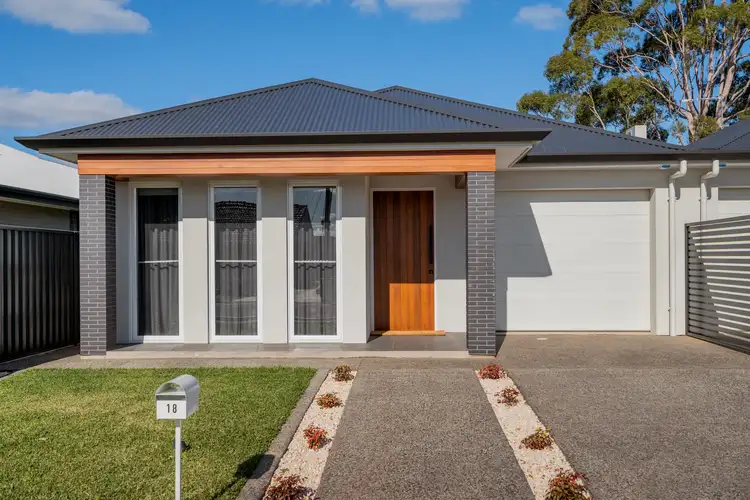
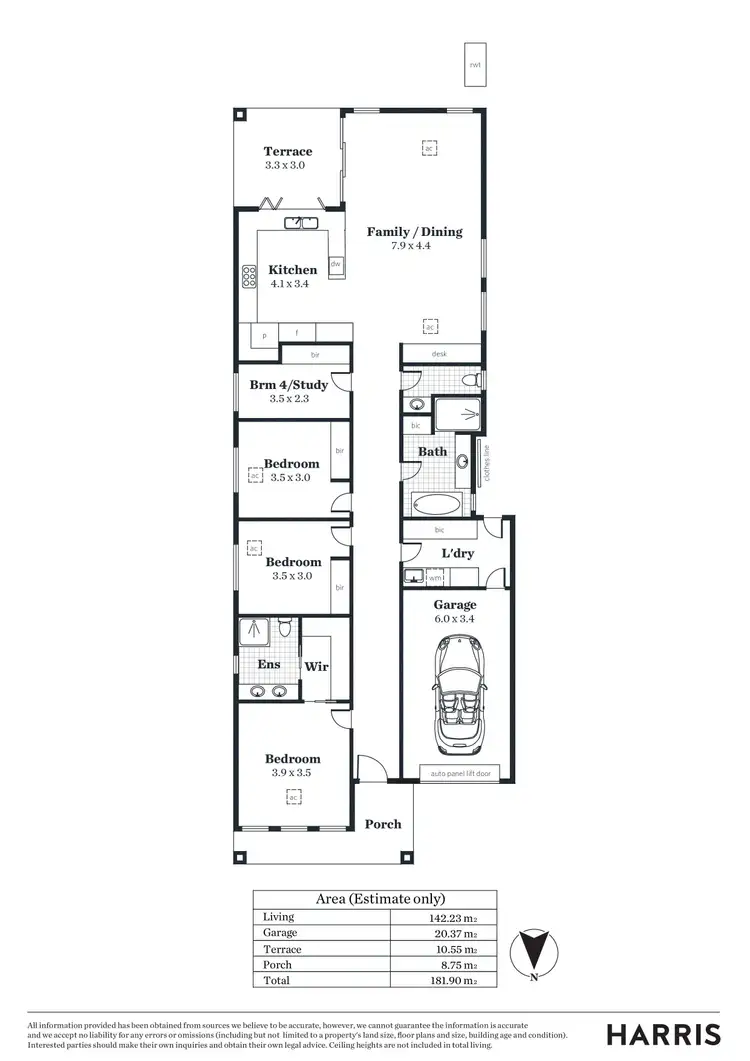
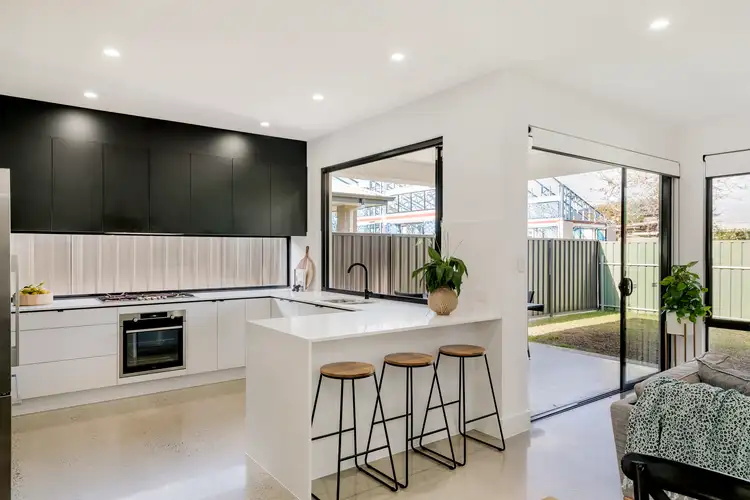
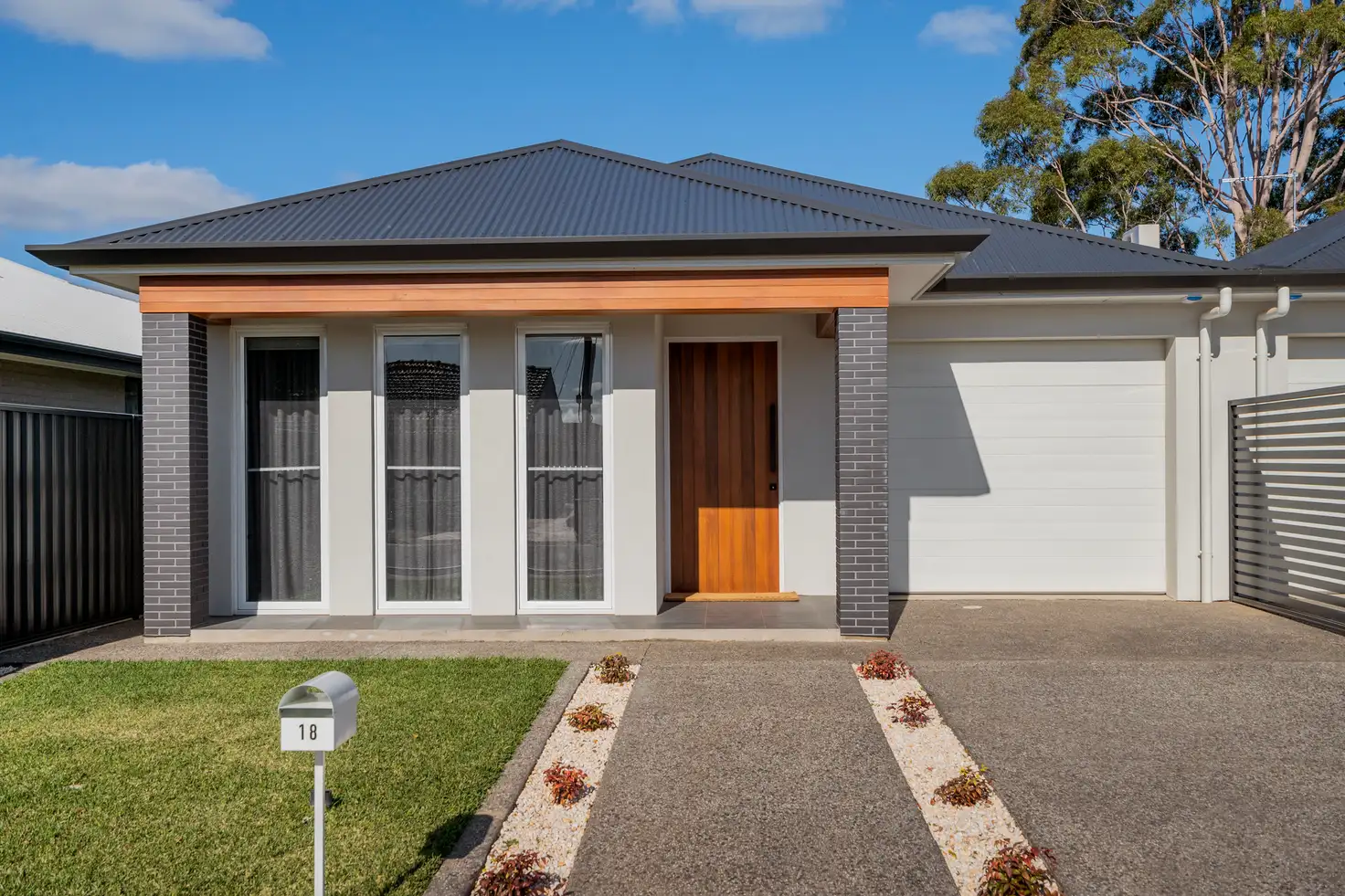


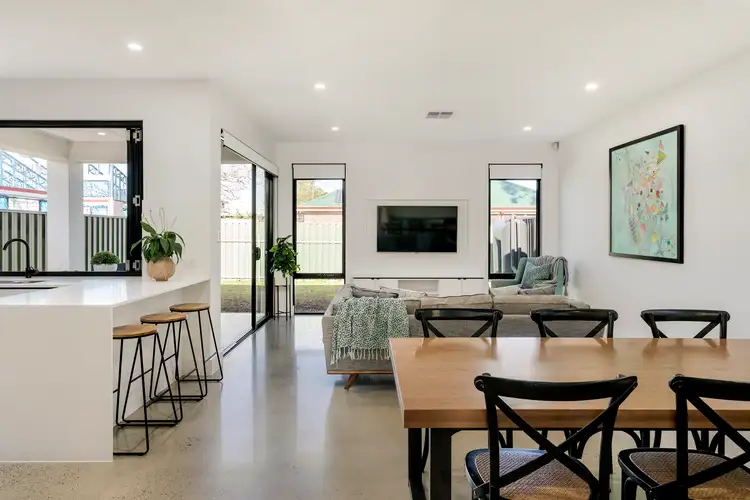
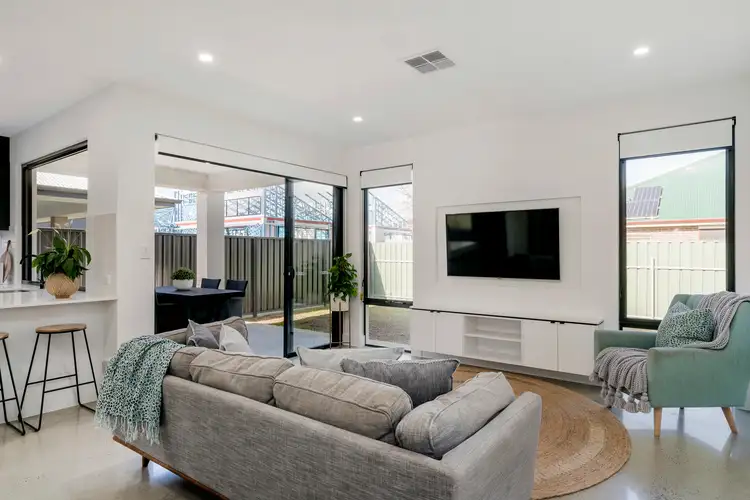
 View more
View more View more
View more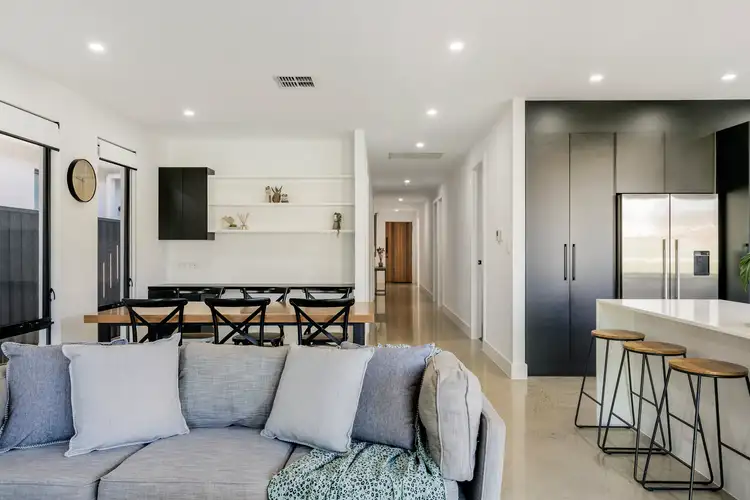 View more
View more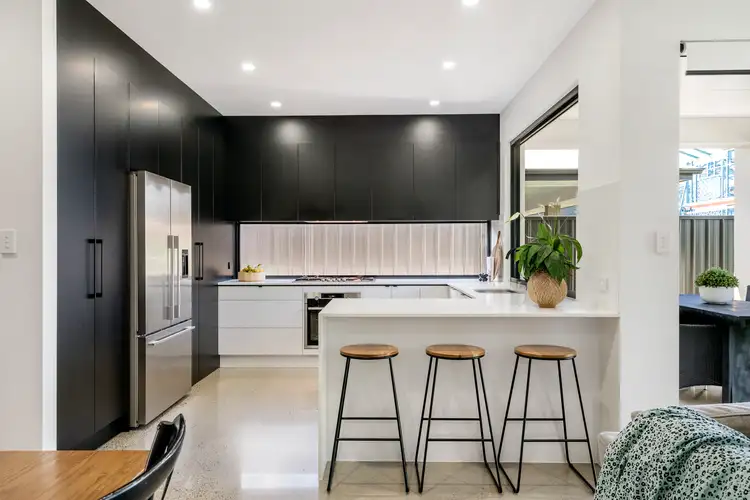 View more
View more
