Welcome to 18 Sharpie Crescent – a 2025-built luxury residence that sets the benchmark for refined family living in one of Adelaide's most desirable beachside suburbs. Designed with a focus on warmth, elegance and effortless everyday comfort, this home offers a sense of calm luxury from the moment you step inside. The oak herringbone timber flooring, curved architectural details and quality finishes throughout create a timeless and inviting atmosphere, perfectly suited to modern coastal living.
The ground floor has been thoughtfully planned for everyday ease, lifestyle and entertaining. A dedicated home office complete with built in cabinetry provides the perfect work and study space, while the open plan kitchen, dining and living area forms the central hub of the home. The kitchen features curved stone benchtops, seamless cabinetry, integrated Fisher & Paykel fridge and freezer, two Smeg ovens, induction cooktop and integrated dishwasher plus a well appointed butler's pantry complete with undermount sink and offering concealed preparation areas and additional storage. The master suite is privately positioned on this level and includes plush carpet, a walk-through robe and a timelessly finished ensuite with dual vanity. A well-designed laundry with direct outdoor access, hanging rail and generous cabinetry, along with storage under the stairs, further enhances the functionality of the ground floor.
The upper level has been created as a comfortable and versatile family retreat. Three spacious bedrooms - each include built-in robes and ceiling fans, while the central bathroom offers a contemporary and cohesive design featuring a free-standing bath, ample storage and a large shower plus a seperate toilet and powder room providing functionality for the whole family. A second living area provides flexibility for a children's space, guest living or quiet relaxation area. A walk-in linen cupboard and additional storage on this level ensure the home remains beautifully organised and practical for everyday family life.
Key features:
-Brand new, Torrens Titled & Free-Standing
-Ground floor master suite with walk-through robe and elegant ensuite
-Three upstairs bedrooms, each with built-in robes and ceiling fans
-Open plan kitchen / living / dining with curved architectural features
-Seamless curved kitchen with stone benchtops and integrated Fisher & Paykel fridge/freezer
-Fully equipped butler's pantry for additional preparation and storage
-Ample storage including under-stair storage + large upstairs walk-in linen cupboard
-Second living space on upper level
-Dedicated home office with built-in cabinetry
-Quality flooring throughout including herringbone lay timber and plush carpets
-Laundry with direct outdoor access and generous cabinetry
-Outdoor entertaining zone, with built in BBQ & range hood perfect for year round entertainment
-Landscaped grounds with irrigation to front and rear gardens
-Ducted heating and cooling throughout - zone controlled
-Double garage with internal access
-Alarm System
-3m ceilings to the ground level and 2.7m ceilings to level 1
-Feature lighting throughout
This family residence is perfectly positioned to enjoy the very best of Adelaide's coastal lifestyle. Only moments from the sought-after beachside strip and just over 1km to the sandy shores of Grange Beach, morning walks, sunset swims and relaxed weekends by the water become an effortless part of daily life. Enjoy nearby cafés, wine bars and dining along the Grange Jetty precinct, Henley Square and the vibrant coastal esplanade - all just minutes from your doorstep. With easy access to quality public and private schooling options, public transport and everyday conveniences, this location offers the ideal balance of lifestyle, community and practical family living.
Title / Torrens Title
Land Size / 371m2
House Size / 306m2
Council / Charles Sturt
Council Rates / TBC
All information provided has been obtained from sources we believe to be accurate, however, we cannot guarantee the information is accurate, and we accept no liability for any errors or omissions (including but not limited to a property's land size, floor plans and size, building age and condition) Interested parties should make their own enquiries and obtain their own legal advice. RLA 254416
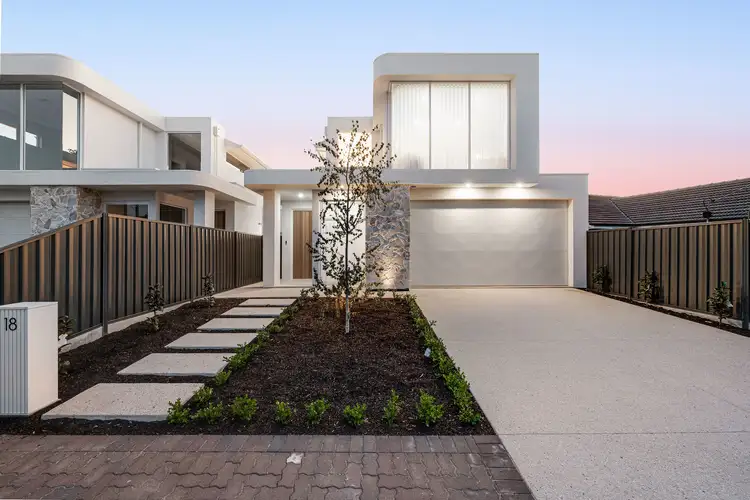
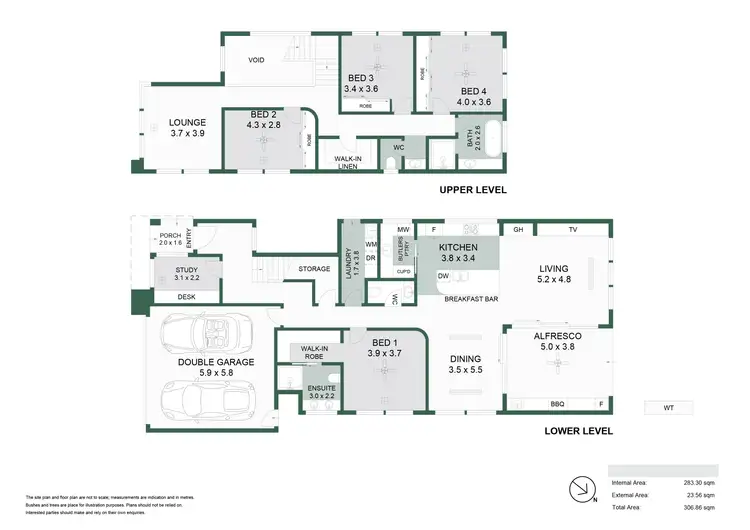
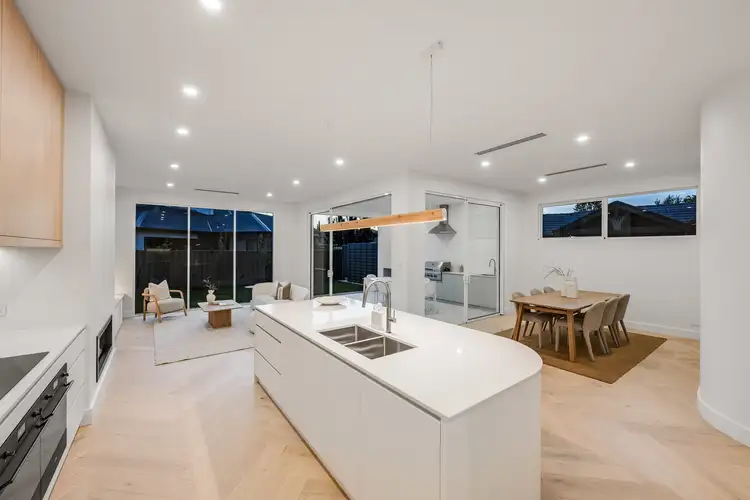
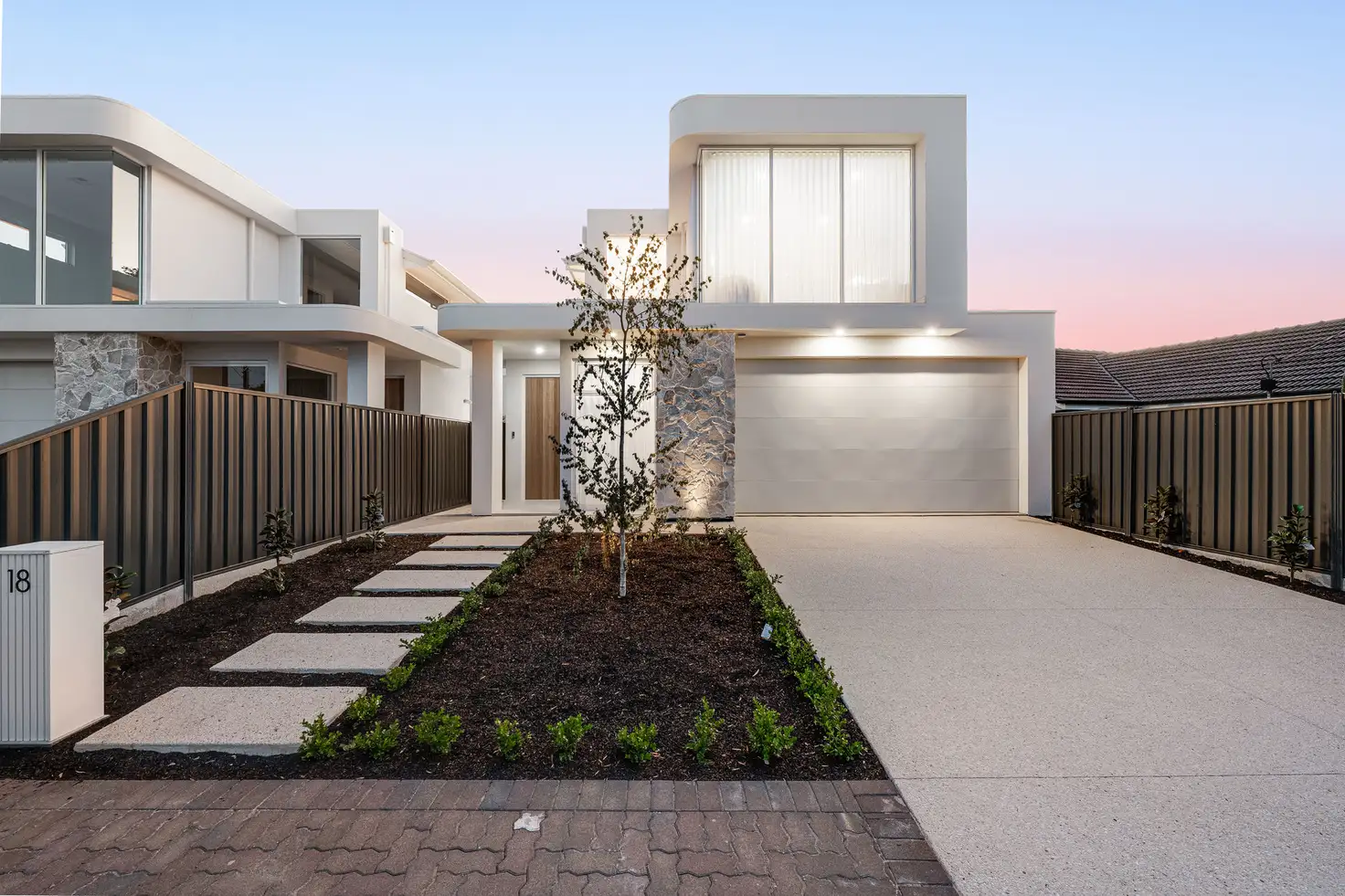


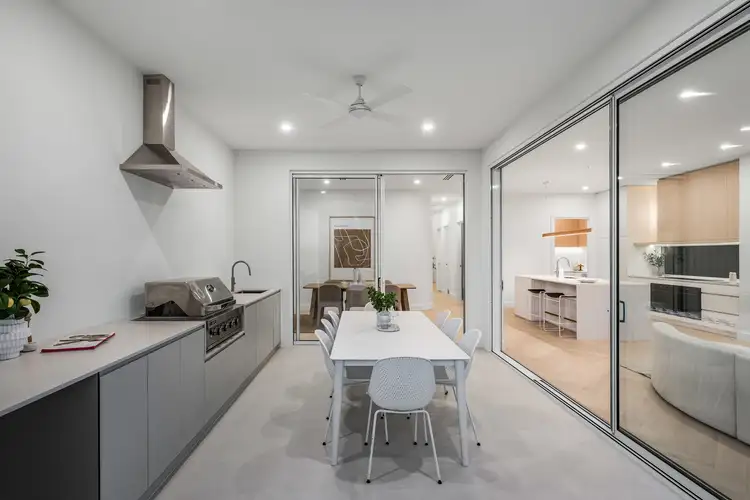
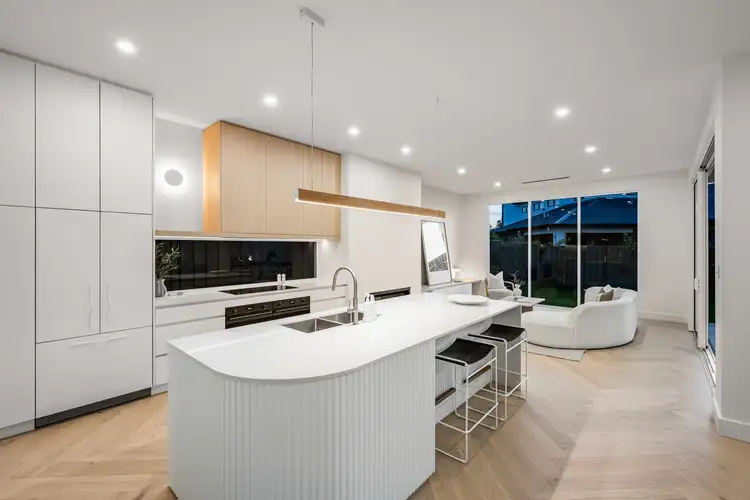
 View more
View more View more
View more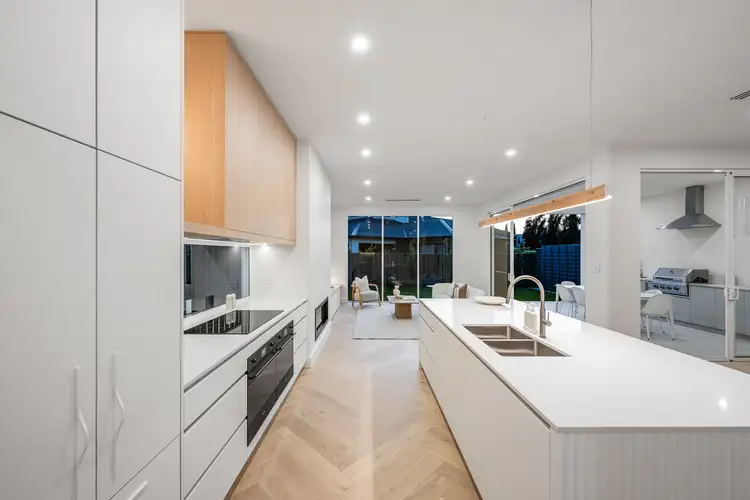 View more
View more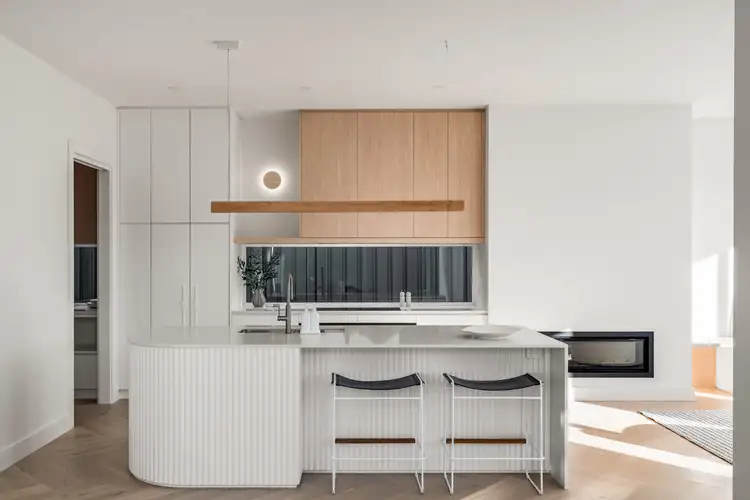 View more
View more
