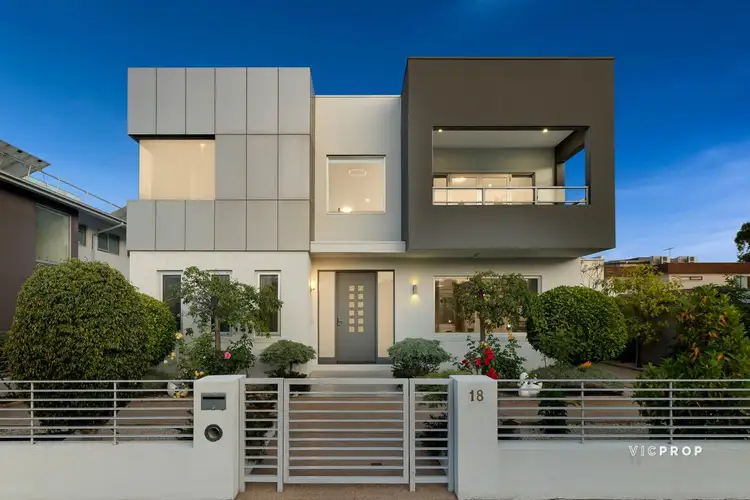Nested in Harbour Park and river trails, this exclusive Edgewater residence presents an impeccable contemporary design, catering perfectly to the needs of growing families. Boasting a meticulously planned floorplan, the residence is bathed in natural light and showcases a wealth of quality features. The interior seamlessly flows, highlighting two generously-sized master bedrooms – one on each level – each with its private ensuite and either a walk-in robe or built-in wardrobe. In addition, two additional bedrooms with built-in robes, a stylish main bathroom, and separate powder rooms on both levels contribute to the home’s exceptional layout.
The family-oriented design is evident throughout, with a substantial living room adjacent to the grand entry hall, featuring a void space that extends two levels high from the ground floor to the upper ceiling. Further enhancing the living spaces are a spacious retreat upstairs and an expansive open-plan family/dining area serviced by a well-appointed kitchen. The kitchen boasts a stone bench, island breakfast bar, ample cupboard space, and high-quality stainless-steel cooking appliances (900mm) along with a built-in oven and a dishwasher.
Distinguished by zoned ducted heating and cooling, seamless tiles throughout enhancing the downstairs open space, high ceilings, an under-stair storeroom, and the added sustainability of a solar power system, the residence stands out. Aluminum sliding doors lead to a pergola entertaining deck overlooking the sunny north-facing backyard with extensive paving. Additionally, two upstairs balconies with glimpses of the park view and a double garage at the rear of the house, contribute to the home’s practicality.
The location is equally compelling, with popular eateries nearby, a bus stop on Cumberland Dr, proximity to Edgewater’s local shopping village and Gordon Street trams. Easy access to schools within the Maribyrnong College zone, Flemington Racecourse, Melbourne Showgrounds, Victoria University, the upcoming Footscray Hospital, and key amenities such as Highpoint Aquatic Centre and Highpoint Shopping Centre further enhance the property’s appeal. Positioned just 7 kilometres from Melbourne CBD, this residence seamlessly combines sophistication with convenience.
Main features of this home comprise of:
· The grant entry featured a void space that extends two levels high.
· Additional living space with open stairs next to the entry of the house
· Combined family and dining area on the back next to the kitchen
· Modern and convenient kitchen with stainless steel appliances, island breakfast bar and ample cupboards for all your storage needs.
· Upstairs grand master bedroom that includes a large balcony, a walk-in robe and generous ensuite with double vanities
· Downstairs second master bedroom with build-in robes and generous ensuite with
double vanities
· Remaining 2bedrooms all generous in size with built-in robes and great natural light and one of them has a large balcony.
· A shared bathroom including a shower and bath, with a separate powder room upstairs.
· Downstairs powder room
· Spacious laundry area with courtyard access
· Double lockup garage with the dedicated access to the front of the house
· Ducted Airconditioning
· Fully paved and low maintenance backyard.
Do not miss the opportunity to inspect this house in person to fully appreciate the style and class. Please Contact Susan Yu 042 580 706 today to arrange for inspections.
DISCLAIMER: All stated dimensions are approximate only. Particulars given are for general information only and do not constitute any representation on the part of the vendor or agent.
*Images for illustrative purposes only*








 View more
View more View more
View more View more
View more View more
View more
