$680,000
3 Bed • 2 Bath • 2 Car • 906m²
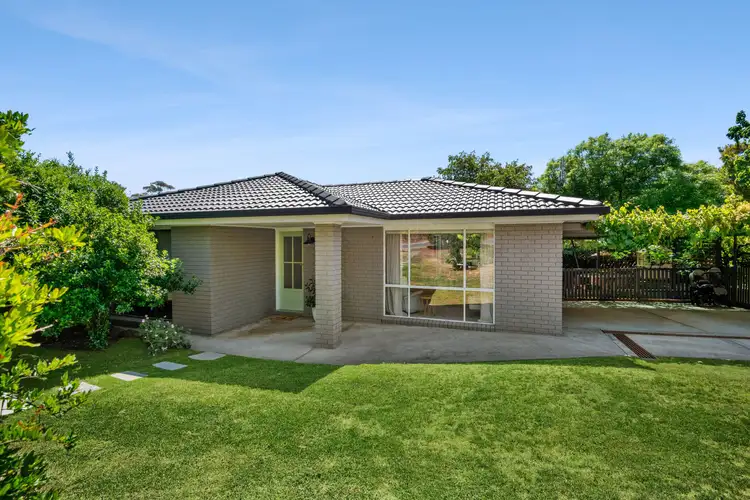
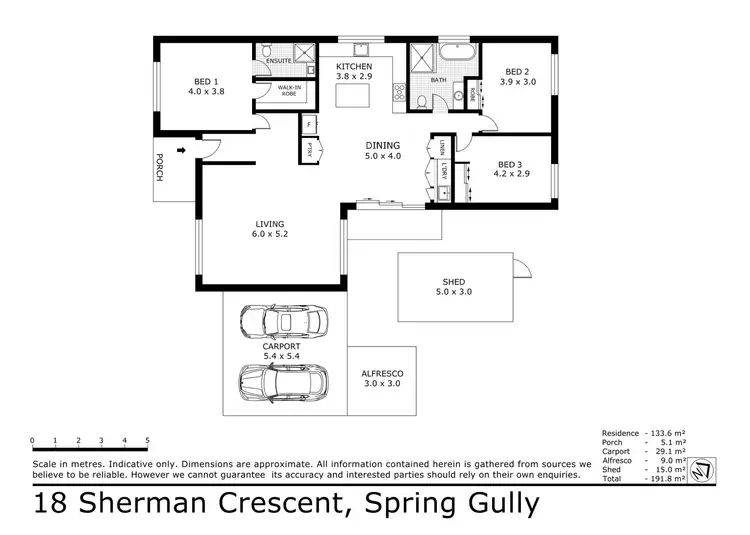
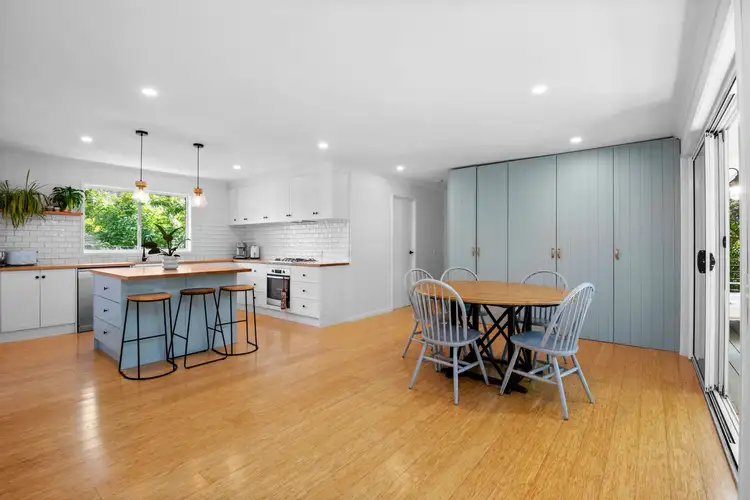
+12
Sold



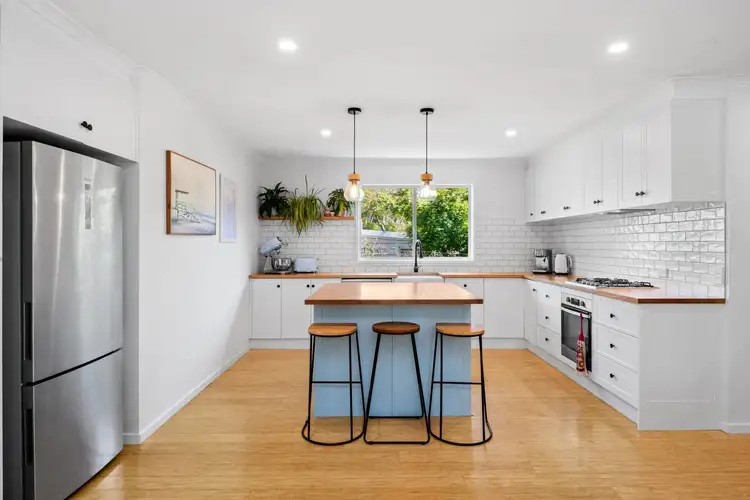
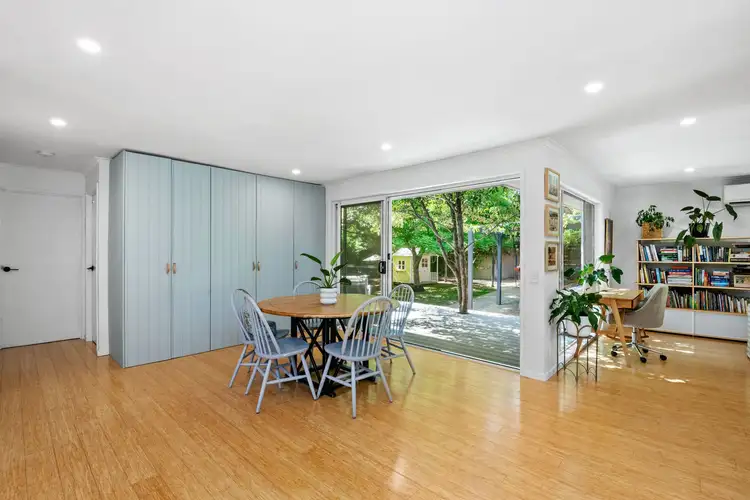
+10
Sold
18 Sherman Crescent, Spring Gully VIC 3550
Copy address
$680,000
- 3Bed
- 2Bath
- 2 Car
- 906m²
House Sold on Fri 5 Apr, 2024
What's around Sherman Crescent
House description
“Style and Serenity”
Property features
Land details
Area: 906m²
Interactive media & resources
What's around Sherman Crescent
 View more
View more View more
View more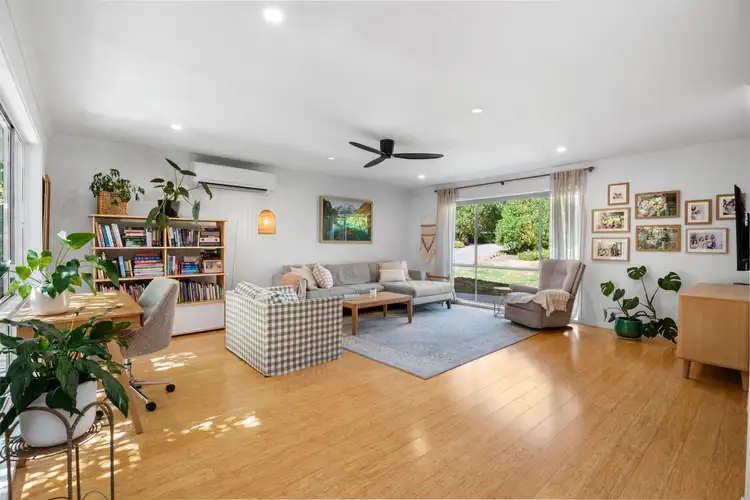 View more
View more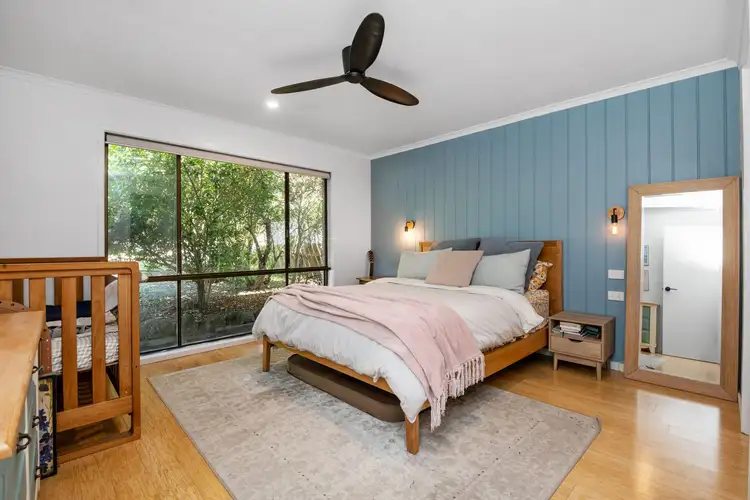 View more
View moreContact the real estate agent

Bec Allen
McKean McGregor McKean McGregor
0Not yet rated
Send an enquiry
This property has been sold
But you can still contact the agent18 Sherman Crescent, Spring Gully VIC 3550
Nearby schools in and around Spring Gully, VIC
Top reviews by locals of Spring Gully, VIC 3550
Discover what it's like to live in Spring Gully before you inspect or move.
Discussions in Spring Gully, VIC
Wondering what the latest hot topics are in Spring Gully, Victoria?
Similar Houses for sale in Spring Gully, VIC 3550
Properties for sale in nearby suburbs
Report Listing
