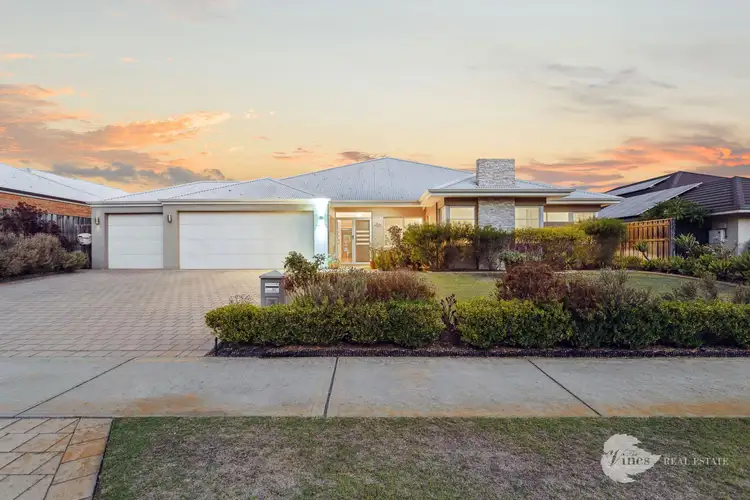A stunning 4-bedroom residence built by Highbury Homes, where modern elegance and functionality are perfectly combined. Set on a generous 1013sqm block, this home offers a tranquil lifestyle with the added benefit of a permanent bush reserve right across the street, providing a peaceful, natural backdrop and the perfect setting for relaxation and comfort.
Upon entry, you'll be immediately captivated by the spacious design and high-quality finishes throughout. The master suite serves as a private retreat, featuring breathtaking bush views, direct access to the verandah, and a luxurious ensuite with a spa bath, stone benches, and a separate powder room. Each of the three additional queen-sized bedrooms comes with its own walk-in robe, offering ample storage space for the entire family.
For those who love cinema-quality entertainment, the two-tiered theatre room is an absolute highlight. With its mood lighting and immersive design, this space creates the perfect atmosphere for movie nights and is sure to be a favourite for the whole family.
The heart of the home is the open-plan family and meals area, which is bathed in natural light thanks to its soaring 34c ceilings and beautiful bamboo flooring. This space offers a sense of openness and sophistication, providing the ideal setting for family gatherings. The flow between the family and dining areas is seamless, leading into the chef's kitchen. This kitchen is a true standout, featuring stone benchtops, Smeg stove, a breakfast bar, a scullery, and a large walk-in pantry.
Whether you're preparing meals for the family or hosting guests, this kitchen provides all the space and functionality you need, making it a true focal point of the home.
From the living areas, step outside into the alfresco and outdoor entertainment spaces that elevate this home to a new level of enjoyment. The paved alfresco area features a spacious 36sqm pergola, perfect for dining or entertaining guests year-round. Whether you're hosting a BBQ or enjoying a quiet dinner outdoors, this space is designed for versatility.
The solar-heated pool adds to the appeal, providing a private sanctuary for relaxation or family fun. The decking that connects the alfresco to the pool cabana creates a harmonious flow between the outdoor spaces, while the easy-care landscaped gardens and Alaskan cedar decking enhance the overall aesthetic. A small shed provides additional storage space, making the outdoor area as practical as it is beautiful.
Additionally, at the front of the property, you'll find a separate studio space that offers the perfect opportunity for a home office, beauty salon, or to run a small business. With its own external access, this space provides privacy and flexibility, making it an ideal solution for those who want to work from home or start a business without interrupting family life.
Whether you're entertaining family and friends, relaxing by the pool, or enjoying the peaceful bush views, this exceptional home offers everything you need for modern, comfortable living. Combining spacious interiors, luxurious outdoor spaces, and versatile areas like the studio, this property is perfect for any lifestyle. Don't miss your chance to experience it for yourself
KEY FEATURES:
- Expansive 1,012sqm block
- Ideal location across from natural bushland
- 431sqm of total living
- Delightful pool area
- Separate pool house
- Custom designed home office with separate access
- Triple garage with through access
The information provided is for general informational purposes only and is based on details supplied by the seller. While every effort has been made to ensure accuracy, the particulars may be subject to change at any time without notice. No warranty or representation is made regarding the accuracy or completeness of the information, and interested parties should not place reliance on it. Independent verification and enquiries are strongly recommended.








 View more
View more View more
View more View more
View more View more
View more

