If you've been searching for a family home that effortlessly combines beauty and functionality, your quest ends right here. This stunning brick home offers stylish wooden finishes throughout with lush greenery surrounds on a 929 m² allotment.
Three generously sized bedrooms offer ample storage with built-in wardrobes for your personal belongings. The master bedroom has direct access to the luxuriously equipped two-way bathroom, inviting you to unwind in the spa bathtub that cradles you after a long day, with a beautiful wooden vanity, a toilet, and an open shower to indulge in.
The spacious family room, bathed in natural light with stunning pitched wooden beam ceilings, invites you to relax with loved ones. While a separate front lounge room with a fireplace promises solace on chilly evenings. A reverse cycle ducted air conditioning system cools and warms every corner, ensuring you're nestled in comfort no matter the season.
The renovated kitchen is one to impress, featuring a dishwasher, a built-in gas stove, stone benchtops, and a mix of white, and wooden cabinetry, with a breakfast bar for casual dining. The combined meals space allows for casual conversations while the family chef indulges in the kitchen.
Step outside to the spacious pitched roof verandah, where year-round outdoor entertaining is a delight. Soak in the breathtaking established gardens, elevated with native plants and trees, as they weave nature's magic around your home.
Parking will forever be a breeze, between the double garage, and the secure driveway that stretches down the side of the home. A stunning brick fence with a gated entrance secures the residence. Seamless living is the essence here, with thoughtful finishes and features at every turn.
Felixstow's close proximity to Adelaide's CBD transforms it into a vibrant lifestyle hub, catering to city professionals, nearby students, families, and anyone seeking to relish the nearby shopping and exciting events offered by Adelaide's bustling central district, only ten minutes away.
Property Features:
• Three-bedroom and one-bathroom home
• The master bedroom has two built-in robes and direct access to the two-way bathroom
• All bedrooms have built-in robes for storage, and the master and third bedroom have ceiling fans
• Front lounge room has a fireplace for chilly evenings
• Large family room with a ceiling fan and wall heater (not currently working), has large windows and pitched wooden beam ceilings
• Combined kitchen and meals area
• The renovated kitchen has a dishwasher, built-in gas stove, a breakfast bar, stone benchtops and a mix of white and wooden cabinetry
• Spacious two-way bathroom, with a corner spa bath, wooden vanity storage, toilet, and large open shower
• Large laundry room with a double sink, and bench, and storage space
• Wooden finishes and accents throughout the home for seamless and stylish living
• Reverse cycle ducted air conditioning throughout the home
• Blinds fitted throughout the home for privacy and light control
• Carpet flooring in the lounge room and bedrooms, slate tiles in the family room, and tiles in the kitchen and meals, bathroom, and laundry room
• Gas hot water system for instant hot water
• Security system for peace of mind
• Spacious outdoor entertaining pitched roof verandah
• Stunning vast backyard with lawn space, stone pathways, sitting areas, and palm trees
• Lush established gardens surrounding the home
• Long paved driveway for ample secure parking
• Large double garage or shed in the backyard with tilt shift door
• Brick fencing along the front of the property with secure gated entrance
• Stunning brick home on 929 m² allotment
• Felixstow Primary School is less than two minutes away
Schools:
The nearby zoned primary schools are Felixstow Primary School, and East Marden Primary School.
The nearby unzoned primary school is East Torrens Primary School.
The nearby zoned secondary school is Charles Campbell College.
Information about school zones is obtained from education.sa.gov.au. The buyer should verify its accuracy in an independent manner.
Auction Pricing - In a campaign of this nature, our clients have opted to not state a price guide to the public. To assist you, please reach out to receive the latest sales data or attend our next inspection where this will be readily available. During this campaign, we are unable to supply a guide or influence the market in terms of price.
Vendors Statement: The vendor's statement may be inspected at our office for 3 consecutive business days immediately preceding the auction; and at the auction for 30 minutes before it starts.
Norwood RLA 278530
Disclaimer: As much as we aimed to have all details represented within this advertisement be true and correct, it is the buyer/ purchaser's responsibility to complete the correct due diligence while viewing and purchasing the property throughout the active campaign.
Property Details:
Council | Norwood, Payneham & St Peters
Zone | GN - General Neighbourhood\\
Land | 929sqm(Approx.)
House | 266.3sqm(Approx.)
Built | 1949
Council Rates | $TBC pa
Water | $TBC pq
ESL | $TBC pa
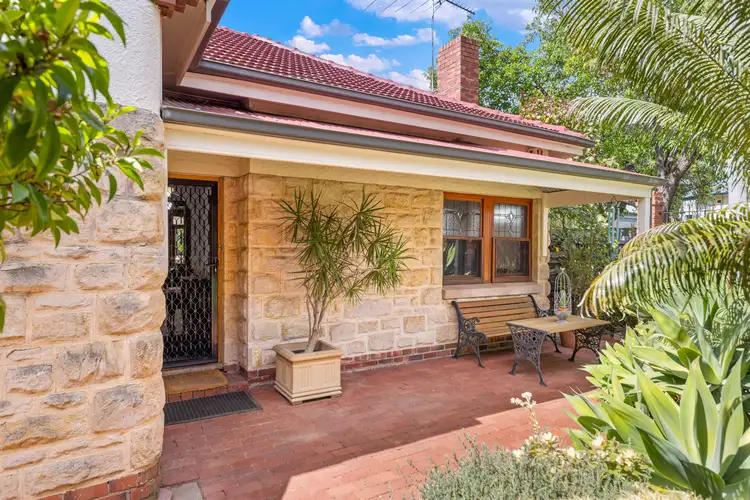
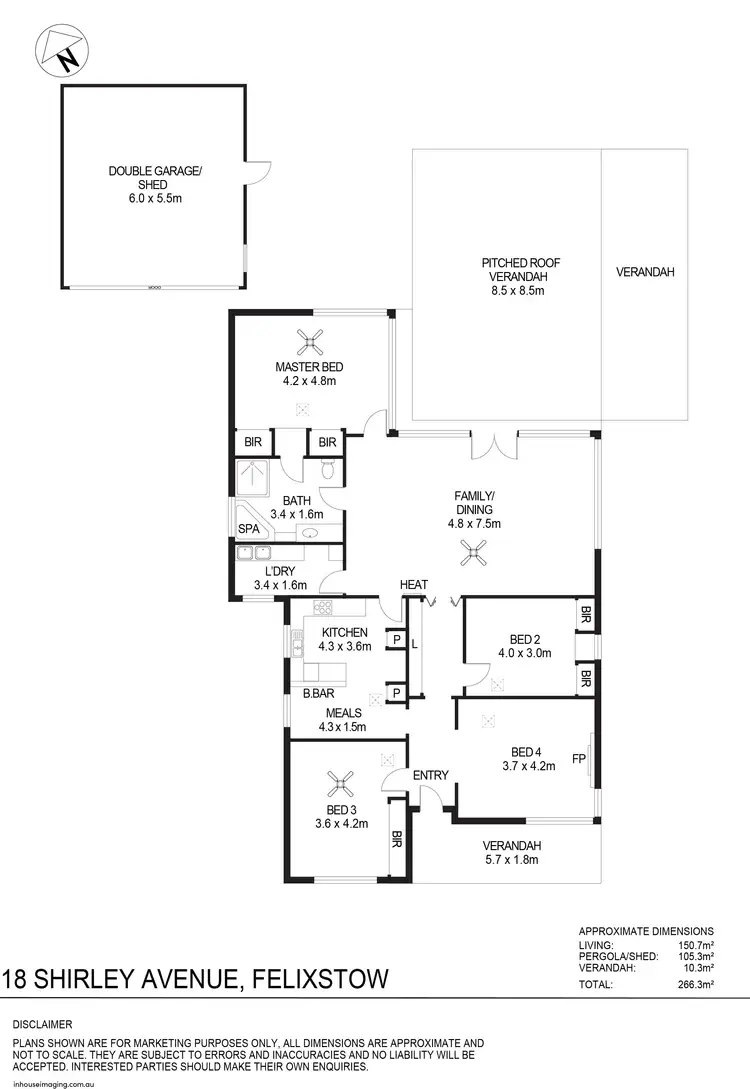
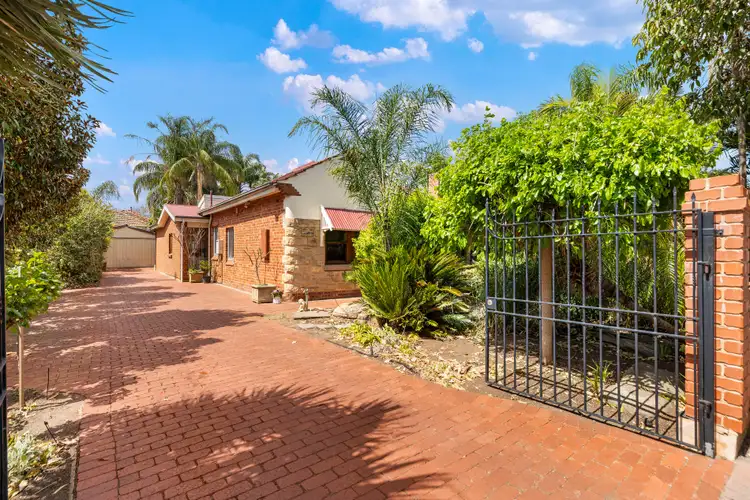
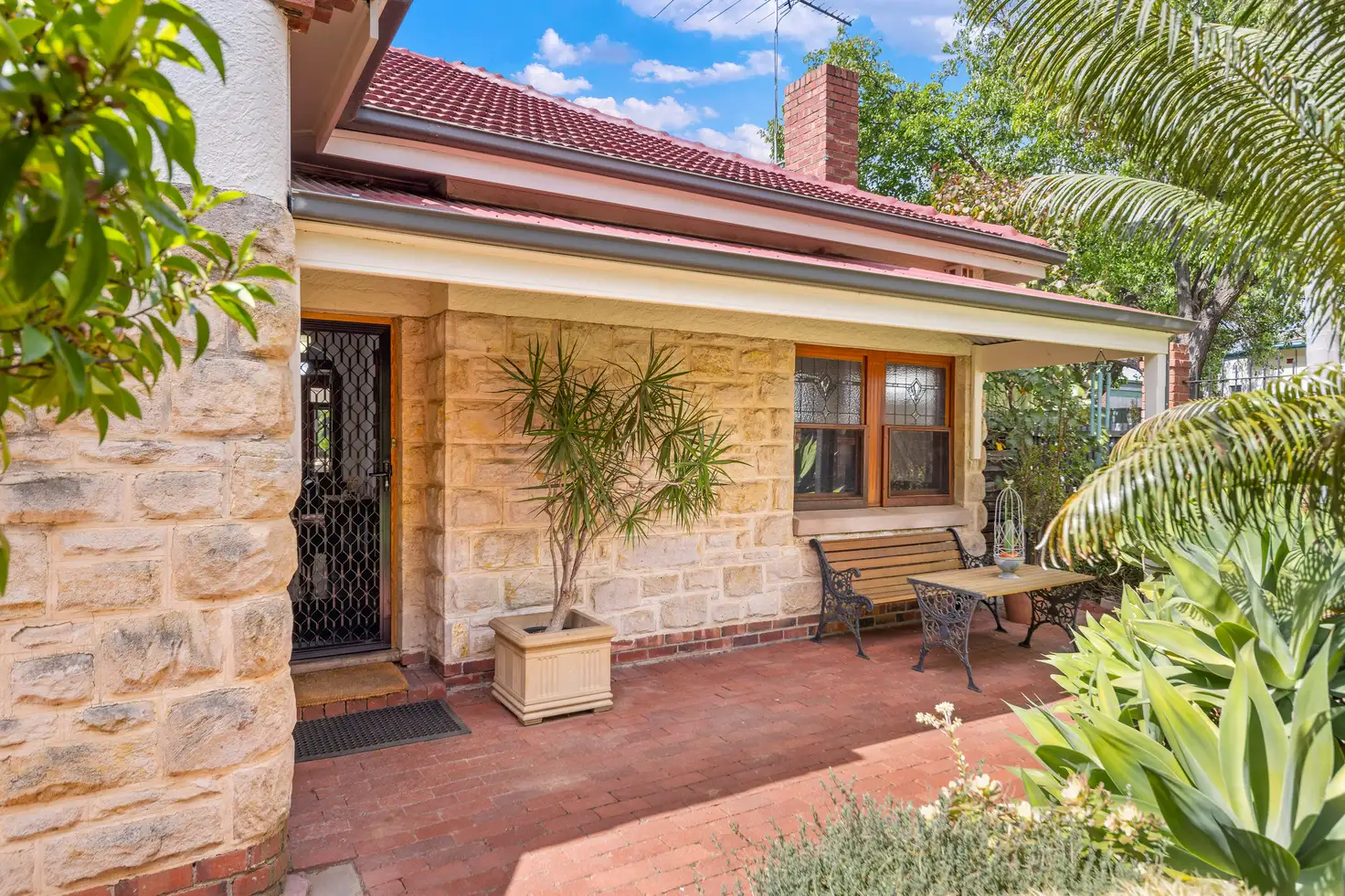


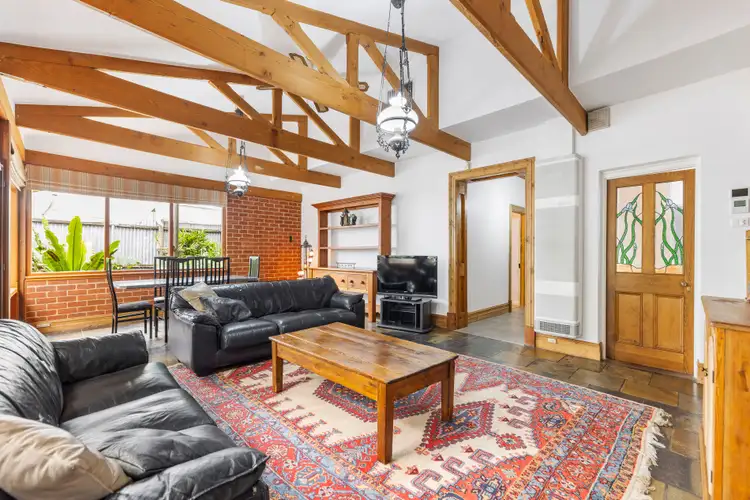
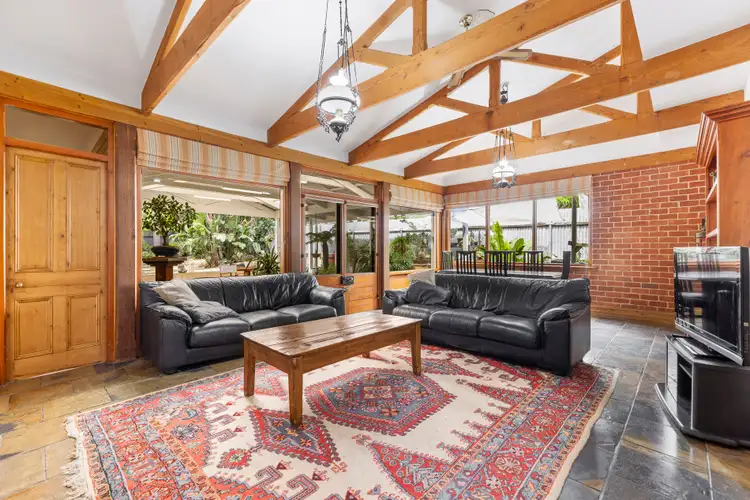
 View more
View more View more
View more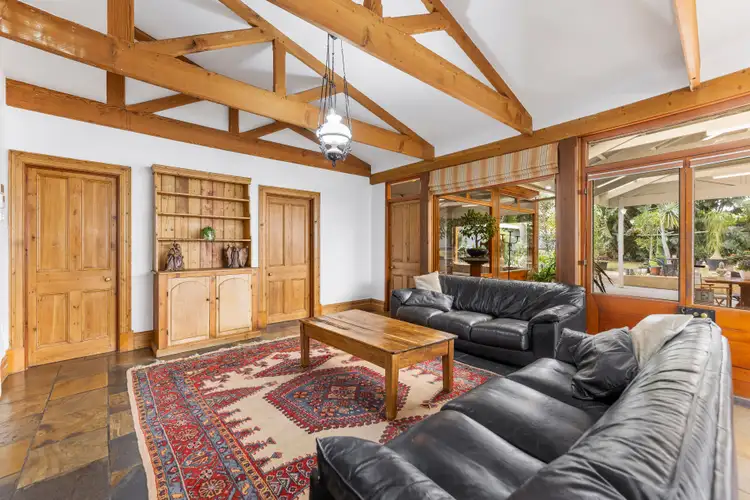 View more
View more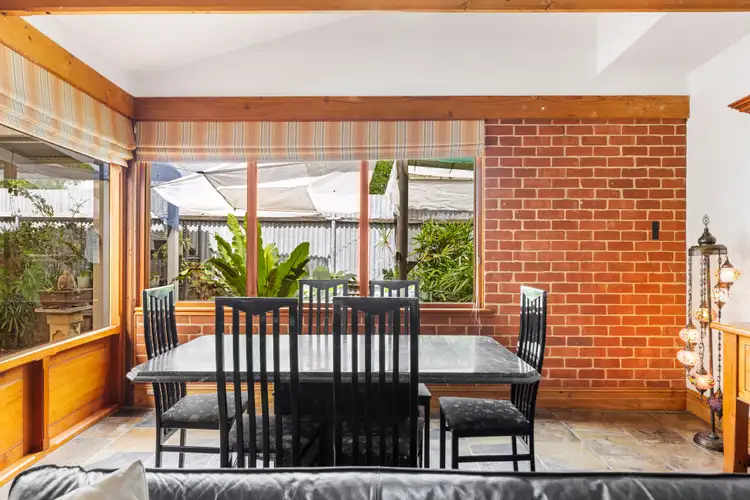 View more
View more
