“SOLD ON THE CANALS”
This spectacular waterfront residence is located in an exclusive canal precinct at the Northern end of a tucked-away culdesac. Spacious and designed to "live in", the coastal-inspired decor consists of a timeless pairing of sun-bleached white walls incorporating natural textures with sand and sea hues.
The open plan interior creates a sense of flow between the two distinct areas of the home. The residence includes five segregated large- scale bedrooms, longboard timber flooring, two multi-purpose rooms and large horizontal glass windows that draw the eye to the soothing waterway. The epitome of relaxation, the outdoor space features an expansive inground swimming pool and entertaining zone that is perfect for spending time with family and friends. Contact Corrine today to arrange your inspection.
•Sprawling spaces, high ceilings, minimalist decor and modern finishes
•A connected kitchen, dining and outdoor area for ease of entertaining
•Natural light, breeze and sunshine filter through the open plan living space
•An expansive inground swimming pool is positioned to overlook the panorama of the canal
•The bathrooms contain feature stone tiling, timber accents and monsoon shower heads
•A spacious private entrance consists of a timber slat wall and striking feature design panel
•Tropical-style low maintenance garden features succulents and pops of colour
•The kitchen showcases a vast island bench, wicker cane pendants and self closing drawers
•Centrally located open plan living area, ducted air conditioning, and ceiling fans throughout
•Private study nook, sizeable bedrooms with built in robes and access to a private courtyard
•Jetty, floating pontoon and lockable storage for water sports equipment
•Privacy blinds, plantation shutters and sustainable led lighting
•Double lock up garage with internal access and driveway parking
•All level living with wide canal frontage and easy access to the waterway
•Short walk to The Marina Foreshore, picnic reserves, shopping centre and outdoor restaurants
•Longboard commercial timber floors and outdoor porcelain tiles
•Glass enclosure, large windows and whitewashed timber panelling
•Generous 956 square metre block designed for minimal maintenance
•A Northern wing guest retreat showcases a magnificent water view and modern ensuite
•Two multipurpose rooms suitable for a gym room, artists space or children's play zone
•Parents retreat contains a walk in robe and a contemporary ensuite with natural textures
•The main bathroom has a deep bathtub, plantation shutters and elegant tapware
•Move in ready, immaculately maintained and styled to perfection
The information contained in the advertising of this property is not based on any independent enquiries or knowledge of the agents, and the vendor and agents expressly disclaim any liability
arising therefrom. The accuracy of the information cannot be guaranteed, and prospective purchasers should make their own enquiries and form their own judgement as to these matters.

Air Conditioning

Pool
Built-In Wardrobes, Close to Schools, Close to Shops, Close to Transport, Garden

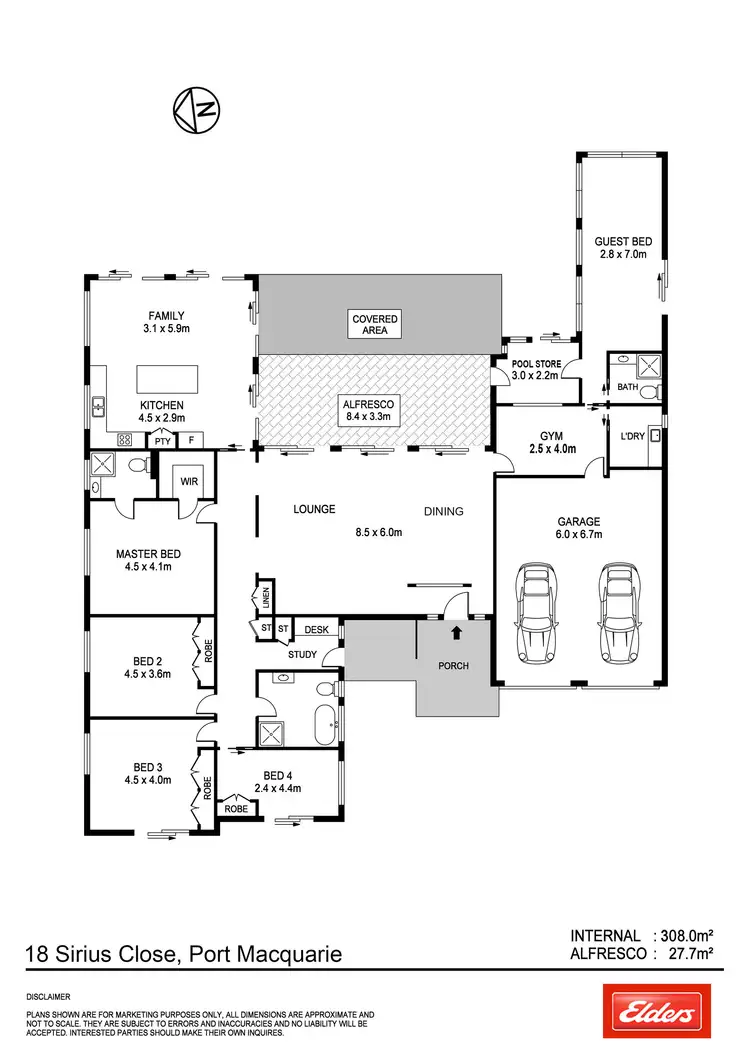
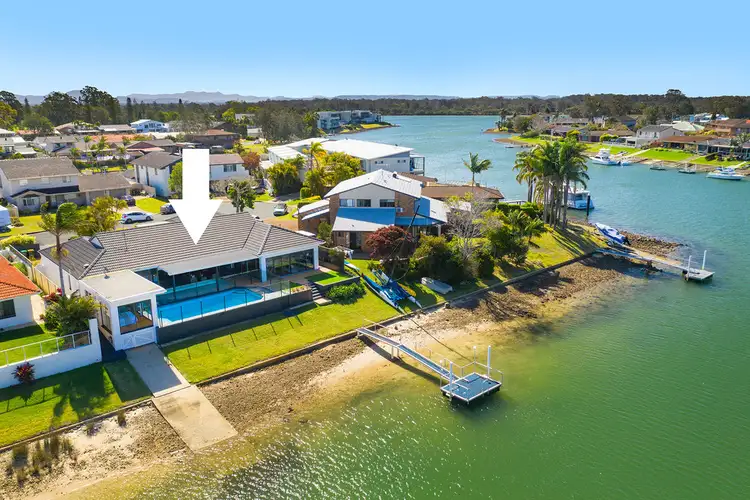
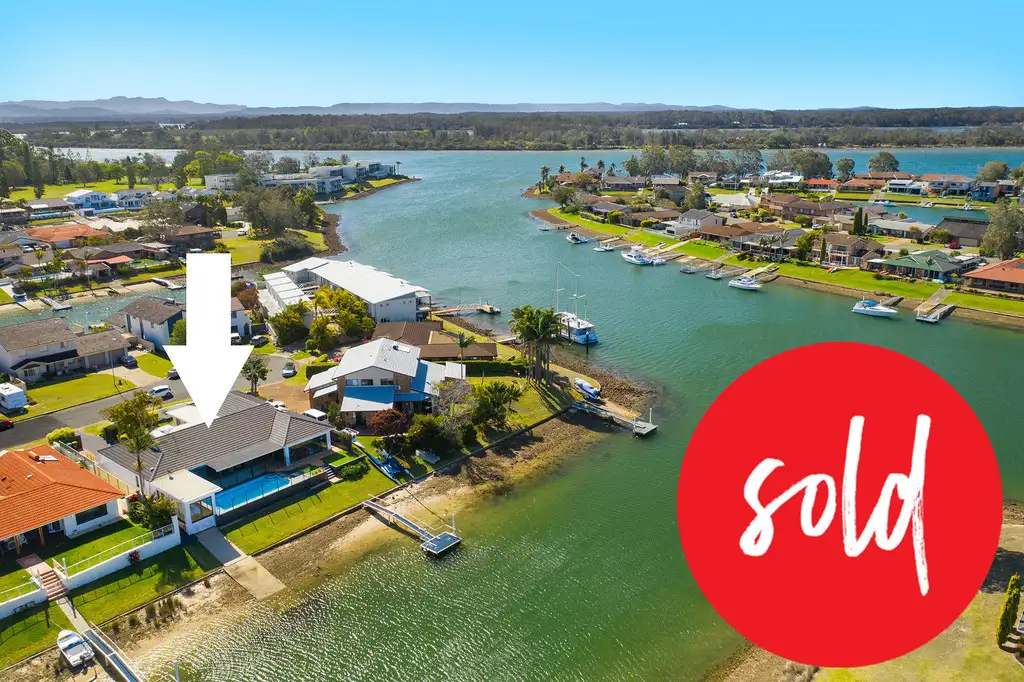


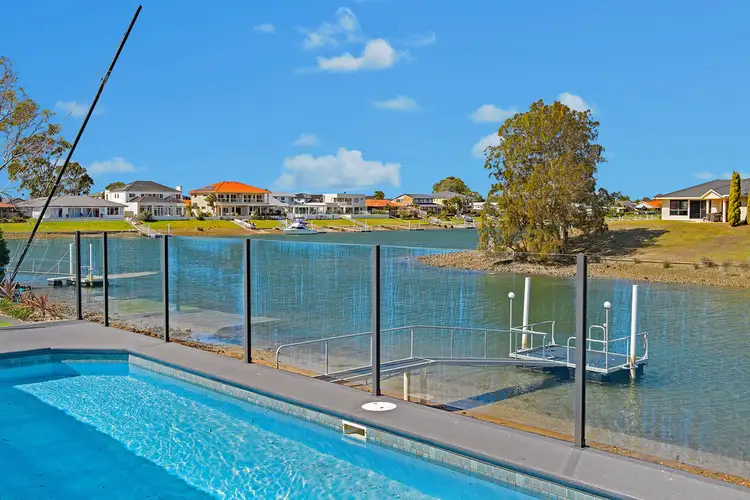
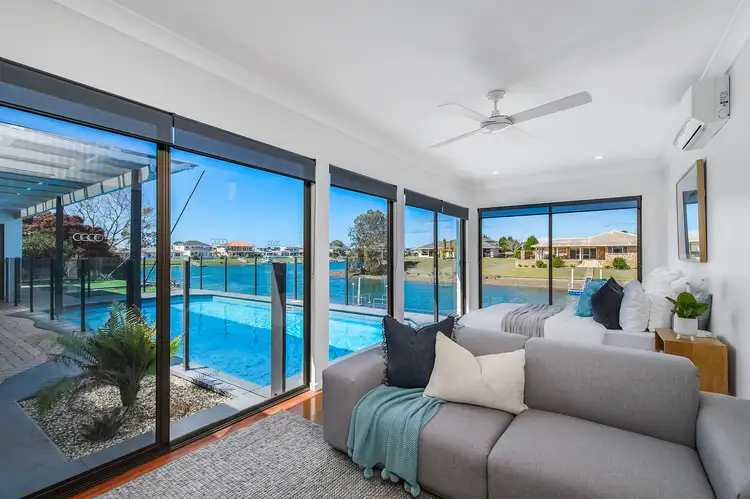
 View more
View more View more
View more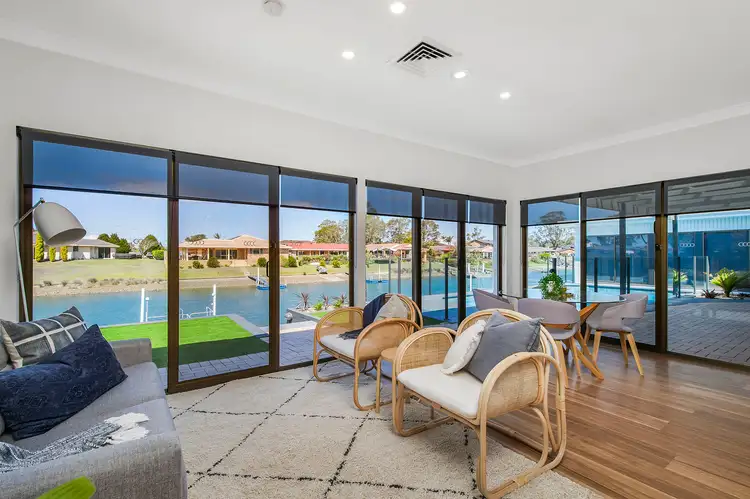 View more
View more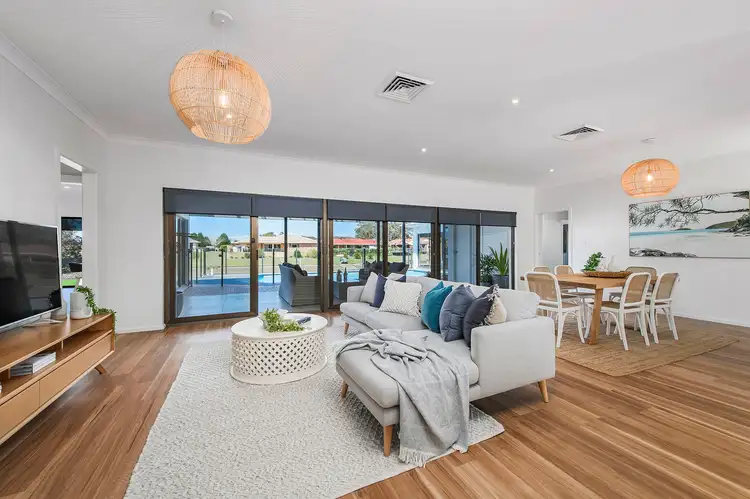 View more
View more
