$669,000-$735,900
4 Bed • 2 Bath • 2 Car • 430m²
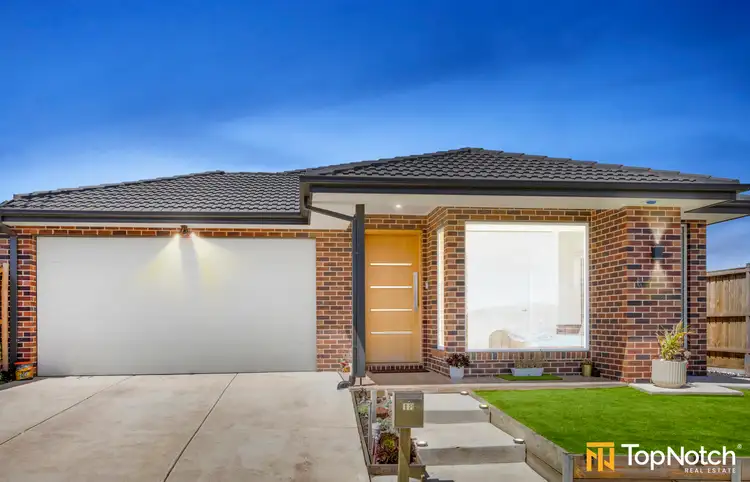
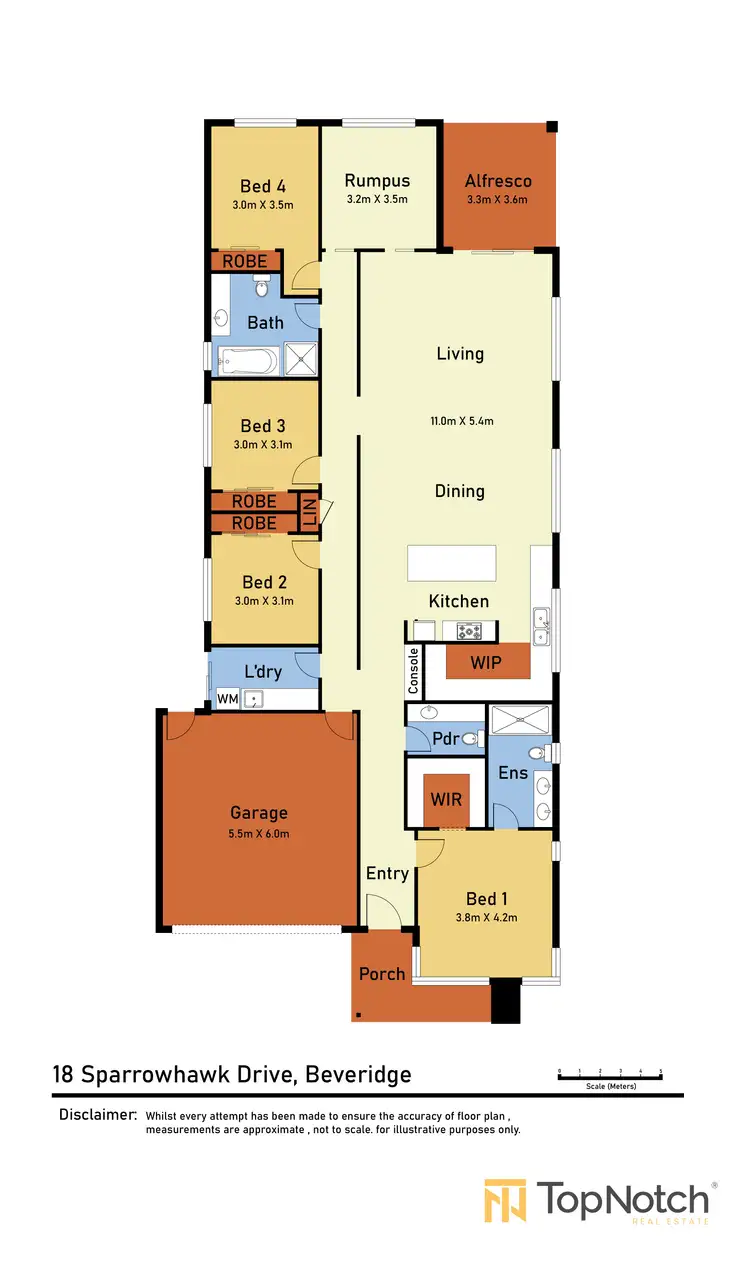
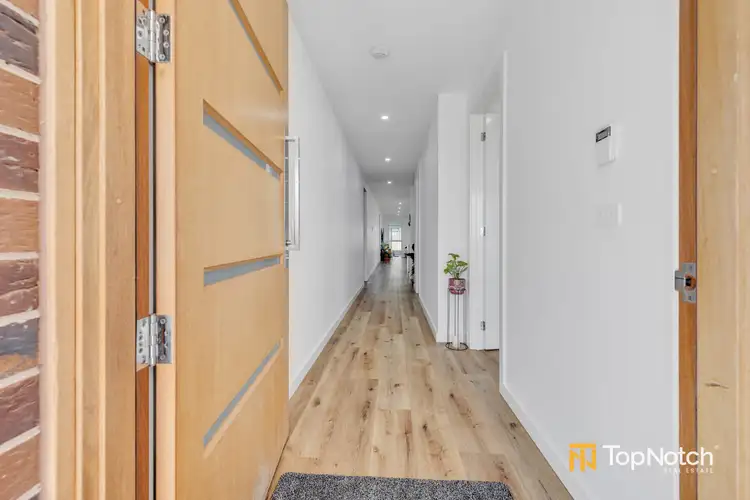
+23



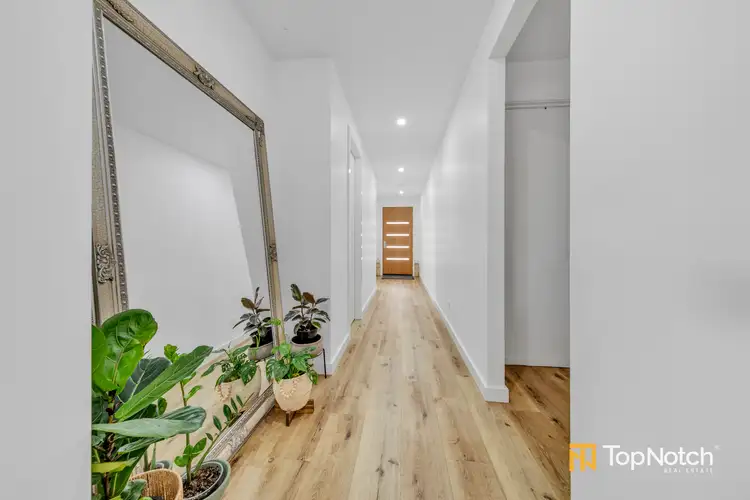
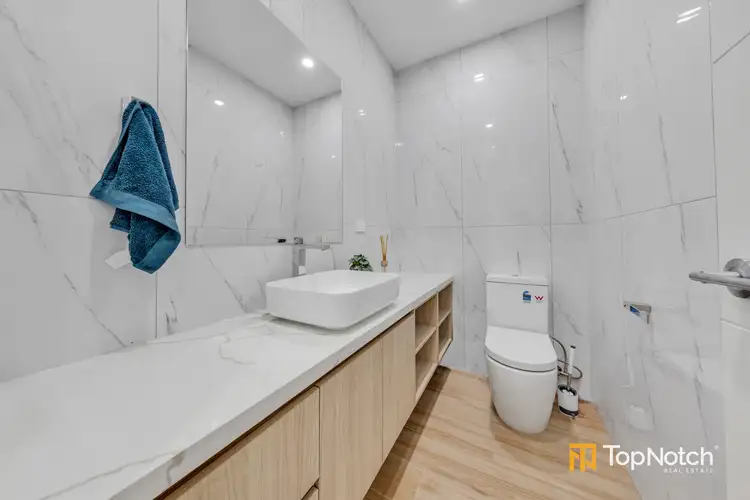
+21
18 Sparrowhawk Drive, Beveridge VIC 3753
Copy address
$669,000-$735,900
What's around Sparrowhawk Drive
House description
“Prestige Family Living in Minton Place-Make Your Offer!”
Property features
Land details
Area: 430m²
Documents
Statement of Information: View
Interactive media & resources
What's around Sparrowhawk Drive
Inspection times
Contact the agent
To request an inspection
 View more
View more View more
View more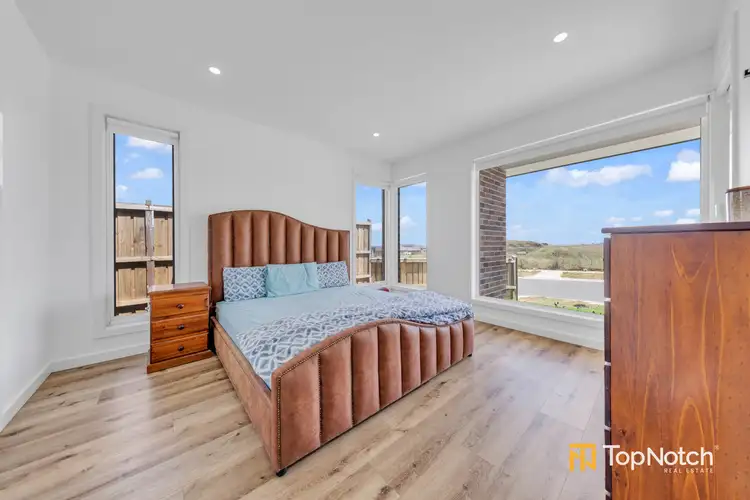 View more
View more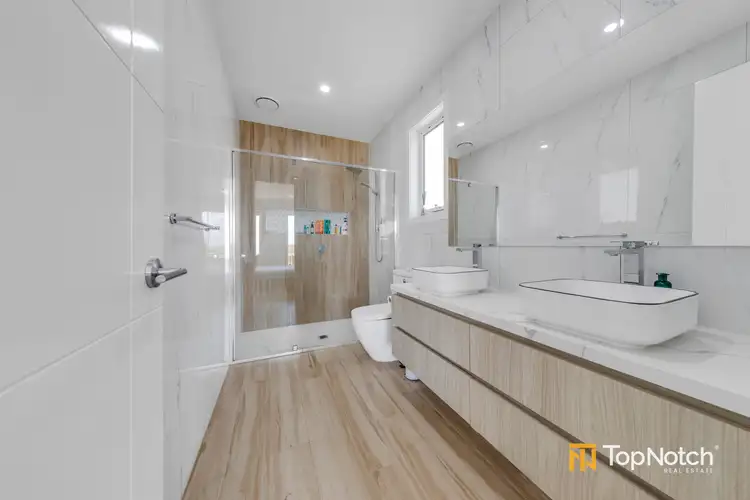 View more
View moreContact the real estate agent

Gavy Khangura
TopNotch Real Estate
0Not yet rated
Send an enquiry
18 Sparrowhawk Drive, Beveridge VIC 3753
Nearby schools in and around Beveridge, VIC
Top reviews by locals of Beveridge, VIC 3753
Discover what it's like to live in Beveridge before you inspect or move.
Discussions in Beveridge, VIC
Wondering what the latest hot topics are in Beveridge, Victoria?
Similar Houses for sale in Beveridge, VIC 3753
Properties for sale in nearby suburbs
Report Listing
