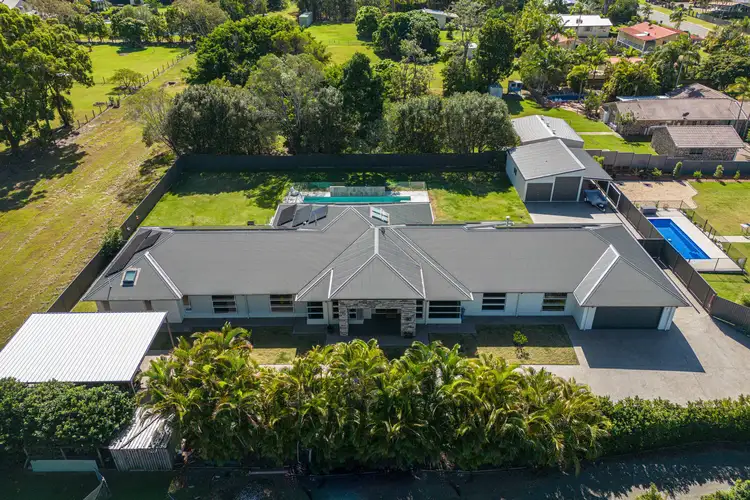Occasionally a truly spectacular property comes onto the market, a property that epitomises luxury living; a property that provides a family with a sanctuary to come home to everyday; a property that is designed for you to live life to the fullest.
This unique, executive-styled home provides its owners with resort-styled living and their very own suburban oasis that is private whilst being centrally located to almost every amenity that Hervey Bay provides.
Located in the suburb Kawungan, you will be near Hervey Bay's business centre, medical precincts, beaches, restaurants and cafes, sporting facilities, and an almost endless range of other local amenities.
With six large bedrooms, there is enough room to cater for even the biggest families; or perhaps for those guests that might stay the night after a day enjoying your hospitality that will become commonplace in this home that is designed to entertain and be lived in.
Whether you are entertaining in the alfresco area with its built-in barbeque that overlooks the magnificent 12m X 5m pool, or you are jamming with you mates in the music room, or perhaps enjoying a movie in the media room, everyone's entertainment needs are catered for.
Key Features:
- 6 bedrooms, 2 with ensuites, all with built-in robes
- Master ensuite features double shower, double vanity, free-standing bath with Velux skylight
- Master bedroom has a walk-through wardrobe
- 20mm stone benchtops and waterfall gable ends in all bathrooms
- multiple living areas, including media room, formal lounge and family living
- Gas fireplace in family living room
- sound-proofed music room
- children's retreat/games room
- Kitchen with butler's pantry
- 20mm Stone benchtops with a 20mm stone waterfall gable end to the kitchen counter
- Undermount double-bowl sinks (1x kitchen, 1x butler's pantry)
- Soft-close drawers and cupboards to kitchen
- 900mm Westinghouse Freestanding 5-burner, gas cooktop
- 2x ovens (1x kitchen and 1x butler's pantry)
- Teppanyaki Induction plate
- 2x Velux skylights above kitchen benchtop
- 2x Commercial grade, ducted air-conditioners, multi-zoned, plus ceiling fans throughout
- Large dining room (could accommodate 12 place dining table)
- Ducted music through home
- Ducted vacuum system
- 80x 315kW solar panels
- Tesla Powerwall battery storage
- SolarEdge SE10,000H 3-phase inverter
- SolarEdge 300 Power optimizer
- LED downlighting throughout
- Instantaneous gas hot water
- 2x 5000L rainwater tanks
- Security mesh screens to all windows and doors
- Swimming pool is 12m (L) X5m (W) X 4m (D - max. depth) and includes electric pool cleaner
- Swann security Camera system
- Fully fenced with electric entry gate
- garage floor epoxy coated
- Alfresco area tiled and features built-in BBQ with commercial grade extraction unit
- Outdoor guest bathroom includes shower, vanity and toilet
- ColourBond roof with 150mm gutters
- Taylex onsite wastewater treatment system
- Exposed aggregate mower strip to entire exterior of home
- Slab upgraded from 'M-class' to 'H-class'
Disclaimer: The information contained in this website has been prepared by eXp Australia Pty Ltd ("the Company") and/or an agent of the Company. The Company has used its best efforts to verify, and ensure the accuracy of, the information contained herein. The Company accepts no responsibility or liability for any errors, inaccuracies, omissions, or mistakes present in this website. Prospective buyers are advised to conduct their own investigations and make the relevant enquiries required to verify the information contained in this website.








 View more
View more View more
View more View more
View more View more
View more
