Reliance Real Estate proudly presents this one of a kind, ultra spacious and a lifestyle family home in Harkness's most spectacular and admired pockets - a statement of timeless elegance and uncompromising luxury that is truly the talk of the town.
Perfectly positioned on an expansive 1072m² (approx.) block, this magnificent home is an entertainer's dream and a family sanctuary all in one. From the first glance, its grand façade and manicured gardens promise something special - and what awaits inside is nothing short of breathtaking.
Step beyond the grand entrance and experience:
✨A wide hallway that welcomes you in with solid timber flooring and high ceilings with a beautiful staircase to access the upper level.
✨A study at the front of the house offering calm and peace for anyone studying or working from home along with a potential to become the 5th bedroom.
✨3 Massive living areas, 2 on the ground floor and one on the 1st, which are multipurpose which could be kids' play area/ rumpus or theatre to suit your lifestyle.
✨ 4 lavish bedrooms - A beautiful primary on the upper level offering a gorgeous view out the window, including a big walk-in robe and beautifully renovated ensuite with a spa, shower, toilet and double vanity. The other 3 bedrooms offer a calming view of the backyard bringing in ample of light and ventilation with a renovated toilet and bathroom between them, correctly placed on the floorplan.
✨ A spectacular open-plan design that seamlessly merges spacious living and dining with showstopping interior styling and luxurious finishes throughout.
✨ A gourmet chef's kitchen adorned with stone benchtops, premium European appliances, an expansive island bench made for gatherings and celebrations
✨ An indoor-outdoor serving counter/ coffee station to facilitate easy access while entertaining your guests.
✨ A powder room on the ground floor along with a storage area under the staircase. The high-end colour palettes and elegant window furnishings exudes sophistication in every room.
Luxury flows outside too:
🔥 A charming Jetmaster open fireplace to create a warm, inviting atmosphere.
🌬️ Massive undercover pergola area for outdoor dining, sitting or simply relaxing providing comfort throughout the year
✨A water feature along with a separate BBQ area, small drive-through access from the triple car garage.
🌳 Reticulated gardens, beautifully manicured garden lighting transform the grounds into a lush, low-maintenance haven.
🚗 Rare side access to the backyard - ideal for securely parking a caravan, trailer, or boat - perfect for families who love adventure.
With all this and more, this rare opportunity of top-tier craftsmanship, thoughtful design, and a commitment to the finest lifestyle imaginable, this is where unforgettable memories will be made, where family and friends will gather in awe, and where life's best moments will be celebrated in a setting that is second to none.Book in your appointments now, as we assure you, this one won't last long
Extra Amenities- Camera system, alarm systems for security Three air conditioners along with 22 KW refrigerated heating & cooling system Walking distance to St.Francis college Ducted vacuum on ground and first level. Security screen doors
For more information contact: Rutuja Gaikwad on 0404 606 890
DISCLAIMER: Every precaution has been taken to establish the accuracy of the above information but it does not constitute any representation by the vendor/ agent and agency.
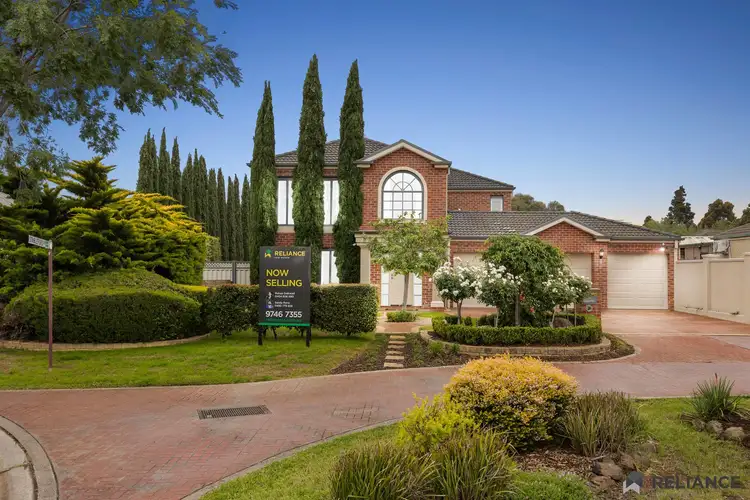
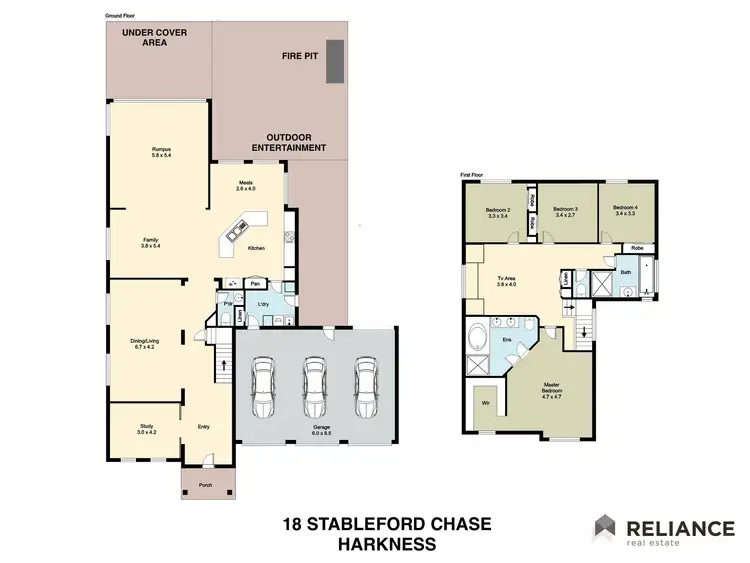
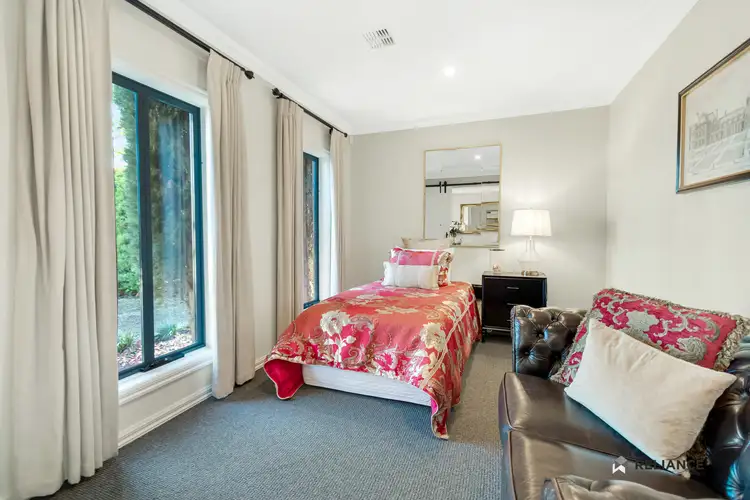
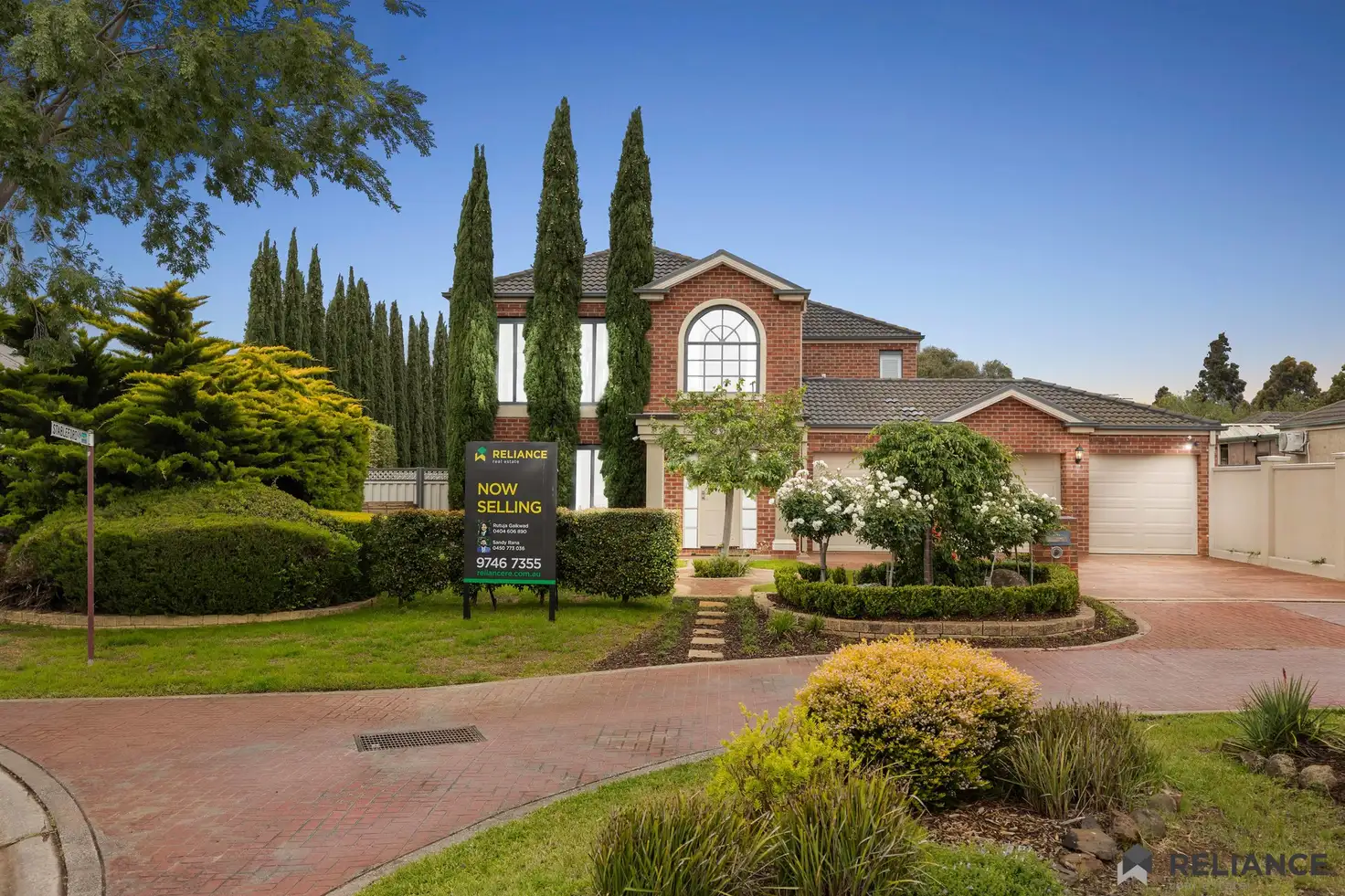


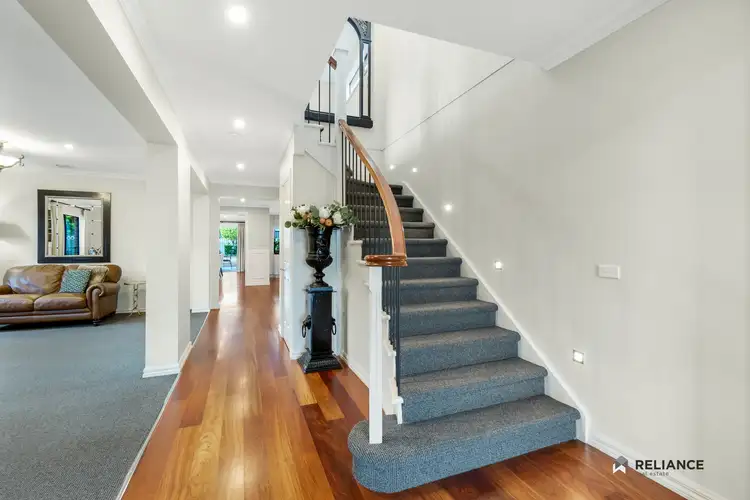
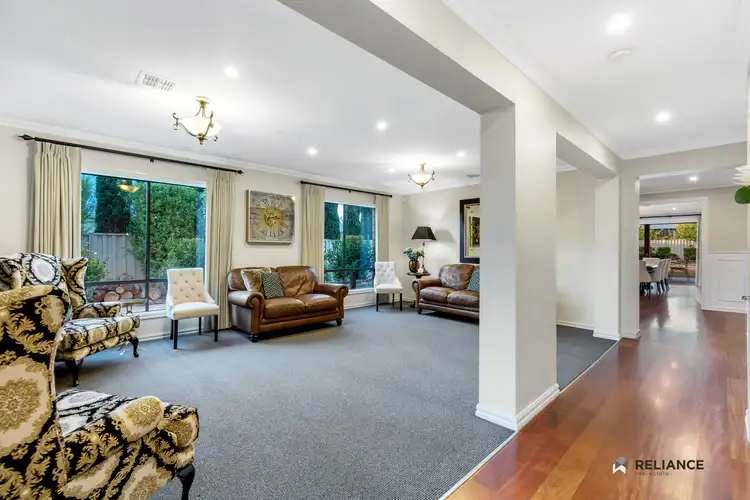
 View more
View more View more
View more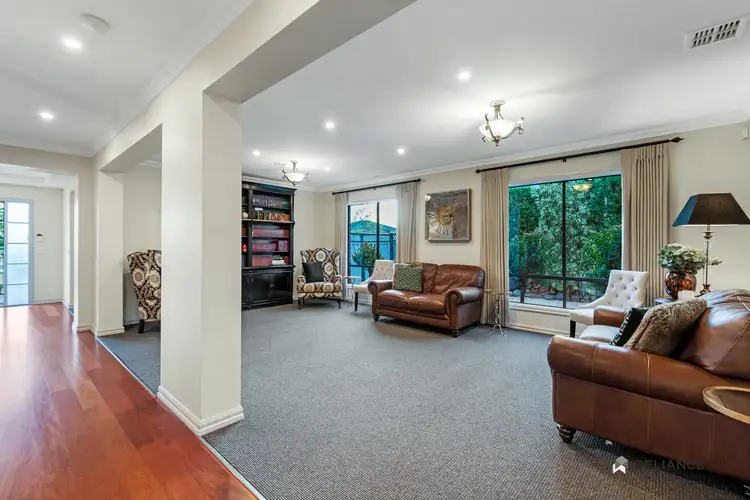 View more
View more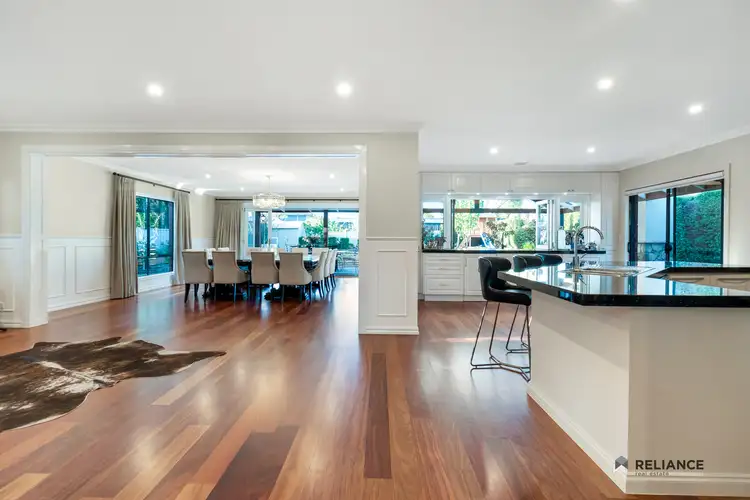 View more
View more
