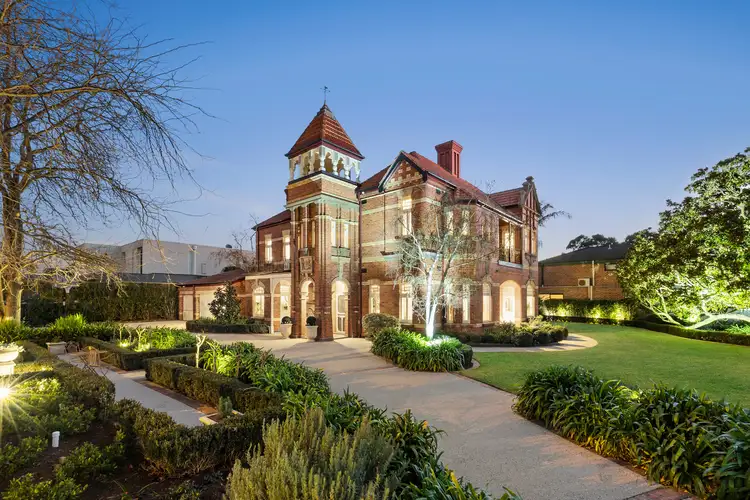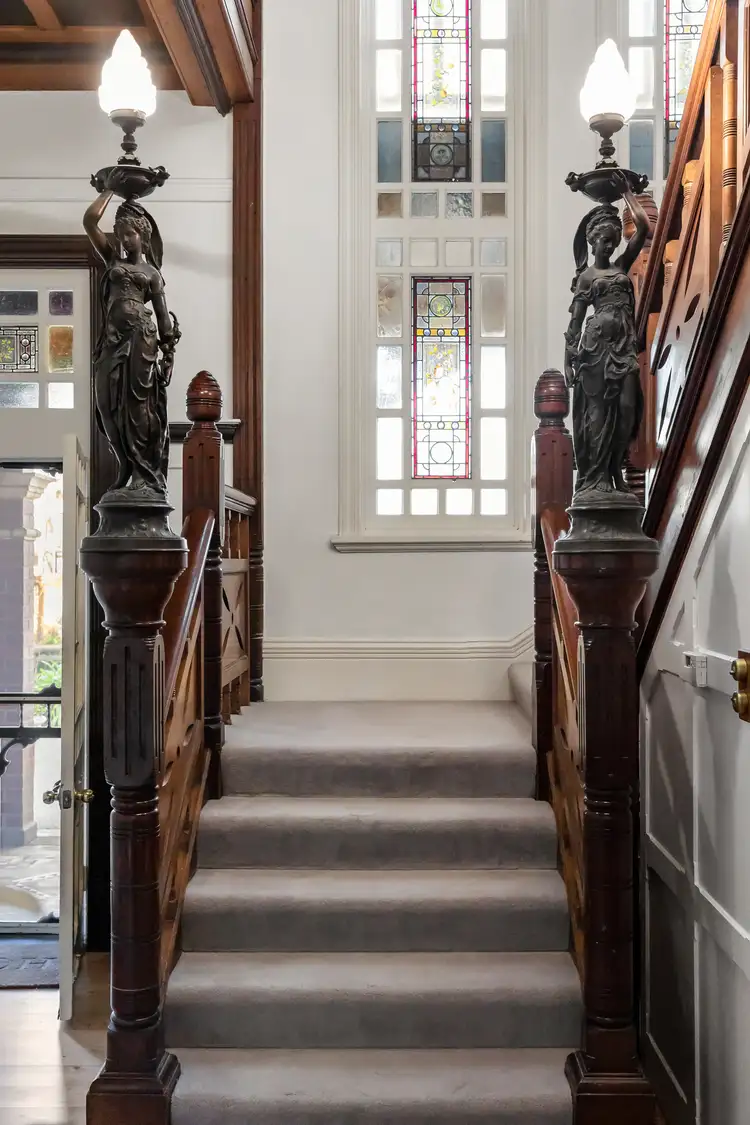Note: all inspections must be pre-registered with agent.
A magnificent family estate, 'Invermay' grants a lifetime of luxury, proportion and privilege. Commanding an iconic presence on one of Brighton's highest points, this landmark tower-residence is set on 1,616sqm (approx) of botanic gardens with a heated pool and spa. Aesthetically and historically significant yet flaunting every modern indulgence for a lifestyle that is beyond compare.
Built in 1890, this late-Victorian with picturesque Queen Anne style and meticulously renovated dimensions takes living and entertaining to an unprecedented level of grace and grandeur. Beneath the romantic tower, the columned porch introduces a breathtaking entrance foyer with a Californian timber panelled ceiling, double-height leadlight window, sweeping staircase and glittering chandelier imbuing a resplendent sense of style and occasion.
Crafted to the highest order, a stunning bay-window frames sprawling grounds from a vast formal lounge warmed by the northerly sun and a roaring open fireplace. The executive home office reflects the same level of drama and elegance with its own bay-window sitting area and open fireplace. A contemporary kitchen adorned with endless stretches of Super White Dolomite and brushed-brass accents harmonises with both a traditional, 14-seater dining room (open fireplace) and an ultra-modern living domain.
An entertainer's paradise encompassing HIA's 'Kitchen of the Year', with its full complement of premium Miele appliances, integrated refrigeration, bespoke 5.6m waterfall island with a 1.2m dining continuation and extensive storage, including attic, as well as an outdoor gas-plumbed BBQ, outdoor bathroom, WC, shower and poolside al fresco terrace. Drought-resistant TifTuf Bermuda grass from Florida spans the extensive grounds and the entire gardens are up-lit via dusk sensors. Walls of moveable glass can be thrown open to create a vast indoor-outdoor space perfect for family gatherings or grand-scale soirees against a beautifully private, northern pool and garden backdrop.
Ascend the main staircase by the light of original brass statuettes and arrive at the panelled landing, a gorgeous sun/reading room and the entrance to the tower with its panoramic views. The palatial master suite is also here, offering bay-windowed accommodation, private balcony, dressing-room lined with floor-to-ceiling robes and a luxe en suite complete with underfloor heating, stone dual vanity and a decadent freestanding bath.
Also enjoying upper level seclusion the kids have their own wing, accessed by the rear staircase, boasting two further over-sized bedrooms (built-in robes), a similarly appointed family bathroom with heated floor and fourth bedroom, study or games room. In addition, this impeccable residence features an underground cellar/tasting room (or home gym) plus integrated study areas, guest powder room and a family-sized laundry (drying cupboards & custom storage).
Original details include hardwood flooring, countless leadlight and bay windows, and 6 operational fireplaces, while zoned hydronic heating, slab heated polished concrete/tiled flooring and reverse cycle air conditioning throughout ensure superior comfort. High fenced grounds with electric gates, app operated 8-camera surveillance security, video intercom, solar/gas pool/spa heating, automated irrigation, remote 3-car garaging, remote gate and driveway parking for a further four cars.
Grandiose in every way while also meeting the daily practicalities of family life. This notable home, designed by local architect Phillip Treeby for Mr Andrew Shaw in the late 1800s and impeccably updated by the current owners, is close to the area's finest schools, parkland, Dendy Village, Church and Bay streets are equidistant and the beachfront.
'Invermay' is one of Brighton's most defining properties, this is your opportunity to be amongst the rare few to call it home.
For more information about this spectacular family estate please contact Todd Newton on 0412 568 313 or the conjunctional agent Stefan Whiting at Buxton Brighton on 0411 473 153.








 View more
View more View more
View more View more
View more View more
View more
