Why wait to build when you can move straight into 18 Stephmarie Road, Angle Vale? This 4-bedroom, 2-bathroom home is ready for you to add your personal touch. Nestled in the thriving suburb of Angle Vale, with everything you need right at your fingertips, this opportunity won't last! Whether you're searching for your first home, an upgrade, or an addition to your investment portfolio, this property is not to be missed!
Designed for effortless entertaining, this home showcases an open-plan living area where the kitchen, dining, and lounge flow seamlessly together and out to the outdoors. The modern kitchen is a host's dream, complete with ample workspace and contemporary conveniences. Step through the sliding doors to the alfresco area, the perfect setting to unwind, entertain, and enjoy quality time with family and friends.
Set in Adelaide's fast-growing northern corridor, Angle Vale offers the perfect balance of modern convenience and country charm. With wide streets, quality homes, and a true sense of community, this thriving suburb is a top choice for families, professionals, and savvy investors alike. Surrounded by vineyards, walking trails, and open green spaces, Angle Vale provides a relaxed, semi-rural lifestyle - all while being just a short drive to the Northern Expressway and only 40 minutes from the Adelaide CBD. This property will be going to Auction unless SOLD prior, to register your interest please phone Troy Reid on 0404 195 919 or Rhys Escritt on 0411 313 745.
Features You'll Love:
• Contemporary stylish façade featuring a low-maintenance, easy-care front yard, double garage with internal and backyard access, and a wide double driveway providing additional parking
• As you enter the home you are treated to modern features, sleek colour tones, downlights, stylish light pendants and stunning wooden flooring throughout the whole home excluding the bathrooms and laundry area
• Located just off the entrance, the expansive master bedroom features a very generous sized walk-in robe that flows through to the spacious ensuite, offering both space and comfort
• Continuing down the hallway, the open-plan living area unfolds, blending the kitchen, dining, and lounge into one sleek, connected space that flows seamlessly to the outdoors for effortless indoor-outdoor living
• At the heart of the home lies the kitchen, an entertainer's delight, boasting ample cupboards, an island bench, a walk in pantry, gas cooktop and electric oven
• Adjacent to the main living area are the remaining three bedrooms, each generously sized and equipped with built-in robes, providing ample storage for the whole family
• Nestled near the main bathroom and bedrooms is a versatile space, offering endless possibilities as a separate lounge, study, or additional living area
• The centrally positioned main bathroom showcases a modern and sophisticated design, featuring a bath, shower and a separate toilet
• Step through the sliding doors out to the alfresco area, the perfect spot for entertaining. This space invites you to relax and enjoy quality time with family and friends
• The backyard is a low-maintenance blank canvas, ready for your personal touch. It already features garden beds, providing the perfect foundation to create your own outdoor haven
• This property is built with sustainability at its core, equipped with 10kw of solar panels to lower energy costs and support eco-friendly living
• Stay comfortable in every season with reverse-cycle heating and cooling throughout the home
Location Highlights
• Angle Vale shopping Centre
• Angle Vale Community Sports Centre and Soccer Club
• Trinity College Gawler River
• Angle Vale Preschool
• Xavier College
• Easily access Adelaide CBD with only a 50minute (approximate) drive via Northern Expressway
• Major Shopping Gawler And Elizabeth within 20 minutes
Specifications:
• Built - 2022
• Builder - Metricon
• House - 187 m2 (approx.)
• Land - 450 m2 (approx.)
• Frontage - 15 m (approx.)
• Zoned - MPT - Master Planned Township\ETAC - Emerging Township Activity Centre\
• Council - PLAYFORD
• Rates - $2220.00 (approx.)
• Hotwater - Instant Gas
• Easement - Nil
• Water - Mains
• Rainwater - Yes - Plumbed to 2nd toilet
• Electricity - Mains
• Solar - 10Kw
• Gas - Mains
• Sewerage - Mains
• NBN Available - FTTP Available
• Heating - Reverse Cycle Ducted throughout
• Cooling - Reverse Cycle Ducted throughout
The safety of our clients, staff and the community is extremely important to us, so we have implemented strict hygiene policies at all our properties. We welcome your inquiry and look forward to hearing from you.
RLA 345285
*Disclaimer: Neither the Agent nor the Vendor accept any liability for any error or omission in this advertisement. All information provided has been obtained from sources we believe to be accurate, however, we cannot guarantee the information is accurate and we accept no liability for any errors or omissions. Any prospective purchaser should not rely solely on 3rd party information providers to confirm the details of this property or land and are advised to enquire directly with the agent in order to review the certificate of title and local government details provided with the completed Form 1 vendor statement.
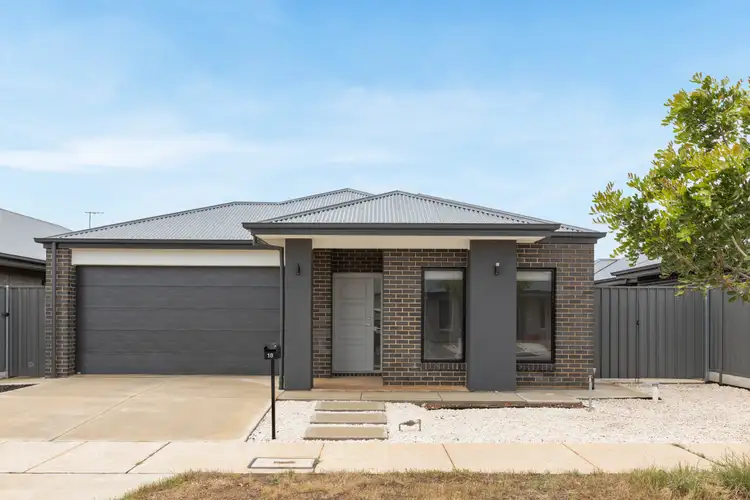

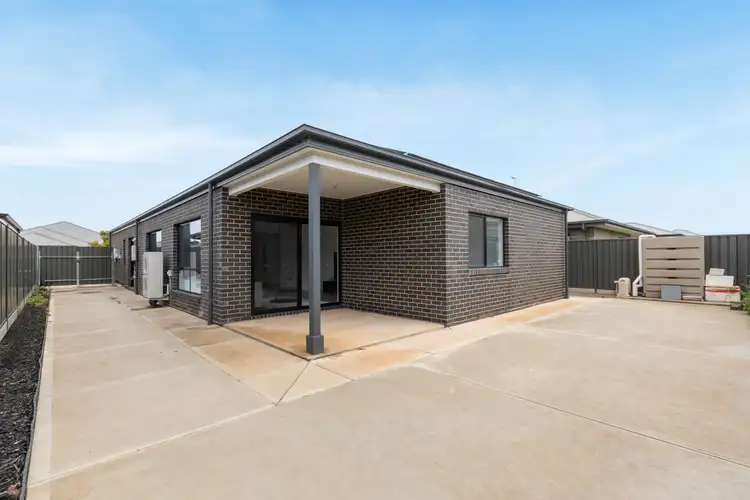



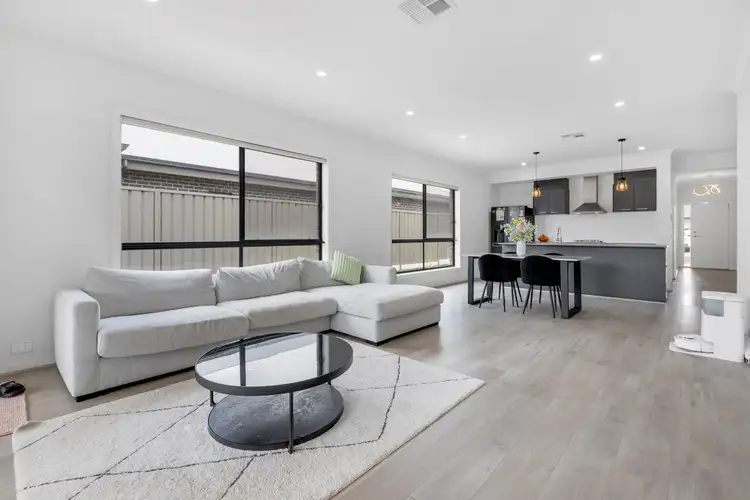

 View more
View more View more
View more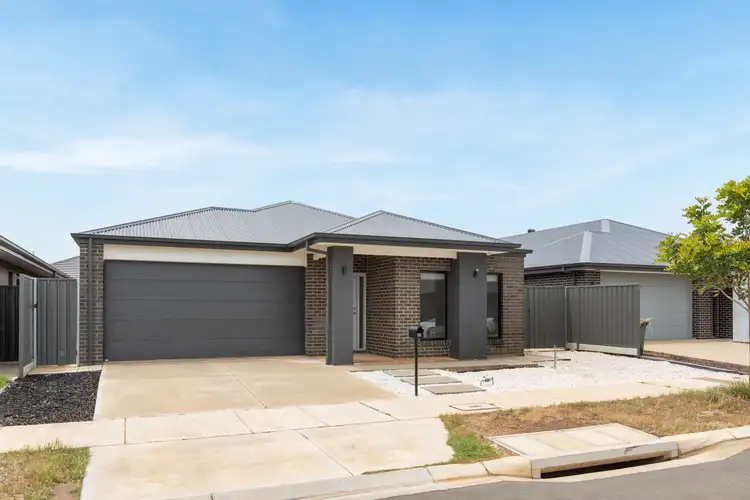 View more
View more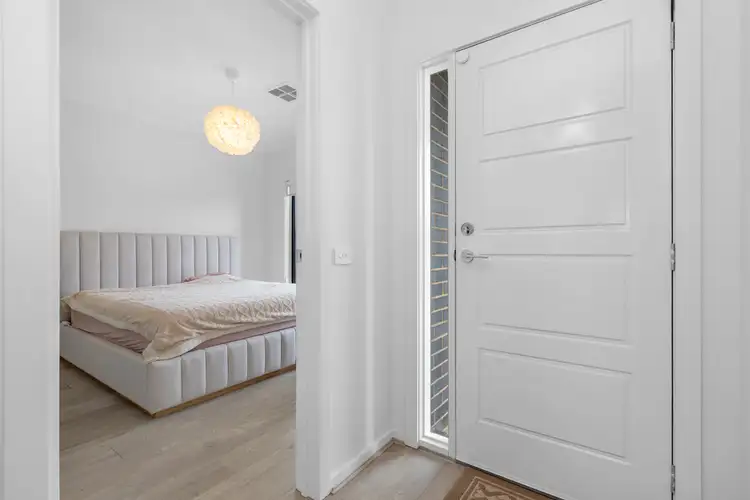 View more
View more
