PRELIMINARY ANNOUNCEMENT, BRAND NEW HOME NEARING CONSTRUCTION COMPLETION
Discover a beautifully proportioned brand new family residence at No 18 Stringybark Road, Oakville — a refined blend of comfort, space and modern livability priced to sell.
Set on a manageable 343.8 sqm block, this four-bedroom, two-bathroom home offers 176.33 sqm of thoughtfully arranged living, including a private ensuite, three separate living areas and a double garage for secure parking and storage.
Stunning modern kitchen with raked ceilings, a walk in pantry complete with shelving, soft close doors and draws, 900mm electric oven, 900mm gas cook top, range hood, dishwasher, reverse cycle air-conditioning and gas heating are all included, together with an eco-friendly grey water system that helps reduce water usage and running costs.
The layout is designed for family flexibility: multiple living zones, Family, dining and theatre room allow for relaxed everyday living. The master suite is complemented by an ensuite and walk in robe, while the additional three bedrooms are well-sized with mirrored built in robes and hangers. Practical features include a low-maintenance yard for professionals, and downsizers wanting single-level ease.
Location is a key advantage. Nestled in Oakville, this home sits within reach of local schools, parks, shopping and commuter links that connect to Greater Western Sydney.
Live in or maintain as a reliable rental asset. Whether you’re upgrading to accommodate a growing family or investing for future returns, this property balances lifestyle convenience with investment appeal.
Inclusions:
• Stone benchtop to Kitchen
• Westinghouse Appliances
• Solar Panels
• Alarm System
• LED Downlights
• Fully Ducted Day/Night Air Conditioning
• Remote Control Panel Lift Garage Door
• Tiling to Veranda, Entry, Kitchen, Family/Dining, Sitting & Alfresco
• Carpet to Bedrooms
• Electrical Package incl. Electric Hot Water Storage System
• T2 Termite Treated frame and perimeter protection
• Coloured concrete driveway
• 2.59m Ceiling heights
Disclaimer
This document/information does not purport to contain all the information that a potential purchaser or any other interested party may require. It does not take into account the individual circumstances, financial situation, investment objectives or requirements of a potential purchaser or any other person. It is intended to be used as a guide only and does not constitute advice, including without limitation, investment or any other type of advice.
The Information contained in this document does not constitute any offer or contract, including for sale or otherwise. Any potential purchaser or any other interested party should obtain independent financial, taxation, accounting, legal and other advice to assist them in making their own decisions and assessment appropriate to their circumstances. Bellcom Property and its clients assume that any person who reads or uses this document is capable of evaluating the merits and risks of any investment or other decision with respect to a property transaction, its suitability and its financial, taxation, accounting and legal implications without any reliance on this document.
The information and all marketing material is provided to Bellcom Property by the vendors, Bellcom Property does not guarantee the information is accurate and or correct. A purchaser must apply their own due diligence and satisfy themselves. Images used are a guide only and are used as staging only and any furniture is not included unless actually stated as included.
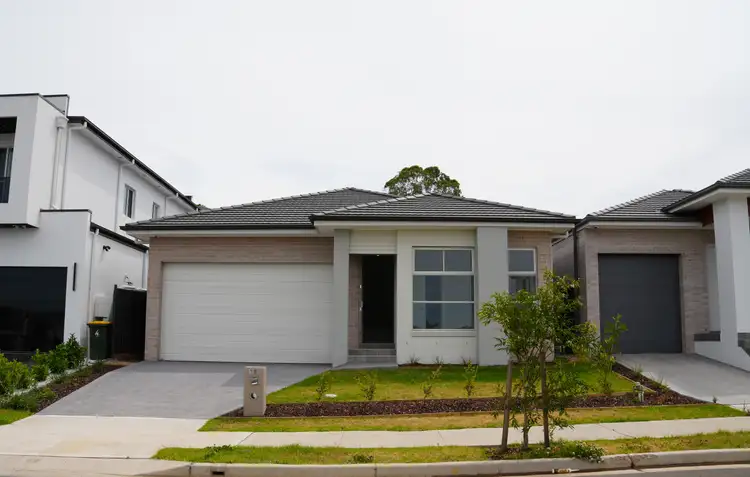
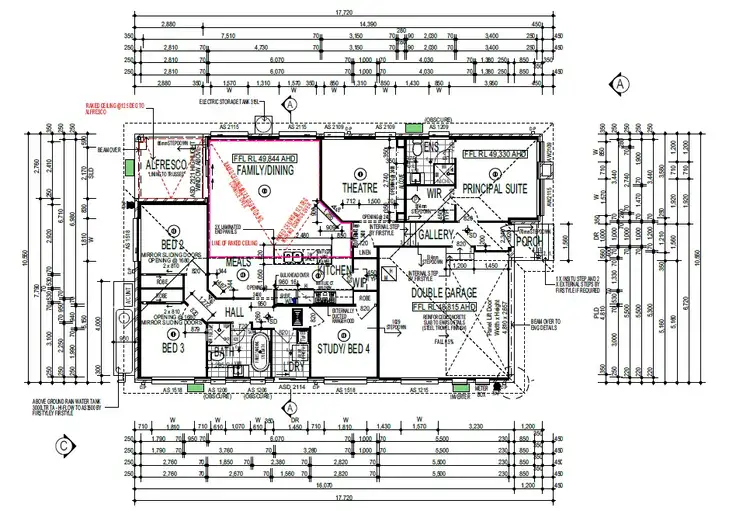
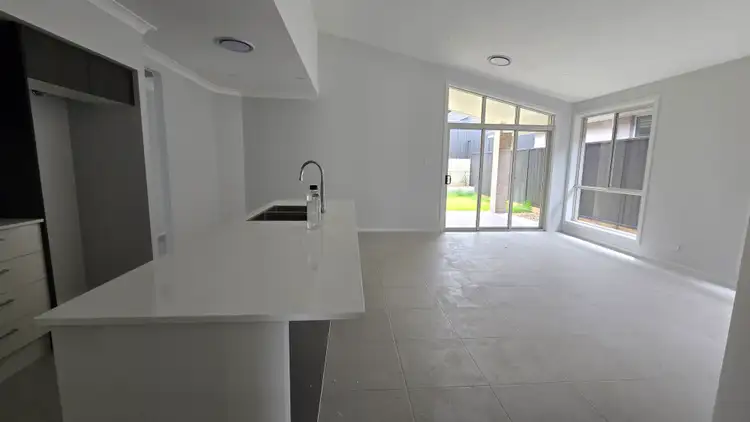
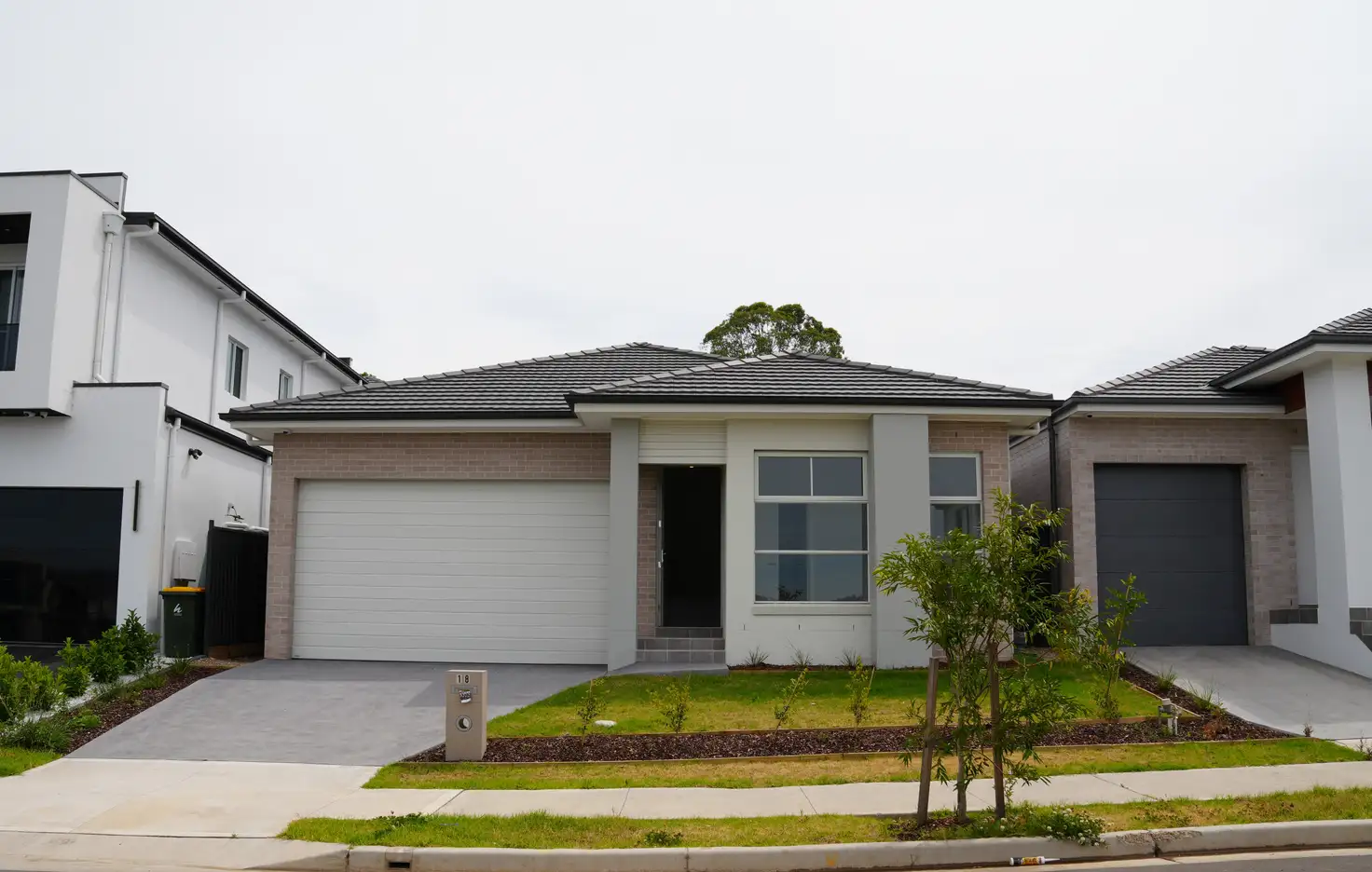


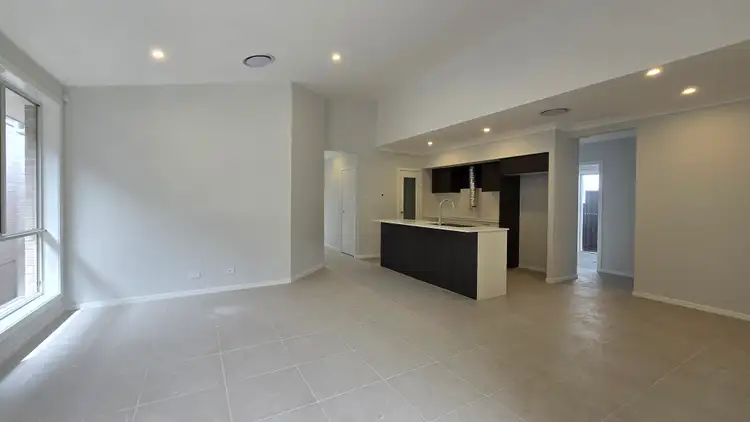
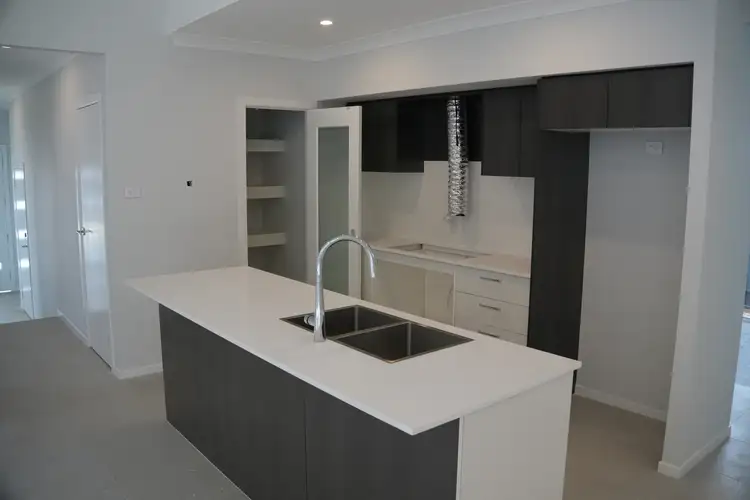
 View more
View more View more
View more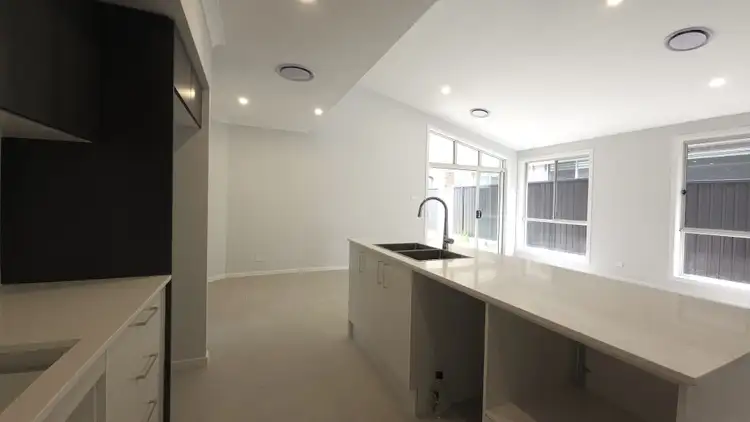 View more
View more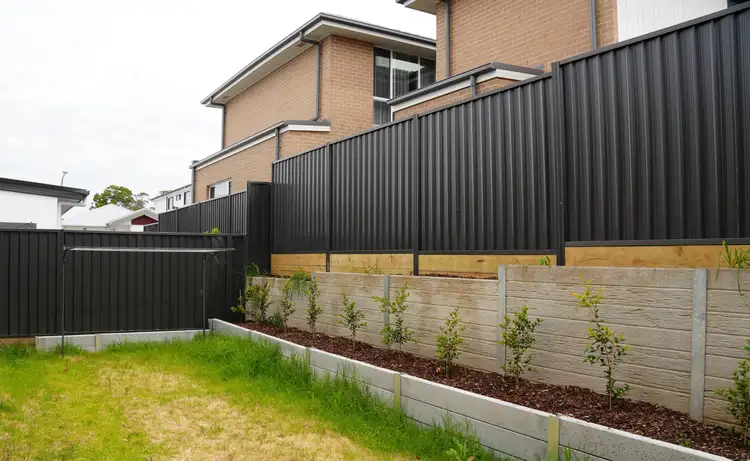 View more
View more
