$1,190,000
6 Bed • 3 Bath • 4 Car • 2263m²
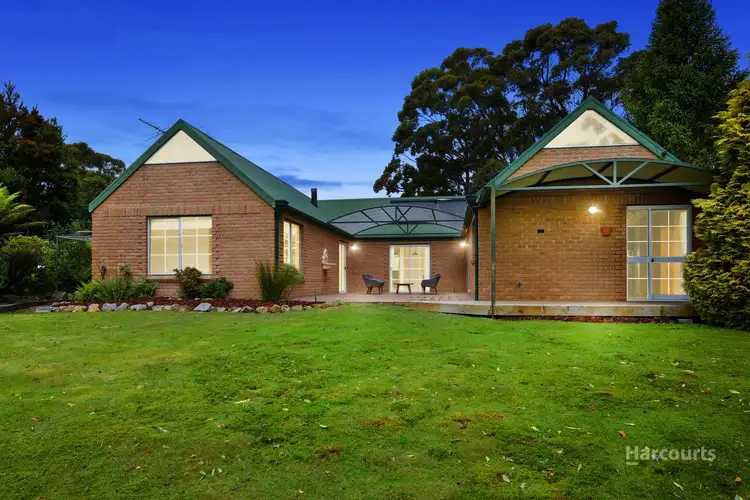
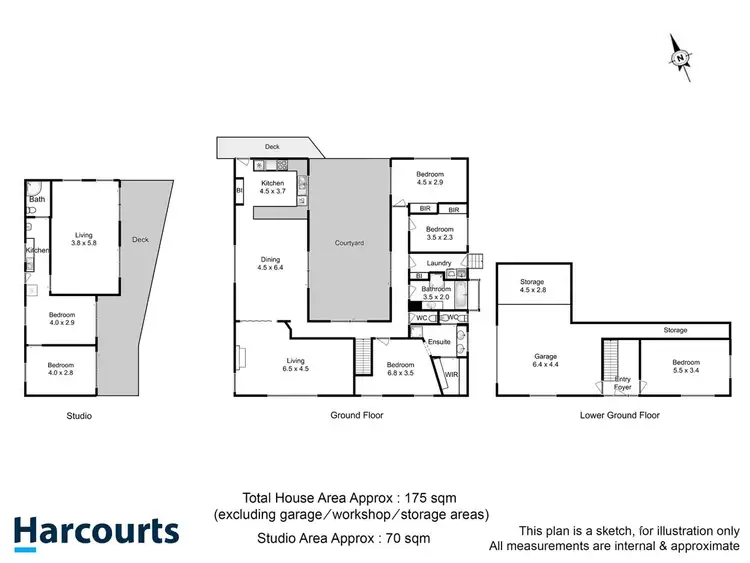
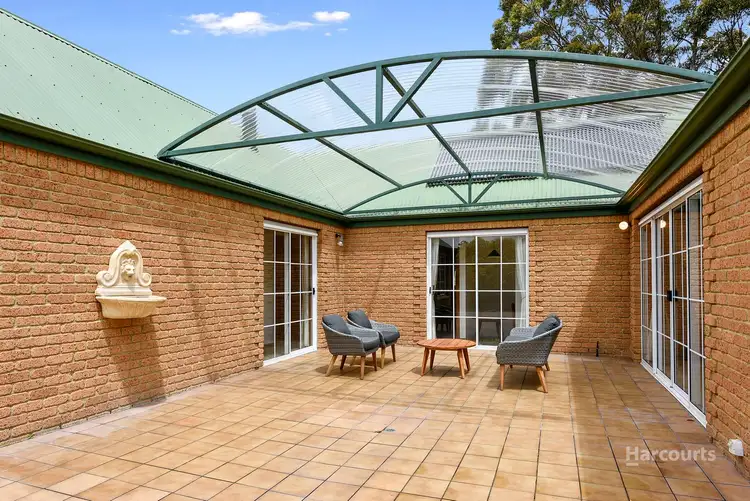
+24
Sold
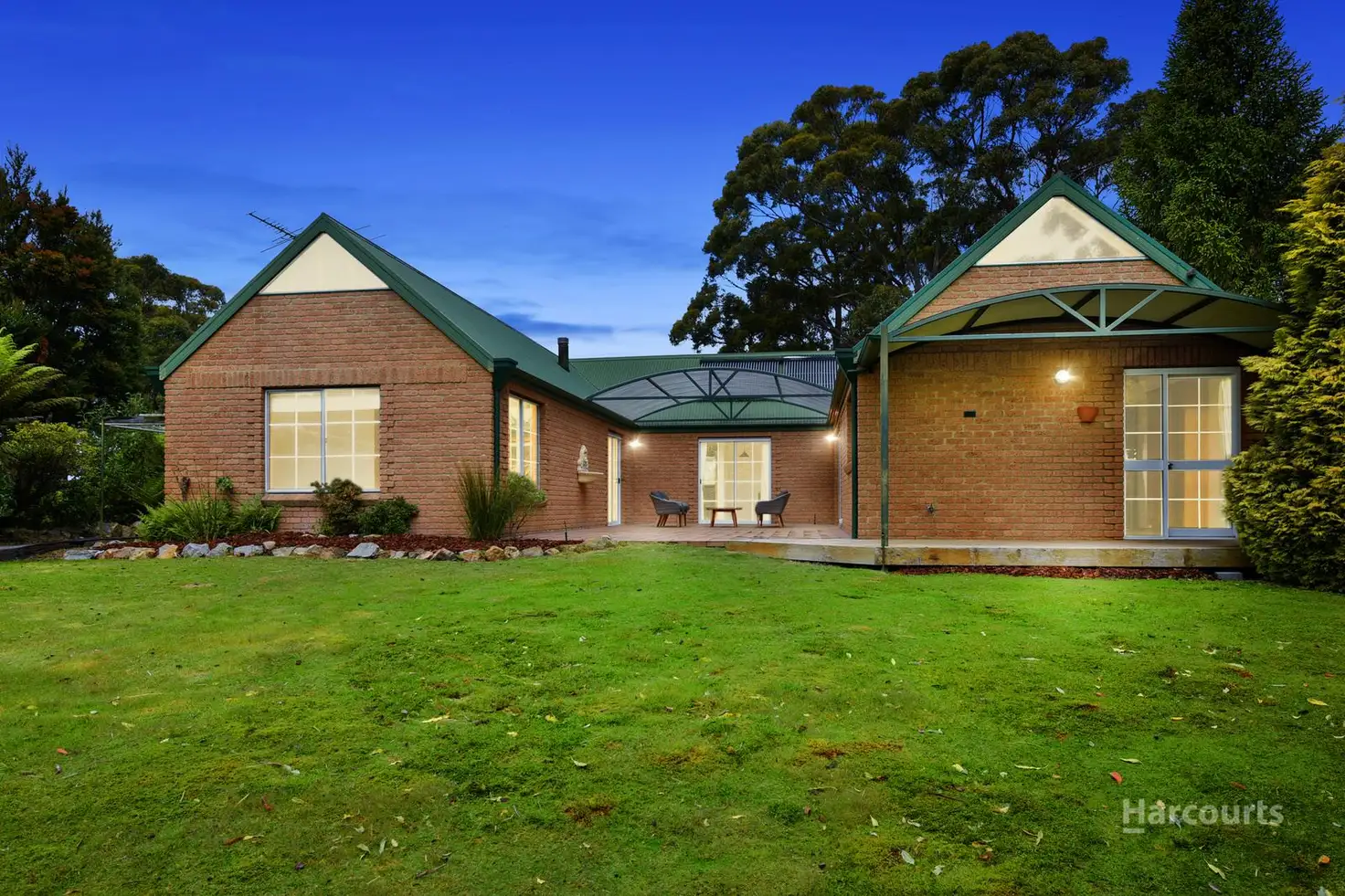


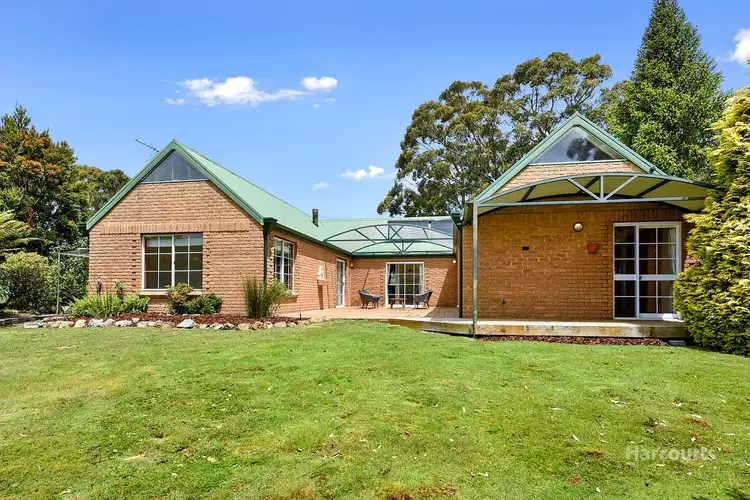
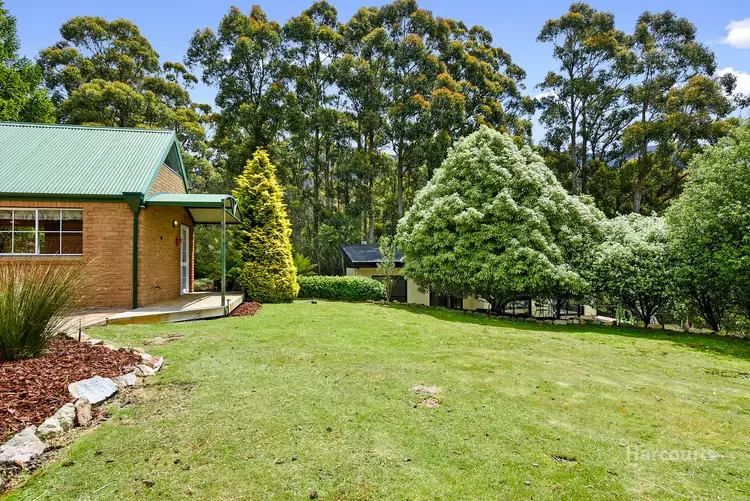
+22
Sold
18 Summerleas Road, Fern Tree TAS 7054
Copy address
$1,190,000
- 6Bed
- 3Bath
- 4 Car
- 2263m²
House Sold on Tue 25 Jan, 2022
What's around Summerleas Road
House description
“Under Contract”
Property features
Building details
Area: 245m²
Land details
Area: 2263m²
Property video
Can't inspect the property in person? See what's inside in the video tour.
Interactive media & resources
What's around Summerleas Road
 View more
View more View more
View more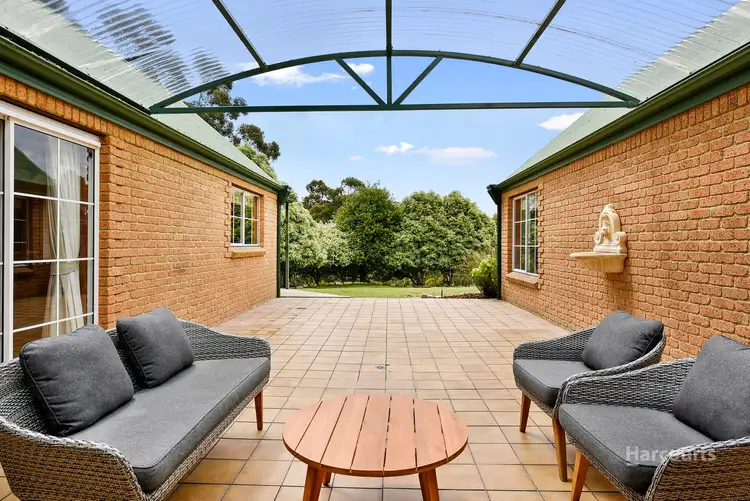 View more
View more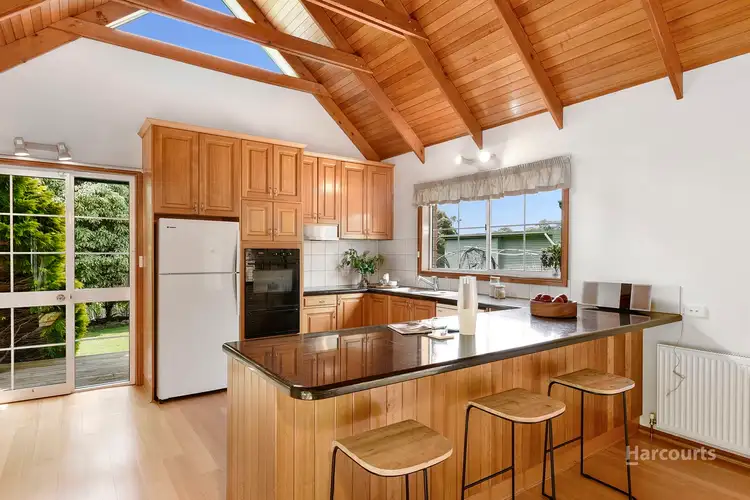 View more
View moreContact the real estate agent

Colin Miller
Harcourts Hobart
5(1 Reviews)
Send an enquiry
This property has been sold
But you can still contact the agent18 Summerleas Road, Fern Tree TAS 7054
Nearby schools in and around Fern Tree, TAS
Top reviews by locals of Fern Tree, TAS 7054
Discover what it's like to live in Fern Tree before you inspect or move.
Discussions in Fern Tree, TAS
Wondering what the latest hot topics are in Fern Tree, Tasmania?
Similar Houses for sale in Fern Tree, TAS 7054
Properties for sale in nearby suburbs
Report Listing
