Experience an exceptional blend of luxury, functionality, and contemporary design in this brand-new architectural masterpiece. Designed by Quest Architecture and meticulously crafted by Symmetry Projects, this stunning residence redefines modern family living. Nestled on an 820m² parcel of land in the heart of O'Connor, this multi-level home boasts generous proportions, cutting-edge features, and seamless indoor-outdoor integration.
You will be impressed when viewing the oversized basement garage which is a key feature of the home, built to accommodate 8+ cars, it is sure to excite the motor enthusiasts or simply those with an eye for the finer things in life.
Every detail has been meticulously considered, with free-flowing living spaces designed for flexibility and comfort. The front lounge, complete with a gas fireplace, provides a warm and inviting space, while the sun-filled family room overlooks the sparkling heated in-ground pool and landscaped gardens. A dedicated wine cellar in the basement adds an extra layer of indulgence.
The gourmet kitchen, featuring Montreal Granite surfaces, a butler's pantry, and high-end Smeg, Liebherr, and Bosch appliances, is an entertainer's dream. The feature bar with granite finishes further elevates the home's sophisticated appeal.
Accommodation is generous, with five spacious bedrooms, including a luxurious master suite boasting a walk-in robe, oversized ensuite, and private balcony. A separate guest suite offers privacy and flexibility for extended family or guests. High 2.9m ceilings to the lower-level living areas create an airy and open feel, while recycled blackbutt timber flooring and a striking feature staircase enhance the home's architectural beauty.
Designed for year-round comfort, the home is equipped with dual-zone ducted reverse-cycle air conditioning and a 30-panel (10kw) solar system for energy efficiency. The outdoor entertaining area is equally impressive, featuring a fully equipped alfresco kitchen with a built-in BBQ, sink, and bar fridge, perfect for hosting gatherings in style. The automated irrigation system ensures the landscaped gardens remain lush and vibrant.
Located in a prime position, this home is just 1 minute from O'Connor Shops, 5 minutes from ANU, and 8 minutes from Canberra City. Offering an unrivalled combination of luxury, space, and convenience, this state-of-the-art family home is truly one of a kind.
Summary of features:
• Brand new home designed by Quest Architecture & built by Symmetry Projects
• Set on a generous 820m2 parcel
• Spread over 3 levels, including oversized basement with 8+ car accommodation
• Free flowing & light filled living spaces offering functionality and flexibility
• Cellar area located in basement
• Basement footprint offers potential to divide for multi-purpose spaces
• 5 bedrooms of generous proportions
• Dedicated guest accommodation with separate external access
• High ceilings with 2.9m to downstairs and 2.55m to upper level
• Front lounge room complete with gas fireplace
• Impressive family room with an ideal North aspect and positioned perfectly overlooking the pool and backyard
• Designer kitchen clad with Montreal Granite and offering a seamless look
• Butler's pantry with copious storage & zip hydro tap
• Appliances include 2 x Smeg 'linea' pyrolytic ovens + built in microwave
• Integrated Liebherr fridge and freezer
• Bosch integrated dishwasher
• Feature bar to family room, featuring feature granite & Vintec wine fridge
• Recycled blackbutt solid timber flooring to main living areas
• Feature staircase featuring solid blackbutt timber treads on a steel spine
• Dual reverse cycle air conditioning systems, zoned with 'air-touch' temperature control
• Main bedroom offering large WIR, oversized ensuite & balcony
• Bathrooms offering feature Montreal Granite accents setting off the custom joinery, opaque glass showers and brushed nickel fixtures
• Professionally landscaped front and back yard areas, automated irrigation system
• Sparkling in-ground heated pool
• Extensive storage areas throughout the home
• Electric hot water system with gas backup
• Solar system with 30 panels (total 13kw) and 10kw inverter
• Large rear entertaining alfresco, complete with outdoor kitchen including BBQ, sink and bar fridge
• Quality blinds and sheer curtains installed, automated to formal living and main bedroom
Figures:
• Block: 820m2
• Basement area & subfloor: 212m2
• Living area: 327m2
• Porch: 11m2
• Alfresco: 34m2
• Total house size: 584m2
Located close to:
• O'Connor shops (750m) 1 min
• Canberra City (3.0km) 8 min
• ANU (2.0km) 5 min
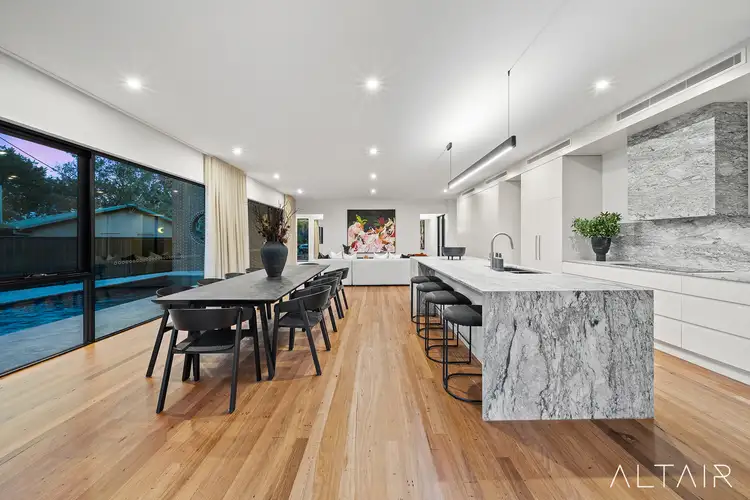
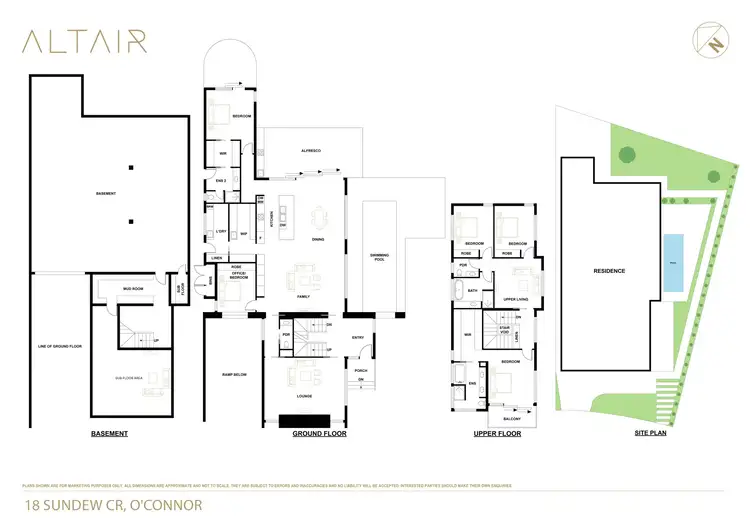
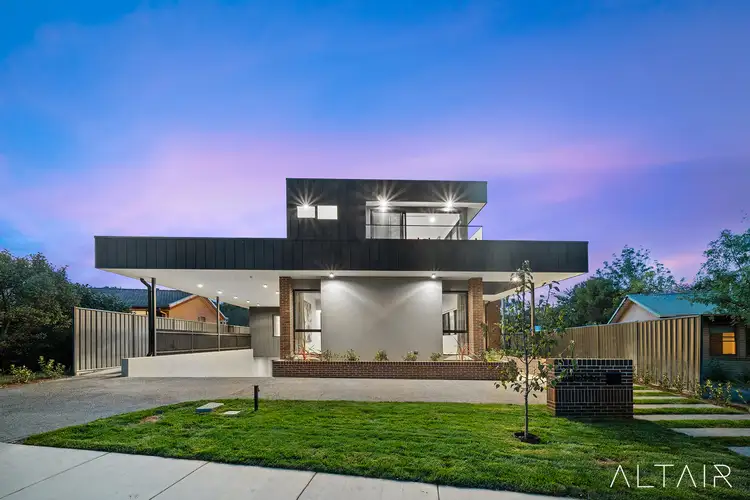



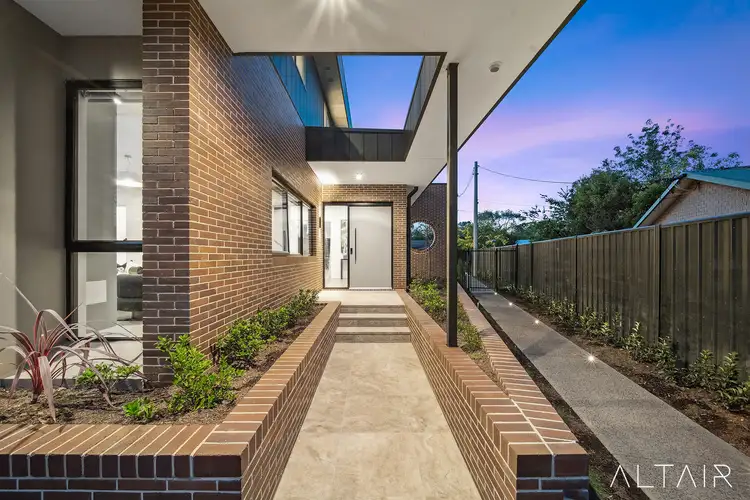
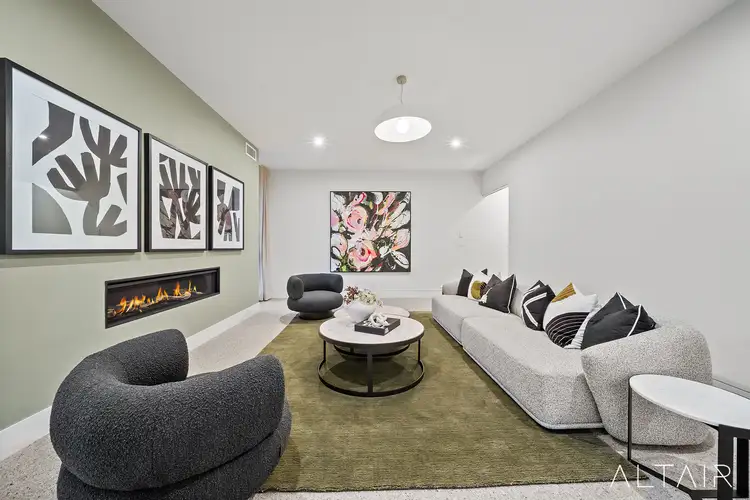
 View more
View more View more
View more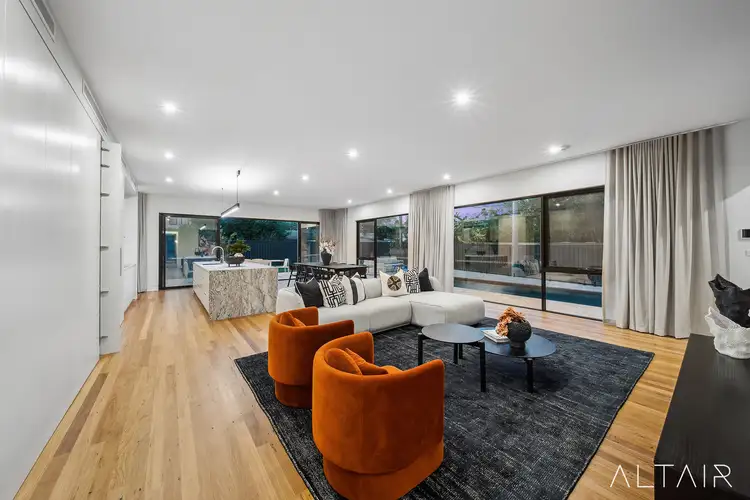 View more
View more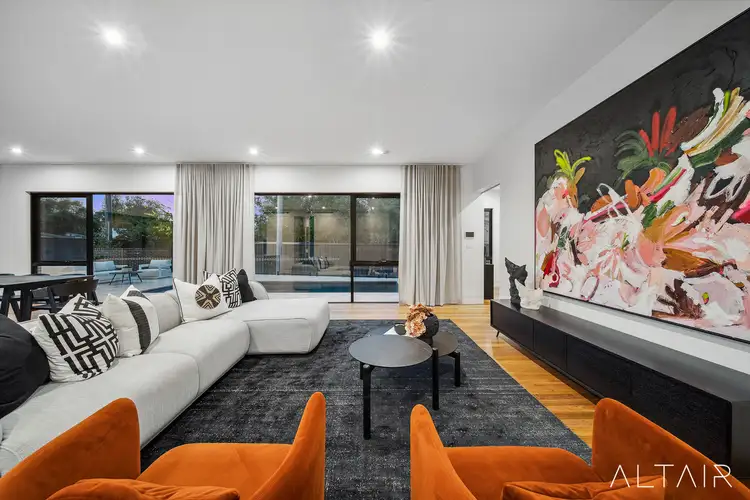 View more
View more
