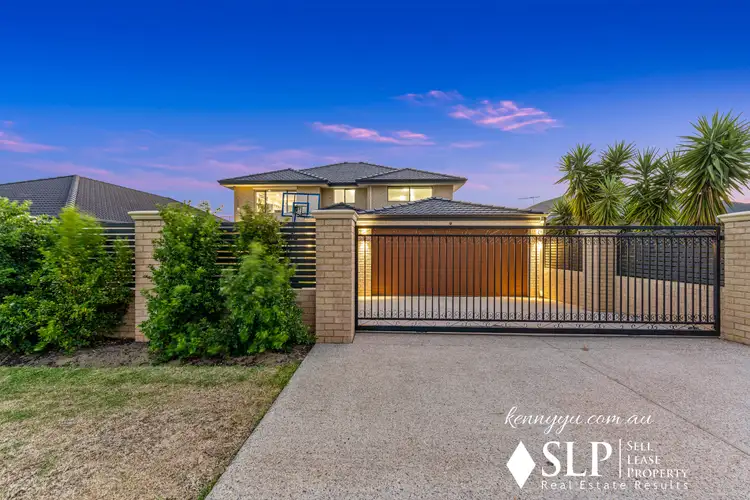Secure & spacious family living without compromising on quality in this spotless palatial five-bedroom residence that offers contemporary interiors and generous alfresco living on a 528sqm landscaped block. There's a lot going for adults and for children here so if you're looking for that special dream home or large home for extended families you shouldn't pass on this one.
Enter via the electric gate and into the secured front yard where kids play and you'll also be greeted with huge double entry doors. The large enclosed home theatre is located to the left of the entrance, watch your favourite sports, hook up a karaoke system and sing till your heart content or simply enjoy the family movie night.
The open-plan living/dining area is designed with family get together in mind and boasts a 5 stars gourmet kitchen with sleek stone bench tops and waterfall edge, bespoke glass tiles splash backs, breakfast bar, premium modern cabinetry, gas cooking and stainless steel appliances, double fridge recess plus a walk in pantry.
Mastersuite ONE is located downstairs and is complement with a luxurious bathroom features an over-sized twin shower, twin basins and separate toilet. The three large bedrooms share a family bathroom and mastersuite TWO with attached ensuite and with built in robes are upstairs, here an additional living area with a kitchenette adds extra living space to this large property, you will enjoy the sunset views of the area as well as the view of the natural bushland across the road..
Love to party? You'll entertain friends and family with ease on the large alfresco area that seamlessly flows from the main living area. The SECOND kitchen is brilliant, other than the popular wood-fired pizza oven you can bake or stir fry your greasy food outside. The pool with mosaic tile water feature is simply breathtaking, it is complement with a dedicated bathroom, glass pool fencing and beautiful pool surround. Dive in and cool down, you can have countless hours of enjoyment with the family here.
WHY PICK ME!
- 5 bedrooms 4 bathroom, 5 wc's
- Open-plan family living/dining area, plus separate media room
- Reverse cycle a/c with multiple zones
- Intercomms
- Ceiling fans to every bedroom
- Alarm system, roller shutters and security screen
- Premium kitchen with stone bench tops and bespoke glass tiles splash backs
- All bedrooms have large wardrobes while mastersuite ONE has walk-in robe
- Additional carpeted upstairs living area with kitchenette
- Porcelain floor tiles to living areas
- Large entertainer's alfresco
- 9.8x3.8m salt water chlorinated solar heated concrete pool
- Extremely rare workshop under main roof
- Generous secured landscaped front yard.
This property is conveniently located directly opposite natural parkland, with public transport at doorstep, within mins drive to train stations, Kingsway Sporting Complex, Kingsway Christian College 1.7km, Kingsway City shopping centre, 9kms to Hillarys beach, Perth CBD is an easy 21 KMs away.
This is a beautiful property, it's a rare opportunity and not to be missed. Call for your private tour of if you're looking to sell please call Kenny Yu and get YU sold.
Disclaimer:
This information is provided for general information purposes only and is based on information provided by the Seller and may be subject to change. No warranty or representation is made as to its accuracy and interested parties should place no reliance on it and should make their own independent enquiries.








 View more
View more View more
View more View more
View more View more
View more
