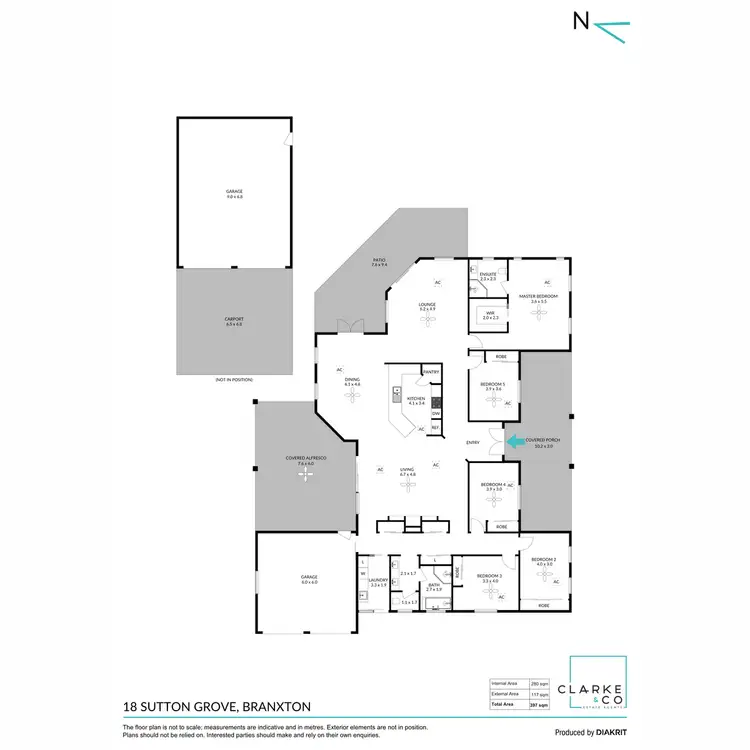Property Highlights:
- A spacious family home with premium inclusions set on a sprawling 9474 sqm of land
- Attached double garage with internal access to the home, plus a separate double bay shed with an attached extra high carport
- A solar system, solar hot water, Daikin 8 zone ducted air conditioning, a gas point and ceiling fans throughout
- 2.7m ceilings with ornate cornices, hardwood floors, wool carpet and LED downlights
- Light filled open plan living and dining, plus an additional lounge room
- Well appointed kitchen with 40mm benchtops, a breakfast bar, a built-in pantry, an Omega dishwasher and a 900mm Westinghouse oven with a 5 burner cooktop
- Five bedrooms, four with built-in robes, the master with a walk-in
- An ensuite to the master bedroom, plus a 3 way designed family bathroom with a twin vanity, a shower, a bathtub and a separate WC
- A large alfresco area with non-slip tiles, LED downlights, a matte black ceiling fan and a gas bayonet, plus an additional concrete patio area
- Generously sized grassed backyard with established gardens, large water tanks, and a cubby house for the kids
Outgoings:
Council Rate: $3,008 approx. per annum
Water Rate: $820.95 approx. per annum
Rental Return: $850 approx. per week
Perfectly positioned on a sprawling 9474 sqm of land, this impressive Branxton property delivers all the space and modern comfort a growing family could ask for, while offering that sought-after semi-rural lifestyle.
Set amongst peaceful surrounds, you'll enjoy the best of both worlds here. The Hunter Valley vineyards are just 20 minutes from your door for weekend wine and dining escapes, and the nearby Hunter Expressway also keeps Newcastle, Lake Macquarie and beyond within easy reach.
Arriving at the property, a long driveway sweeps past rolling lawns and established trees, setting the scene before reaching the large undercover front porch, offering a pleasing impression at first glance.
Inside, the sense of space is immediate with an extra wide entryway, 2.7 metre ceilings and ornate cornices throughout. Stylish hardwood floors are complemented by plush wool carpet, whilst LED downlights, roller blinds, and Daikin 8 zone ducted air conditioning add to the comfort and refinement.
The master bedroom delivers a private retreat, featuring a ceiling fan, a walk-in robe and a convenient ensuite featuring a shower with a rain showerhead, a vanity and a WC. Four further bedrooms each come with ceiling fans and built-in robes, providing ample accommodation for family and guests. The main bathroom is thoughtfully designed in a three-way layout, complete with a twin vanity, a built-in bath, a shower, and a separate WC.
The kitchen is both stylish and practical, boasting 40mm benchtops, a breakfast bar, a tiled splashback, a built-in pantry, a dual sink, a 900mm Westinghouse oven with 5 burner cooktop, a BLANCO rangehood and an OMEGA dishwasher.
From here, the open plan living and dining area flows seamlessly, kept comfortable with ceiling fans and a gas point, while a sliding glass door connects you to the alfresco. A separate lounge provides another versatile space, ideal for quiet evenings or movie nights, and also opens out to the yard.
Designed for outdoor relaxation and entertaining, the covered alfresco features non-slip tiles, LED downlights, a matte black ceiling fan and a gas bayonet, offering the perfect spot for summer barbecues. The backyard itself is expansive, with established gardens, a cubby house for the kids, a separate concrete patio, and plenty of grassed lawn to enjoy.
Car enthusiasts and hobbyists will love the shedding. Along with the attached double garage with internal access, there's a separate double bay shed with an adjoining carport, designed extra high to fit all the toys.
This is a home that truly delivers on lifestyle, with space, comfort and practicality all wrapped up in a peaceful semi-rural setting. With a large amount of interest expected from a broad range of buyers, we encourage our clients to contact the team at Clarke & Co Estate Agents today to secure their inspections.
Why you'll love where you live;
- A 20 minute drive to the Hunter Valley, boasting restaurants, cellar doors and world class events, within easy reach of home
- An hour's drive to Newcastle's city lights and pristine beaches
- 30 minutes to Maitland or 25 minutes to Cessnock, offering all the services, retail and dining options you could need
- A short drive to the Hunter Expressway, connecting you to Newcastle and Lake Macquarie with ease
Disclaimer:
All information contained herein is gathered from sources we deem to be reliable. However, we cannot guarantee its accuracy and interested persons should rely on their own enquiries.








 View more
View more View more
View more View more
View more View more
View more
