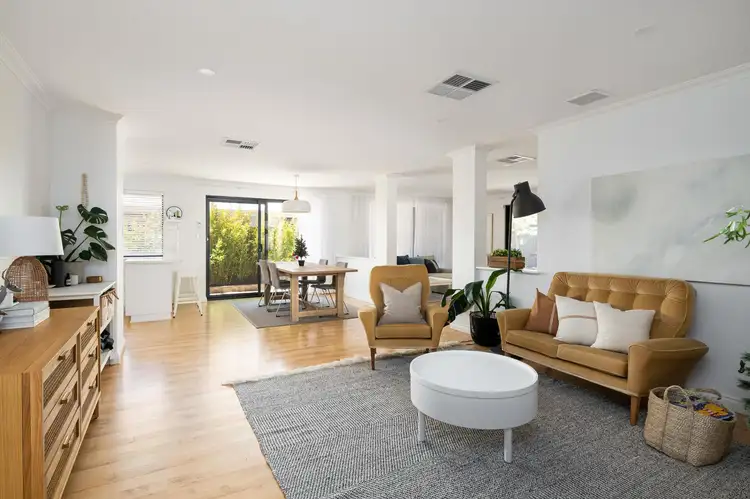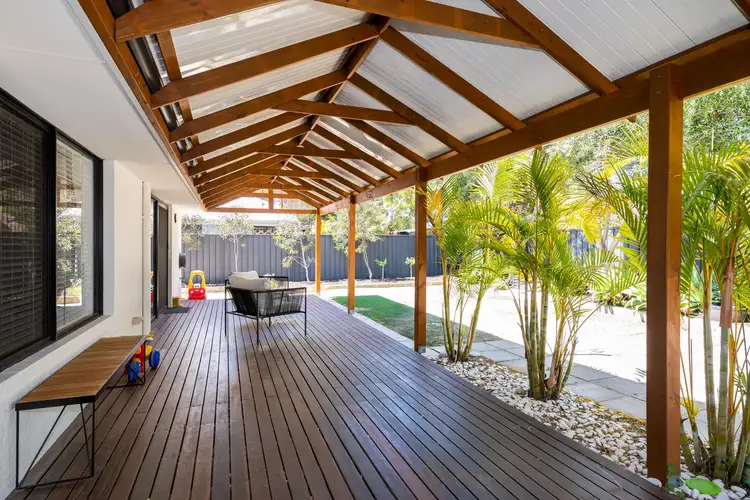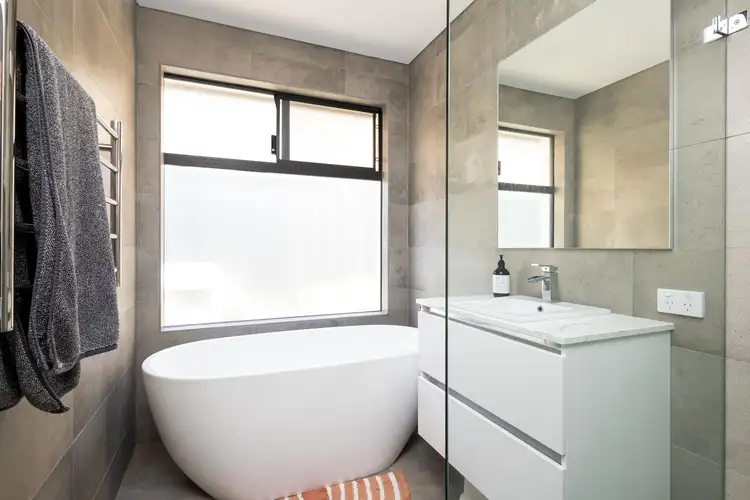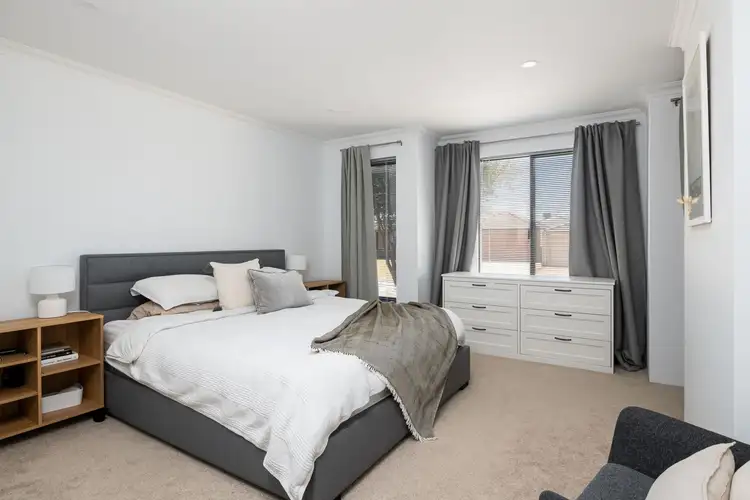Congratulations to our very valued sellers and also to our lucky buyers on security this beautiful property! :-)
This terrific abode truly is worth the wait! Recent updates & modern improvements have created a contemporary environment to relax and enjoy the space you're in!
Quality 4 bedroom 2 bathroom Dale Alcock built home on a good size 587sqm (approx.) block in the family friendly Estate of Ashdale Gardens.
Easy-care timber-look flooring graces the main living spaces of this exceptional abode, including a huge central open-plan family and dining area, plus the games room and kitchen either side. The latter plays host to a breakfast bar for casual meals, double sinks with water-filter tap, a storage pantry, stainless-steel range hood, separate Bosch oven, Bosch dishwasher, cooktop and internal shopper's entry via a remote-controlled double garage with shelving and more.
Upon entry, double French doors reveal a deluxe carpeted theatre room. Also at the front of the home, and away from the minor sleeping quarters, lies a spacious master-bedroom suite with a walk-in-robe and renovated ensuite featuring a double rain shower, stone vanity, heated towel rack, floor to ceiling tiling and a separate toilet.
And to the rear of the home, beyond the games room, you can seamlessly access a MASSIVE 12-metre-long (approx.) alfresco-entertaining deck that spans virtually the entire width of the property! This private outdoor setting splendidly overlooks established low-maintenance gardens and lush backyard lawns where a future swimming pool wouldn't look out of place.
Other features include, but are not limited to:
- Generous open-plan family/dining/kitchen area with outdoor access to the side garden, plus feature skirting boards
- Skirting boards to games room also
- Carpeted 2nd/3rd/4th bedrooms with built-in wardrobes
- Revamped bathrooms, including a stunning master ensuite with a double rain shower, a stone vanity, heated towel rack and a separate toilet
- Stylish newly renovated main bathroom with free-standing bathtub, floor-ceiling tiling, separate shower, a stone vanity and a heated towel rack
- Renovated laundry with a walk-in linen press, a separate toilet and outdoor access
- Ducted-evaporative air-conditioning
- Gas-bayonet heating
- Feature ceiling cornices throughout
- Gas hot-water system
- Crim-Safe security doors throughout
- Solar panels
- Fully reticulated
- Two garden sheds
- Lush front & rear lawns
- Side access
450m (approx.) to Ashdale Park
500m (approx.) to Ashdale Primary School
600m (approx.) to Ashdale Secondary College
1.2km (approx.) to Kingsway Christian College
1.3km (approx.) to the Kingsway Bar and Bistro/Darch Plaza Shops
1.7km (approx.) to Kingsway Regional Sports Centre
3.7km (approx.) to Kingsway City Shopping Centre
20.5km (approx.) to Perth CBD








 View more
View more View more
View more View more
View more View more
View more
