Land 450m2 (approx.) | House 29 Sq. (approx.) | 4 Bed | 2 Kitchens | 2 Livings |1 Rumpus | 2 Bath | Double Garage | 10K FHOB for eligible Purchasers.
TOPNOTCH Real Estate proudly presents this stunning custom-designed architectural home, spanning 29 Sq. on approximately 450 sqm of land. From the meticulously landscaped front garden to the grand double door entrance, luxury greets you at every turn in this expansive family residence.
Step inside to be greeted by luxurious floorboards flowing through the bedrooms, rumpus, living, and kitchen areas. This is indisputably one of Beveridge's finest quality-built homes, crafted with precision and attention to detail.
This architecturally designed masterpiece features four spacious bedrooms, including a generously sized Master with a luxurious ensuite and expansive his and her walk-in robes. The remaining three bedrooms feature built-in closets, ensuring comfort and convenience for all.
This grand residence also boasts two expansive living areas and a rumpus/ theatre room for your entertainment. The modern kitchen is equipped with 900mm of stainless-steel appliances, Butler’s pantry, dishwasher, upgraded tiled splash back, ample storage space, 60mm Caesarstone bench top with waterfall edges & is well positioned, overlooking the large meals & family area that flows effortlessly. This breathtaking indoor-outdoor setting is sure to catch your attention during your inspection.
Other TOPNOTCH features:
• 29 SQ. (approx.) Custom built luxury home
• Double Glass door Entrance
• Bulkhead at the entrance with Chandelier
• 2.7 meters ceiling height
• Upgraded Square set cornices in whole house
• 4 Bedrooms, 2 Bathrooms, Powder room, 2 Livings plus a rumpus/theatre
• Master Bedroom with His & Her Walk-In Robes, Full Ensuite with Double Vanity, LED Mirrors, and Floor to ceiling height tiles
• Fujitsu Refrigeration Cooling & Heating with 4 Zones
• LED Downlights Throughout
• Video doorbell with intercom
• Porcelain 600 X 600 floor tiles
• 2.3 meters upgraded internal doors
• Upgraded Bosch sensor security system
• Choice of cooking with option of 2 kitchens
• 900mm Tempered glass cooktop black
• 60cm stainless steel dishwasher
• In Built 600mm Oven
• Upgraded 60mm natural stone kitchen island bench with waterfalls
• Butler's kitchen with double bowl undermount sink
• Single bowl undermount sink in main kitchen
• Feature pendant lights above the kitchen island
• Soft close pot drawers
• Fridge water point
• LED anti-fog mirrors in all bathrooms
• Both Bathrooms - Full height floor to ceiling porcelain tiles
• Upgraded Freestanding bathtub
• Floating vanities
• Flyscreens for all windows
• Roller blinds throughout
• Beautiful landscaping at front & back
• Aggregate Concrete Driveway
• Colourbond roof.
• Letterbox & many more on the list...
This exquisite home is ideally located near local schools, childcare centres, kindergartens, and parks. Rarely does a home of this calibre become available. Don't miss out—contact Gavy Khangura on 0412 062 851 to schedule your private viewing today.
PHOTO ID REQUIRED AT ALL INSPECTIONS
DISCLAIMERS: Every precaution has been taken to ensure the accuracy of the above information; however, it does not constitute any representation by the vendor, agent, or agency. Our floor plans are for representational purposes only and should be used as such. We accept no liability for the accuracy or details contained in our floorplans.
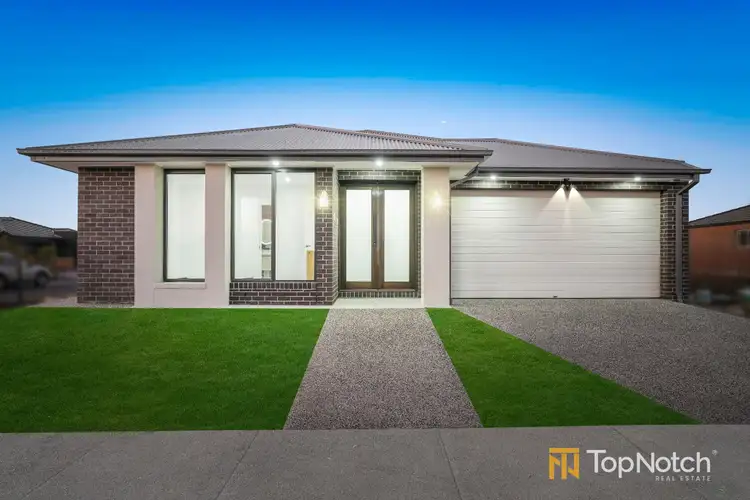
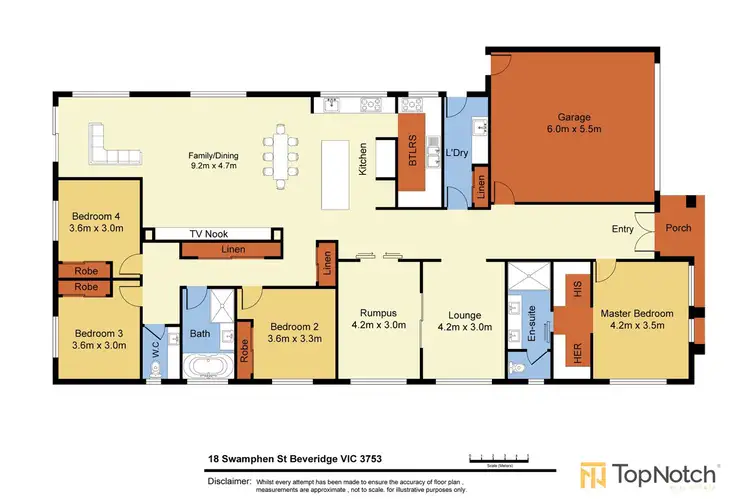
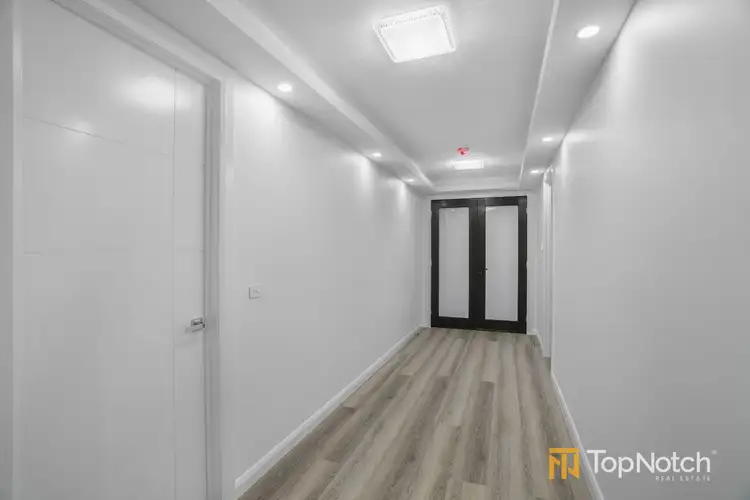
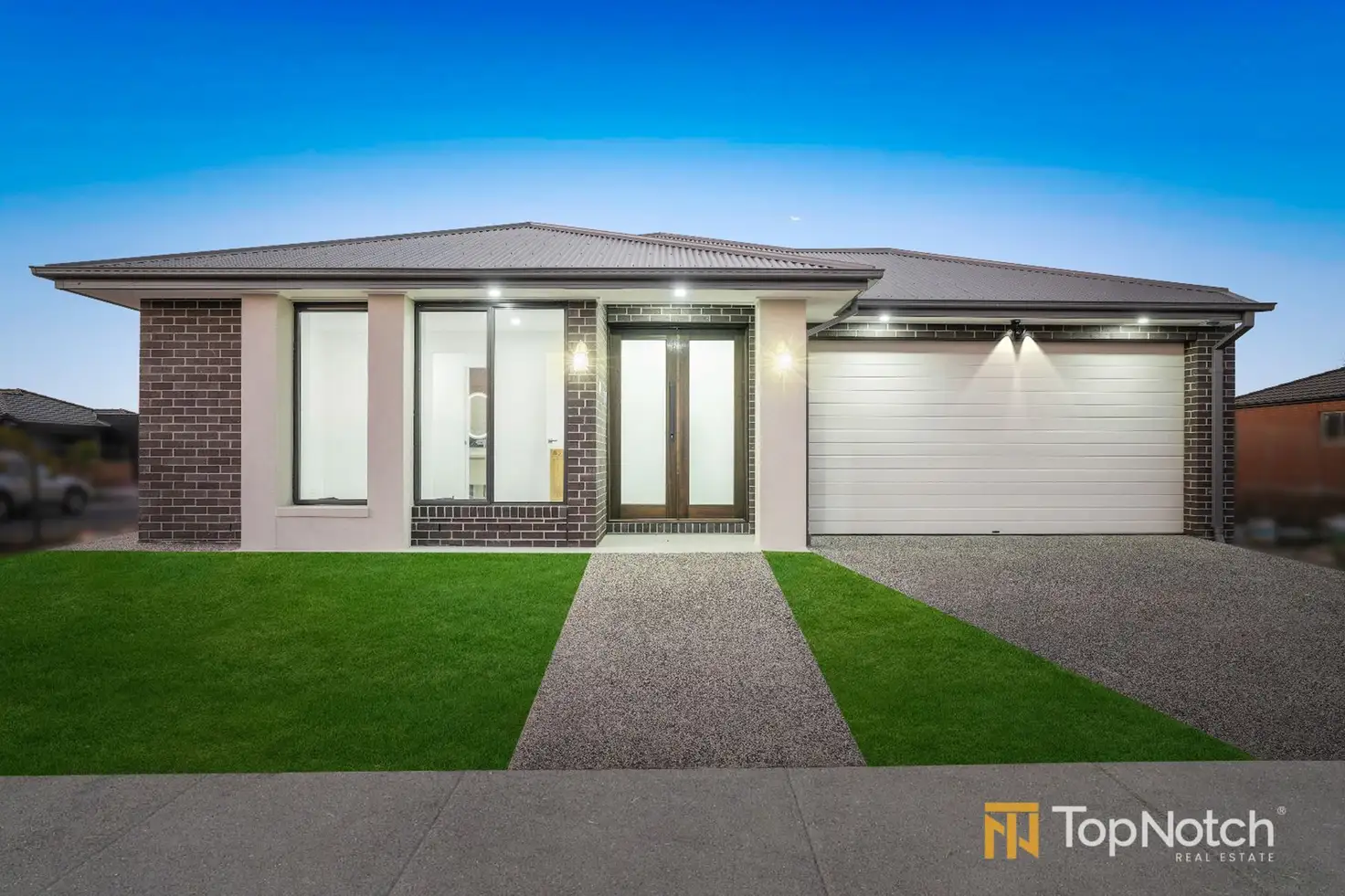


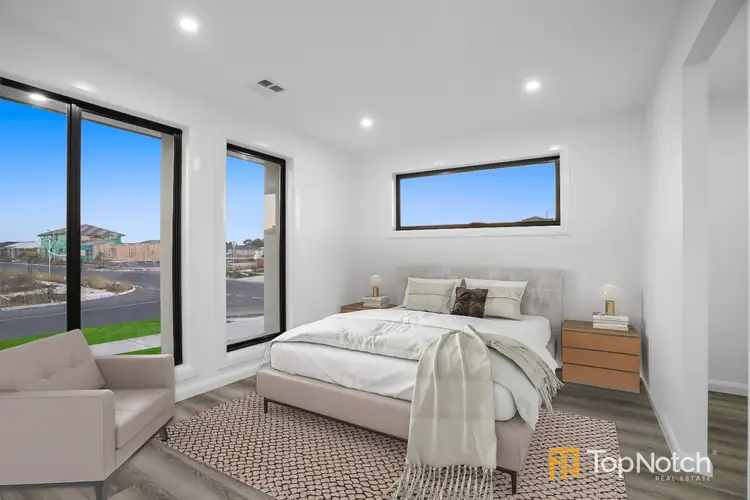
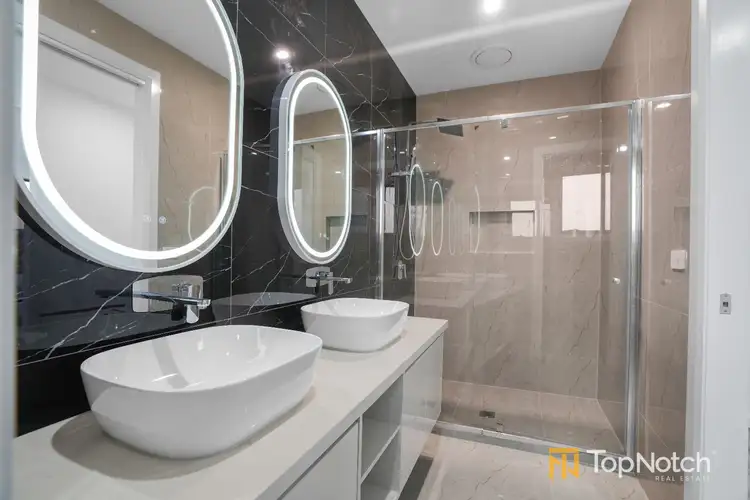
 View more
View more View more
View more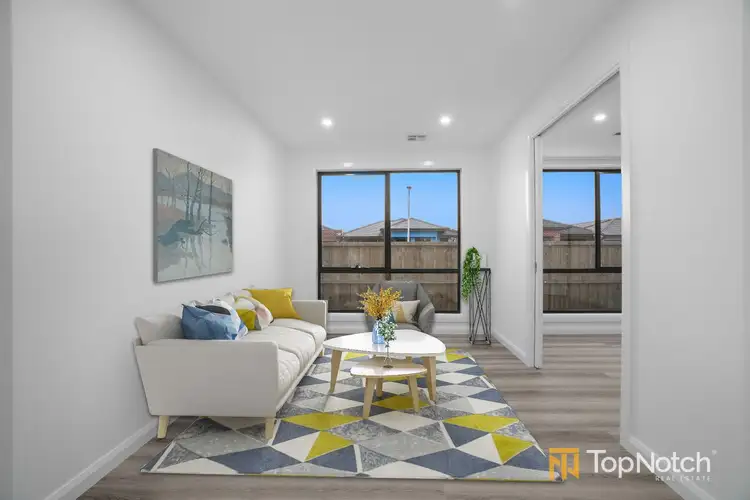 View more
View more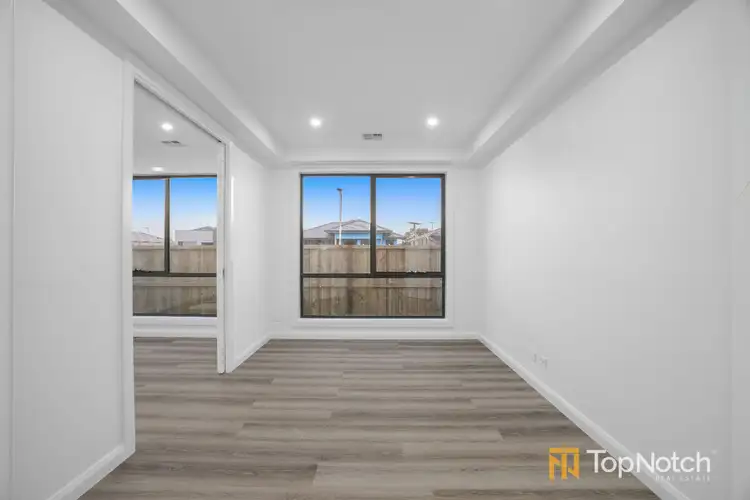 View more
View more
