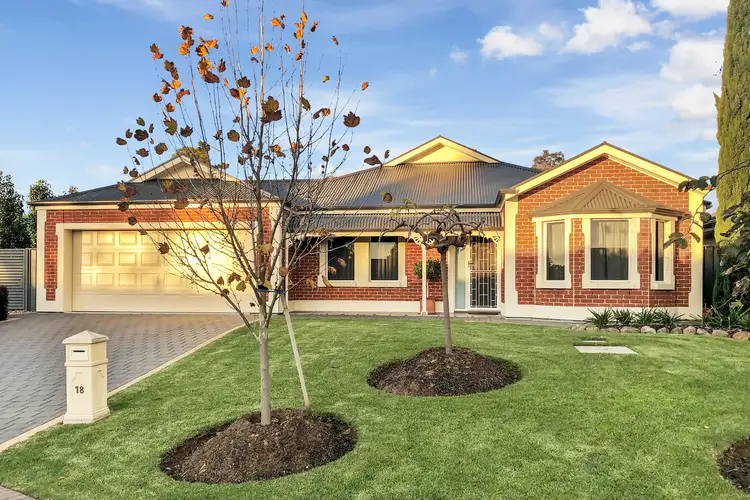Situated in McLaren Flat's most prestigious estate, this large family home has the perfect floorplan with lots of natural light and seamless integration between indoors and out. 4 bedrooms, 2 bathrooms, 2 living rooms, study, double garage, large curved roof verandah and beautifully landscaped gardens front and rear backing onto reserve.
What we love about the property;
Indoors;
- Extremely well thought out practical floorplan with high 2.7m (9 foot) ceilings
- Ideal orientation to maximize winter sunshine, high energy rated home
- Light and bright family/dining/kitchen with 2 sets of sliding door overlooking rear and side yards, undercover access to verandah
- Kitchen offers loads of storage and bench space with long island bench for breakfast bar, overhead cupboards, water filter, all electric appliances plus dishwasher
- Formal lounge at the front, placed near master bedroom, your sanity zone
- Huge master bedroom with bay window, ensuite and walk in robe
- Bedrooms 2, 3 and 4 all large with built in robes and set in separate wing from master
- Central home office with plenty of extra storage cupboards
- Sparkling family bathroom with large bath, separate toilet
- Laundry has long built in storage cupboard with handy bench space
- Internal access from double garage into kitchen area
- Neutral tiling throughout all the living areas and passageways, floor to ceiling tiles in bathrooms, carpets to bedrooms and lounge room
- High quality window treatments throughout
Outside;
- Welcoming bullnose front Verandah
- Beautifully landscaped front and rear gardens with lawns and sandpit for the kids
- Entertaining is covered by curved roof lazerlite 11x4.5m paved verandah
- Double width paved driveway leading to garage measuring 6x6 metre internally, with handy internal access into the home
- Amplimesh security doors on all external doors
- 12 sqm garden shed with concrete floor
- Paved footpaths around entire perimeter of home
- Side gates for your boat, trailer or caravan
Services;
- Fully ducted reverse cycle Daikin air conditioning
- Home is well insulated with batts and sisalation
- Solar hot water saving you on power
- Mains water, power, NBN fibre, common effluent sewer
- 50,000L rainwater, 45kl plumbed to home or garden
- Termimesh white ant protection for peace of mind
Immaculate presentation, there's nothing to do, just move in and enjoy all the lifestyle benefits McLaren Flat offers, you're gonna love it.
OUWENS CASSERLY - MAKE IT HAPPEN ™








 View more
View more View more
View more View more
View more View more
View more
