Price Undisclosed
2 Bed • 1 Bath • 2 Car • 1829m²
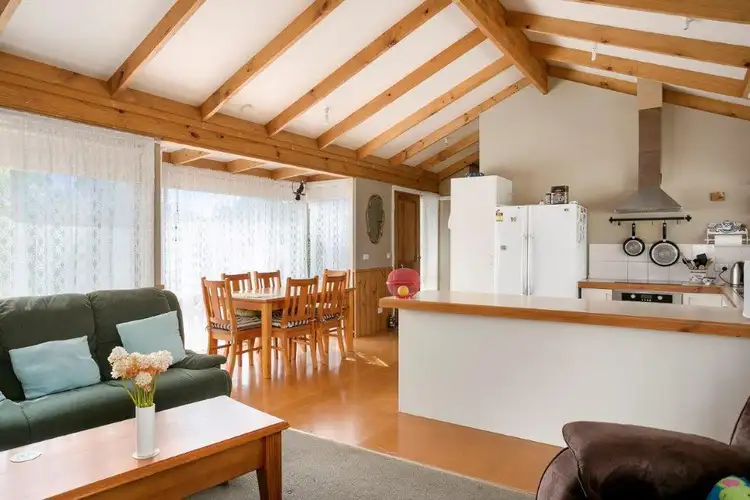
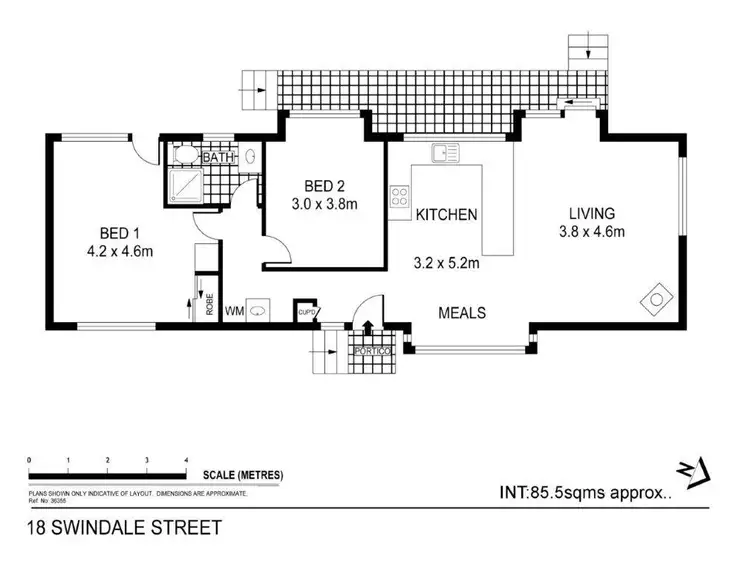
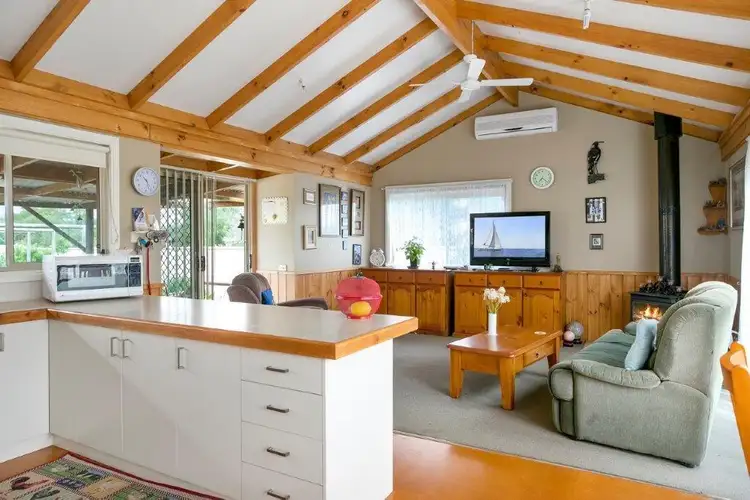
+13
Sold
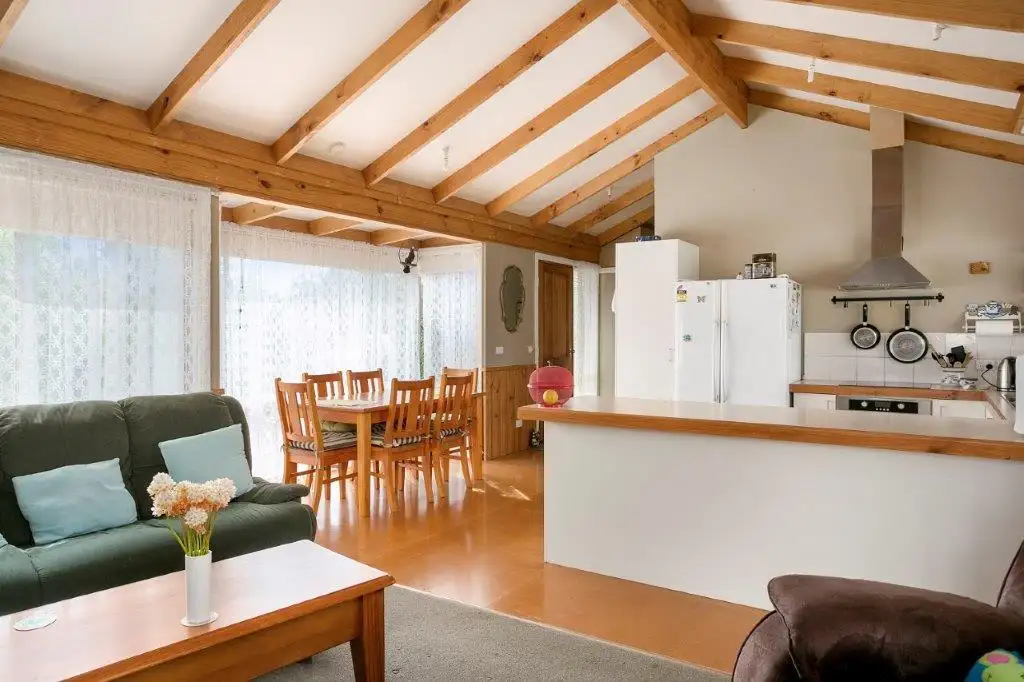


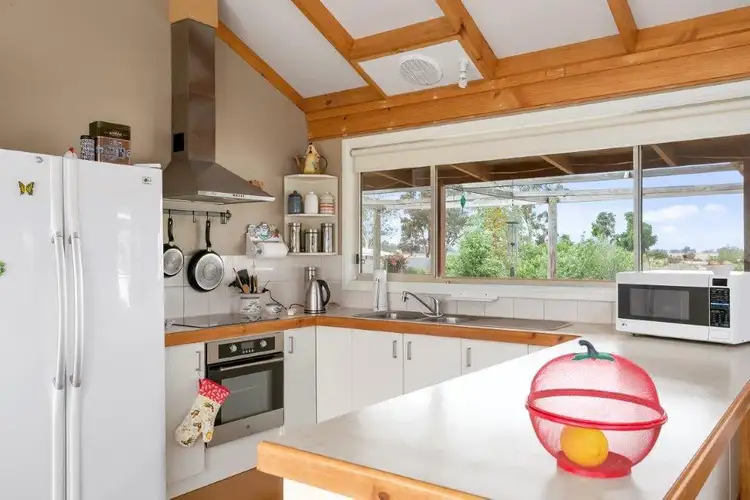
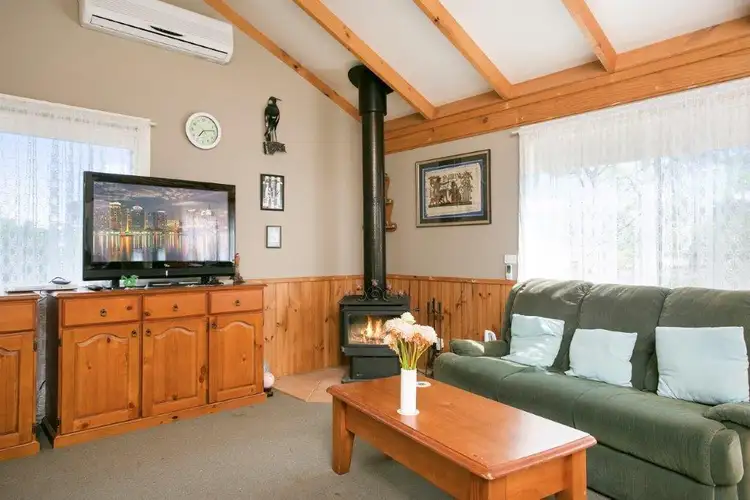
+11
Sold
18 Swindale Street, Elmore VIC 3558
Copy address
Price Undisclosed
- 2Bed
- 1Bath
- 2 Car
- 1829m²
House Sold on Mon 22 Aug, 2016
What's around Swindale Street
House description
“Welcoming Western Red Cedar Cottage”
Property features
Land details
Area: 1829m²
Interactive media & resources
What's around Swindale Street
 View more
View more View more
View more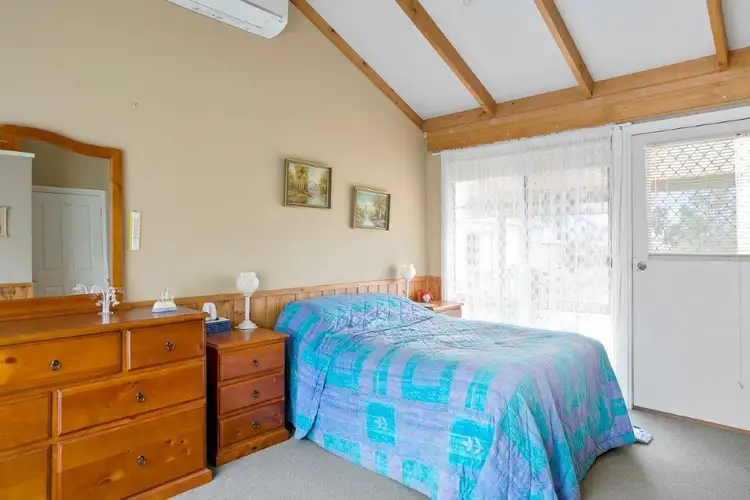 View more
View more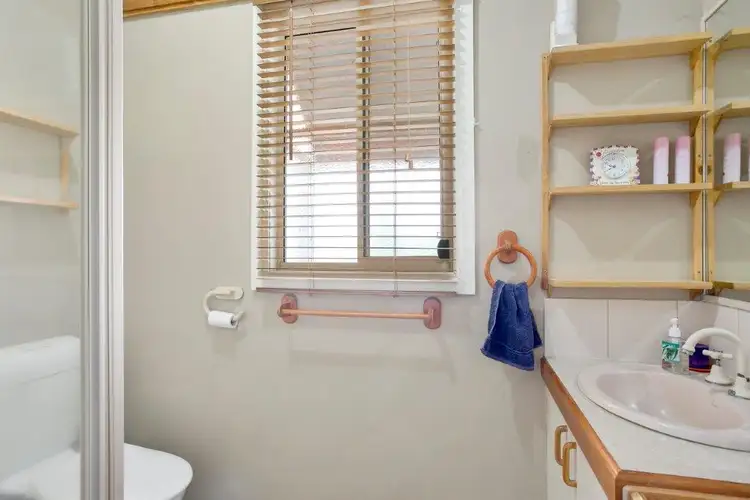 View more
View moreContact the real estate agent
Nearby schools in and around Elmore, VIC
Top reviews by locals of Elmore, VIC 3558
Discover what it's like to live in Elmore before you inspect or move.
Discussions in Elmore, VIC
Wondering what the latest hot topics are in Elmore, Victoria?
Similar Houses for sale in Elmore, VIC 3558
Properties for sale in nearby suburbs
Report Listing

