DID YOU MISS OUT? CALL 0408 422 863 TO VIEW SIMILAR PROPERTIES BEFORE THEY REACH THE OPEN MARKET!
If you’re looking for an immaculate home that offers plenty of space & style then you’ve come to the right place! Boasting a host of quality upgrades throughout; this superb home is perfect for first home buyers & young families and has been priced for an immediate sale! Nicely nestled in the award winning ‘Green’ Estate of Butler; this spacious 4x2 family home is a must-see for those who just want to move in, unpack and enjoy! Don’t delay CALL NOW to view!
• Nicely setback from the road on a quiet suburban street with local parks within easy walking distance and East Butler Primary School only a short stroll away! Approximately 10mins walk to the Trainstation and shopping precinct, this beautifully presented property is finished with a modern rendered facade, heightened double garage, downlighting, and native garden beds overlooking manicured lawns.
• As you walk through the double front entry into the property you will be immediately impressed by the widened hallways and lofty high ceilings throughout which give a great sense of space & serenity! The light & bright decor combined with ambient lighting provides the perfect ‘welcome home’ after a long day at the office!
• Located at the front of the home the super spacious master bedroom offers a large walk-in robe, venetian blinds and an open ensuite complete with double shower and a separate W/C. The beauty of this home is that all the bedrooms are generous on size which is ideal for teenage kids! Bedroom two is nicely positioned next to the master making it the perfect nursery, private study or a parent’s retreat should you desire. The two additional bedrooms at the rear of the home are both doubles with built-in robes, vertical blinds, quality carpets and fresh neutral tones.
• Central to all the action; the well-appointed island kitchen has everything you need! Features include: Stainless steel cooking appliances + rangehood, stainless steel dishwasher, breakfast bar, triple fridge recess, huge walk in pantry to name but a few! If you like to get creative in the kitchen you won’t be disappointed here!
• Boasting two separate living areas this home boasts a clever layout which is sure to impress! Warm & inviting; the open plan living/dining area is the perfect place to entertain friends and have family meals! With plenty of natural light being cast through numerous windows and beautiful views of the garden you’ll never feel like the walls are creeping in on you! For home entertainment, simply head to the theatre room where you can put your feet up and watch your favourite movies in peace! Just don’t forget the popcorn!
• Through the double sliding doors of the main living area; the extended alfresco area is ideal for entertaining all years round! Surrounded by an array of native plants in landscaped garden beds and much-loved lush green lawns; this area feels like the perfect space for kids and pets to play and roam free!
• EXTRAS INCLUDE: ducted evaporative air conditioning, additional TV, Foxtel, coaxial and power points, ‘Telstra Velocity’ fibre-optic internet, gas bayonet, fitted laundry + double linen, upgraded doors, flyscreens, shopper’s entry, garden shed, reticulation and so much more!
Call The Phil Wiltshire Team to book your private viewing!
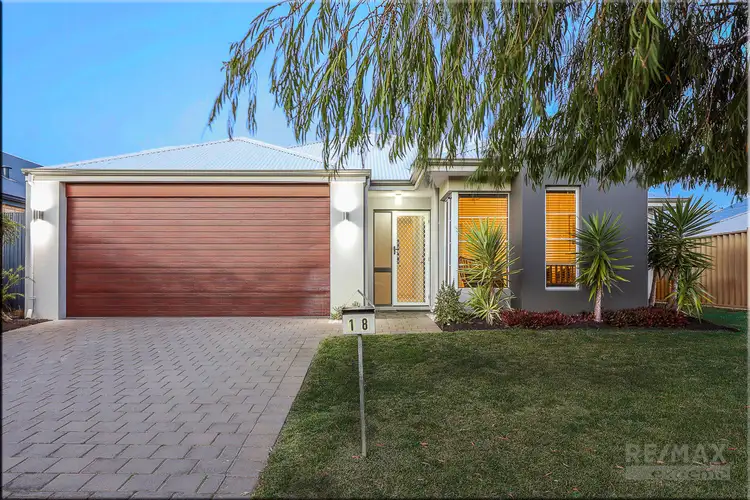


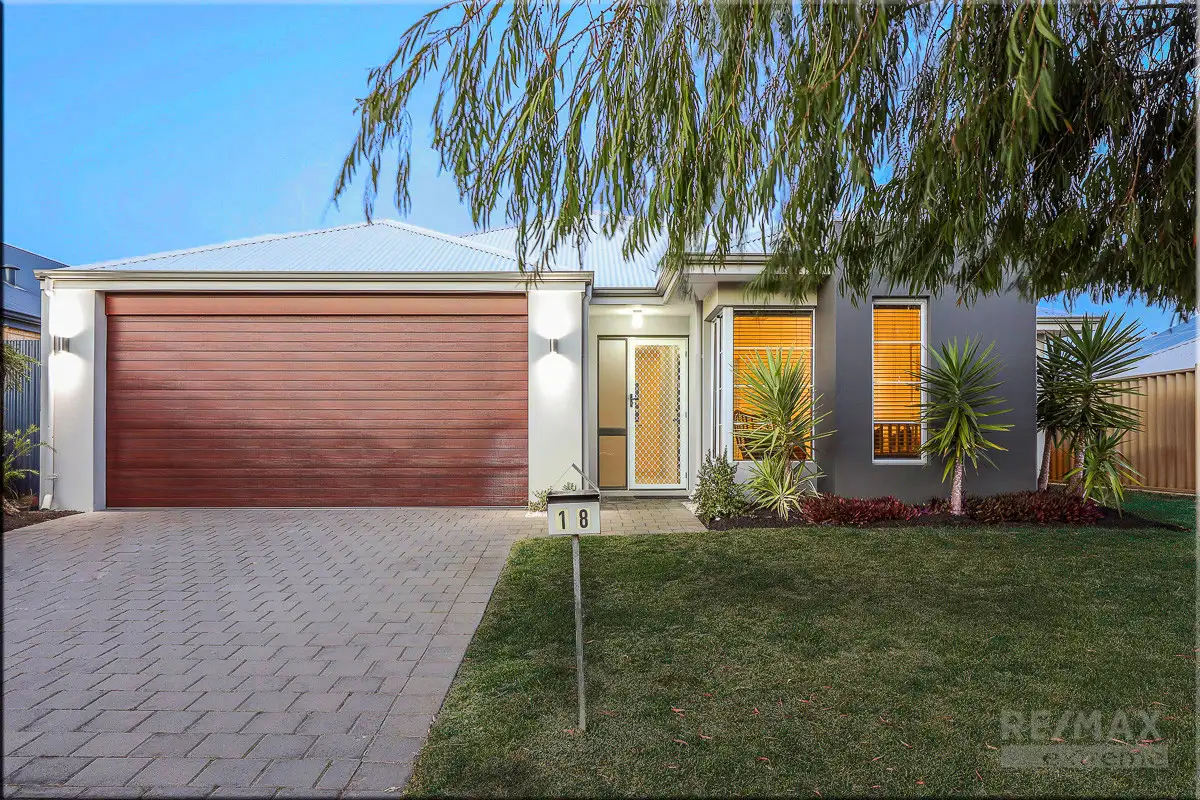


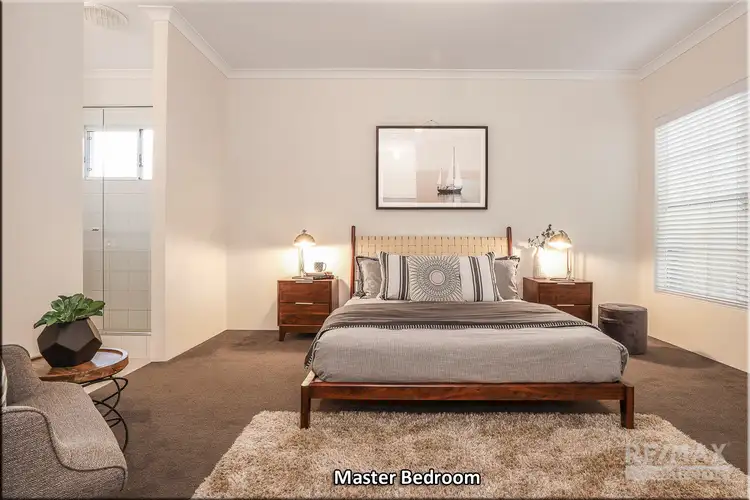
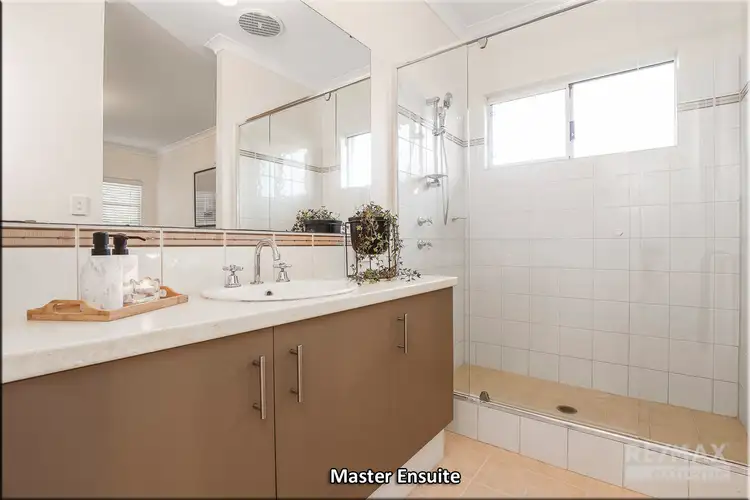
 View more
View more View more
View more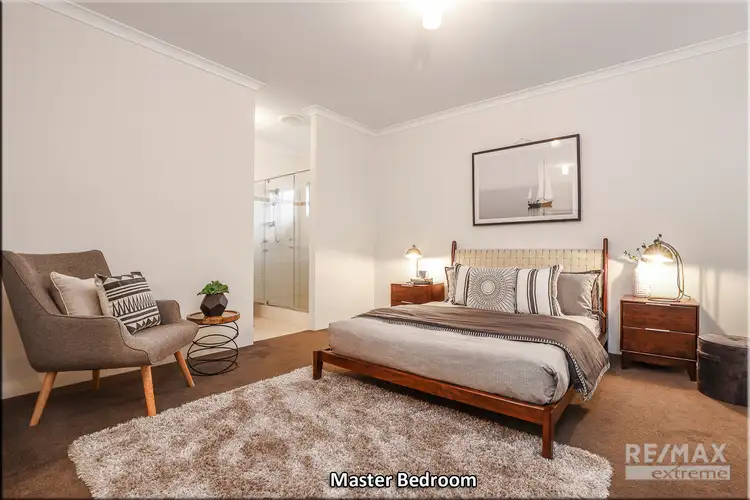 View more
View more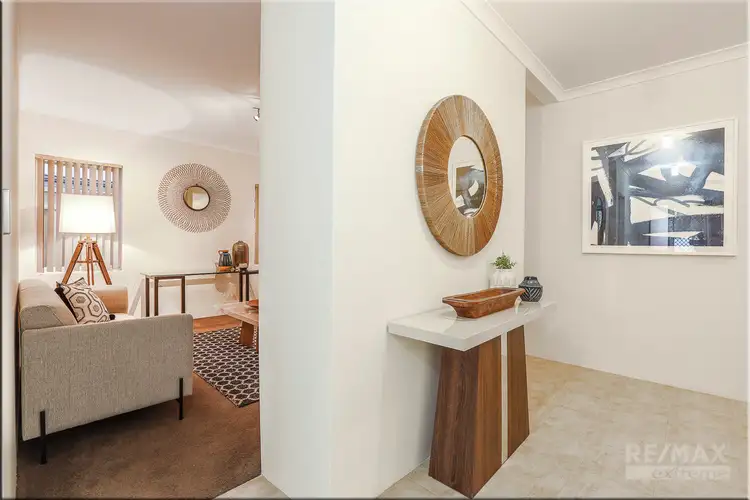 View more
View more
