“Light, Warmth and Space make this a great family home”
Anthony Fonovic & Team Morris proudly present this exciting opportunity to purchase this light-filled 4-bedroom home in the highly sought-after suburb of Modbury Heights.
As you walk in the front door, to your right you are welcomed by the lovely lounge and kitchen area with raked ceilings, lovely floorboards and fantastic natural light making the home feel full of light, warmth and space. The lounge area makes a great first impression with floorboards, gas heating and ducted air-conditioning leading into a lovely open kitchen and meals area with walk-in-pantry, island bench, dishwasher and gas cooking. The dining area is welcoming and connects the 2 areas. The laundry is a great-sized room that conveniently leads off the kitchen with an outside door to the pergola.
Bedrooms 1, 2 & 3 feature ceiling fans for added comfort and bedrooms 1 & 3 offer built-in robes. Bedroom 4 has a split system air conditioner for all year-round comfort and is of generous proportions offering the flexibility to be used as a second living area or parent's/children's retreat.
Centrally located is a full bathroom with a good-sized bath as well as a separate 2nd toilet for full family convenience.
Outside is a lovely pergola and garden area perfect for entertaining and a great space for the children and pets to play, plus 2 sheds for all your garden storage needs.
A popular location near the shops, and schools and the large windows at the front of the house overlook a lovely park. The floorplan is flexible giving you the all-important extra bedroom or a great separate living space for everyone.
This would be a great property for the 1st home buyer or growing family looking for warm and comfortable family home and perfect for an investor looking for great rental returns on your investment.
Other features you'll love include:
* Ducted evaporative air-con
* Reverse cycle air-con to bedroom 4
* Polished timber floors
* Versatile floor plan
* 2 garden sheds
* Shaded pergola
Specifications:-
Title: Torrens 5545/563
Built: 1973
Council: City Of Tea Tree Gully
Council Rates: $401.74pq
ESL: $128.60pa
Water rates: $74.20pq
Sewer rates: $79.82pq
Zoning: General Neighbourhood (Z2102) - GN
Frontage: 21.34m (approx)
The accuracy of this information cannot be guaranteed and all interested parties should seek independent advice.
RLA 274675

Air Conditioning

Built-in Robes

Living Areas: 1

Toilets: 2
Close to Schools, Close to Shops, Close to Transport, Heating
$401.74 Quarterly
Area: 666m²
Frontage: 21.34m²
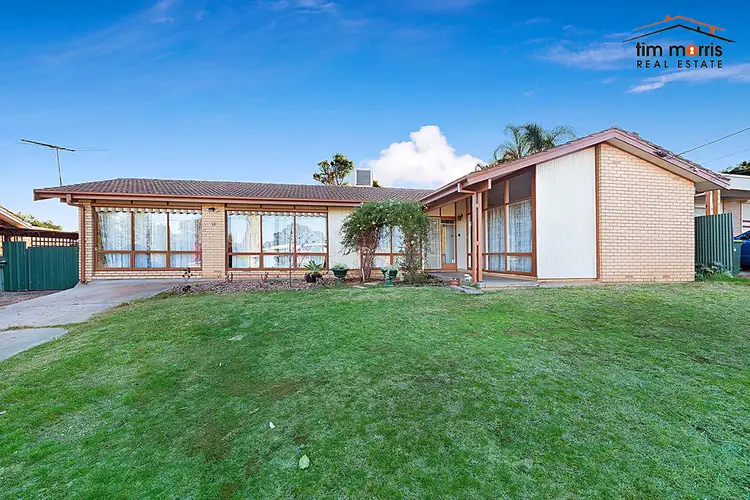
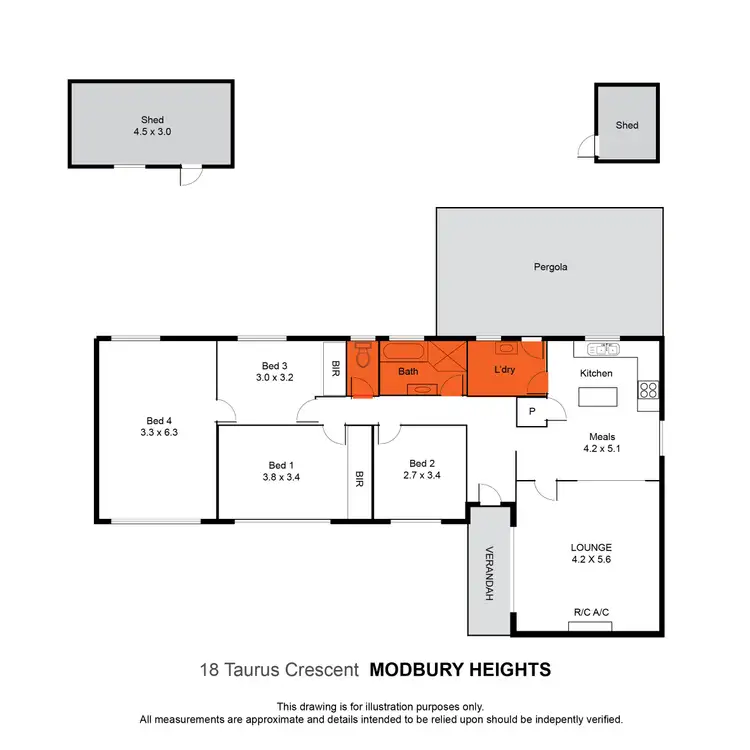
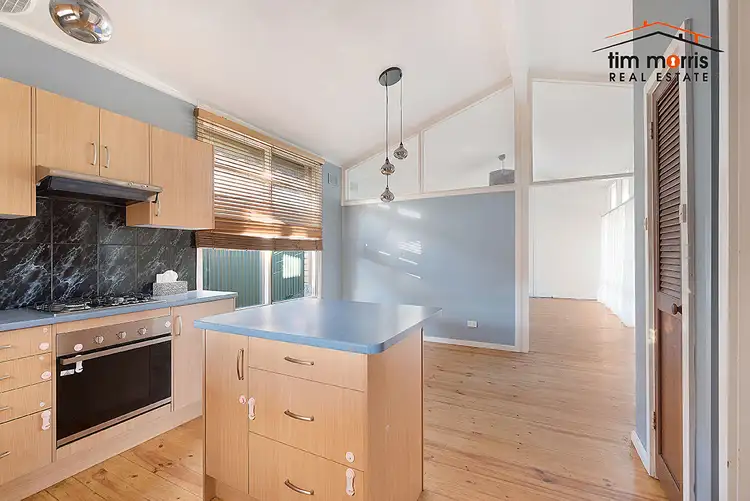
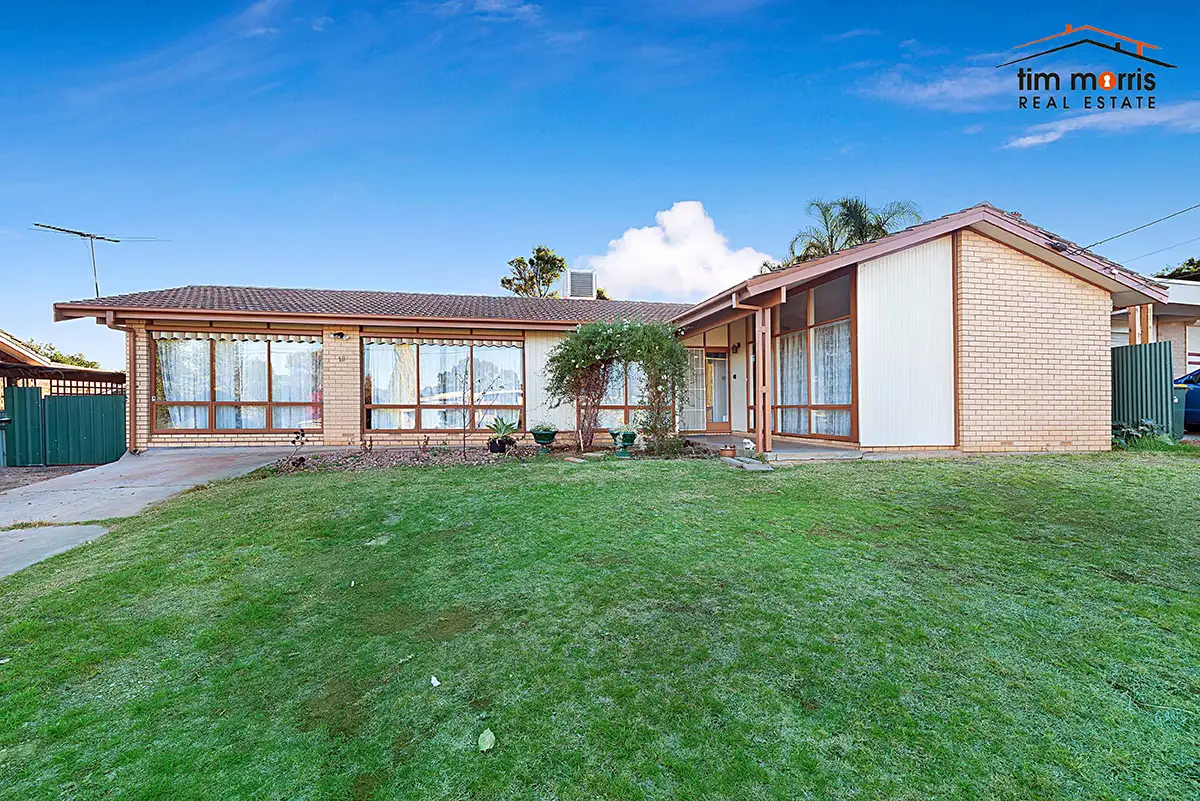


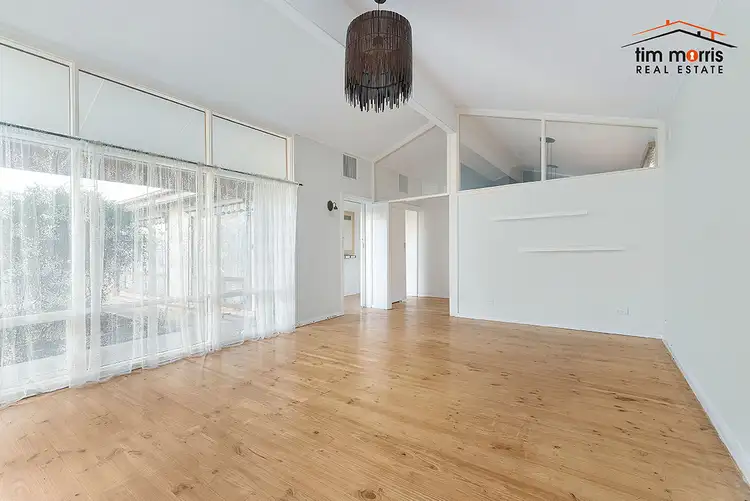
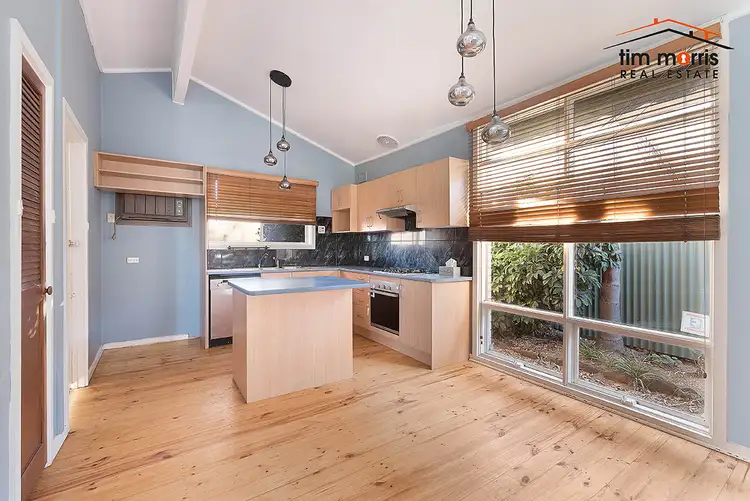
 View more
View more View more
View more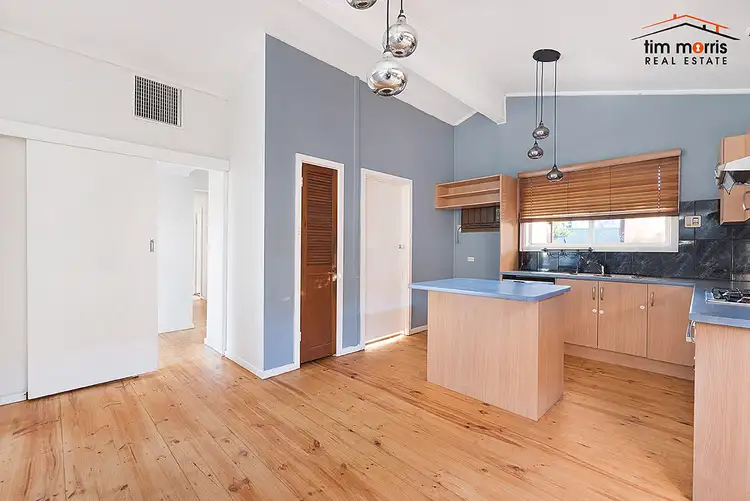 View more
View more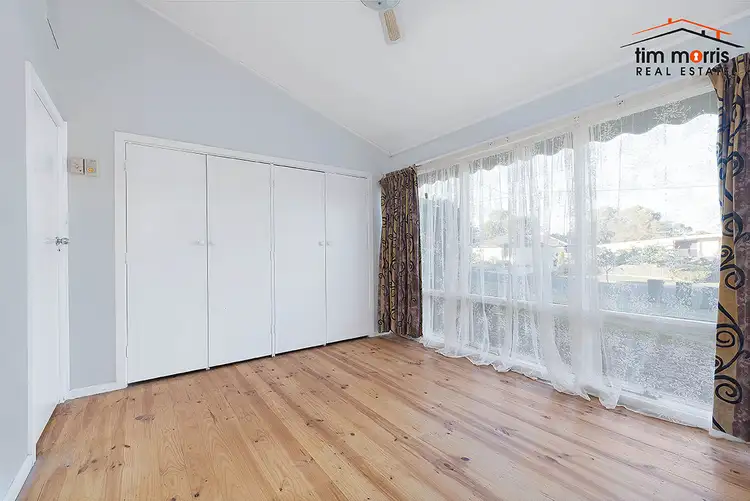 View more
View more
