Anshul trivedi and Jatin Malik from Milestone Real Estate Proudly Presents 18 Temple Street, Tarneit
Located on a 400 sqm block in the esteemed Riverdale Estate of Tarneit, this prestigious property offers an enviable lifestyle with all essential amenities nearby. Enjoy easy access to parklands, Tarneit Train Station, Riverdale Shopping Centre, Tarneit Rise Primary School, Pacific Plaza, public transport, restaurants, and cafes-all within range. Plus, it's just a 30-minute drive to Melbourne CBD!
This gorgeous house features 3 bedrooms and a theatre room that can serve as a 4th bedroom, along with an open-plan family and dining area. The master bedroom includes a walk-in robe and en-suite, while the other two bedrooms have built-in robes and share a central bathroom with a shower, bathtub, and separate toilet. The quality upgraded kitchen is equipped with stainless steel appliances, a stone benchtop, ample workspace, and plenty of storage, including a pantry.
Property Highlights:
Tranquil Street Setting: Nestled on a quiet street, relish the peacefulness and privacy, perfect for family living.
Nearby Parks, Ovals & Golf Course: Adjacent to parks, ovals, and a golf course, offering effortless access to outdoor recreational spaces for activities and relaxation.
Abundant Natural Light: Large windows strategically placed throughout the house allow sunlight to flood the interior, creating an inviting and uplifting atmosphere.
4 Bedrooms or Theatre Room Option: Boasting 3 bedrooms, with the added flexibility of converting the theatre room into a fifth bedroom, this home adapts effortlessly to the diverse needs of modern living.
2 Bathrooms: Two thoughtfully designed bathrooms offer convenience and a touch of luxury, elevating your daily routine.
Distinctive Living Spaces: Enjoy refined gatherings in the formal lounge, everyday comfort in the family living area, and immersive entertainment in the theatre.
Modern Spacious Kitchen & WIP: The heart of this home is its modern kitchen, featuring ample counter space, contemporary appliances, walk in pantry and elegant finishes that inspire culinary creativity.
Separate Dining: A dedicated dining area adjacent to the kitchen creates an inviting atmosphere for meals, enhancing the sense of togetherness.
Outdoor Alfresco: Step into your inviting alfresco space, seamlessly extending your living area and providing the perfect spot for outdoor dining, relaxation, and entertainment.
Lush Landscaping: Immerse yourself in the meticulously landscaped front and back yards, complete with a garden shed and gazebo, extending the beauty of nature to your doorstep. This outdoor oasis offers a retreat for relaxation and gatherings, perfect for enjoying the serene surroundings.
Double Car Garage: A double car garage offers secure parking and extra storage space, catering for both convenience and practicality.
Move-In Ready: Impeccably maintained and move-in ready, this property allows you to settle in seamlessly and start enjoying your new home immediately.
Other Features Include:
• High ceilings
• Ducted heating and evaporative cooling system
• Theatre room
• Double vanity and extended shower in the ensuite bathroom
• Alfresco area with wooden decking and blinds
• Built-in barbeque, perfect for outdoor entertaining
• Large garden shed
• 4 cameras around the house for added security
• Remote control double car garage with internal and external access
Don't miss the opportunity to make this exceptional property your new home. For further details, please contact Anshul on 0498 109 937 or Simar on 0416 387 412. Milestone Real Estate - West welcomes you and looks forward to meeting you at the open homes.
**PHOTO ID REQUIRED AT ALL INSPECTIONS**
DISCLAIMERS:
Every precaution has been taken to establish the accuracy of the above information; however, it does not constitute any representation by the vendor, agent or agency. Our floor plans are for representational purposes only and should be used as such. We accept no liability for the accuracy or details contained in our floorplan.
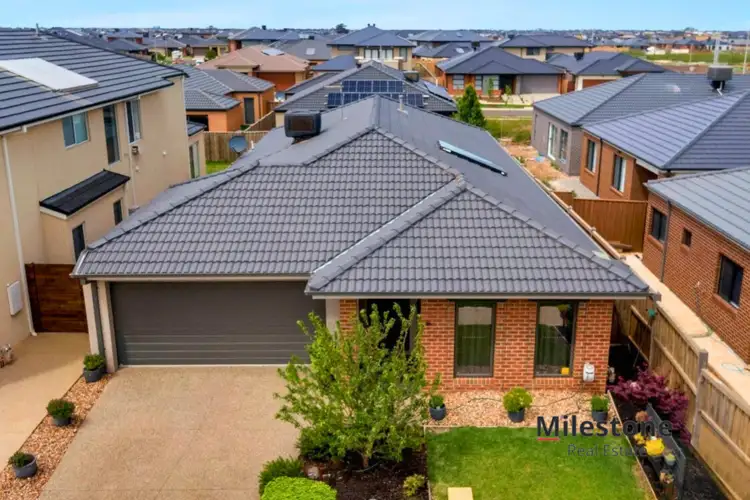
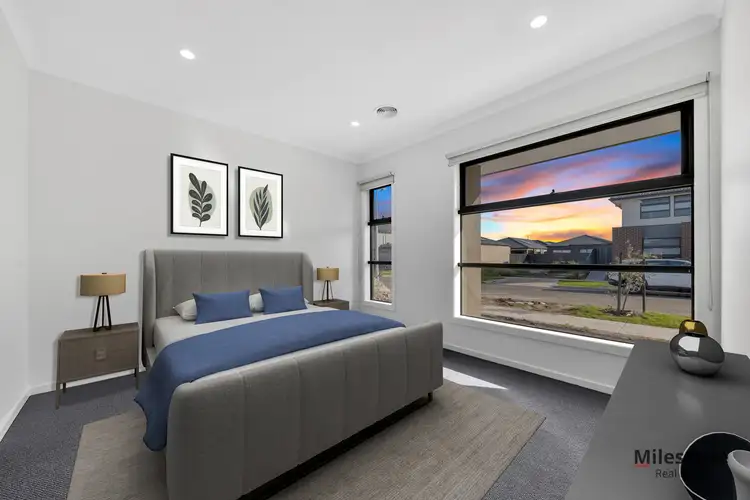
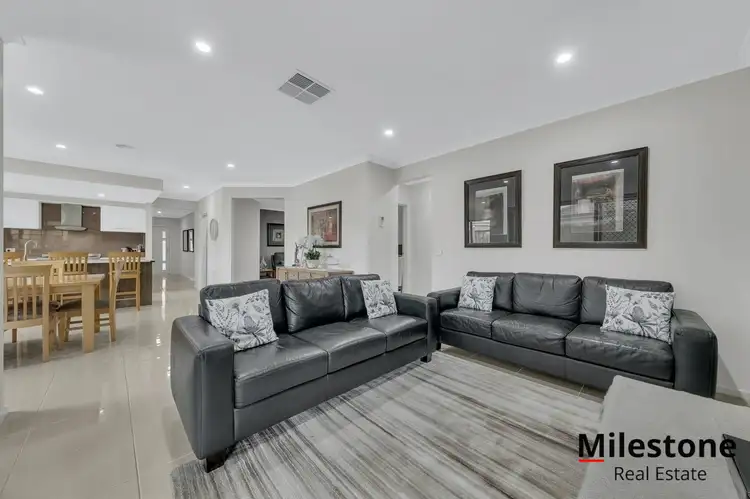
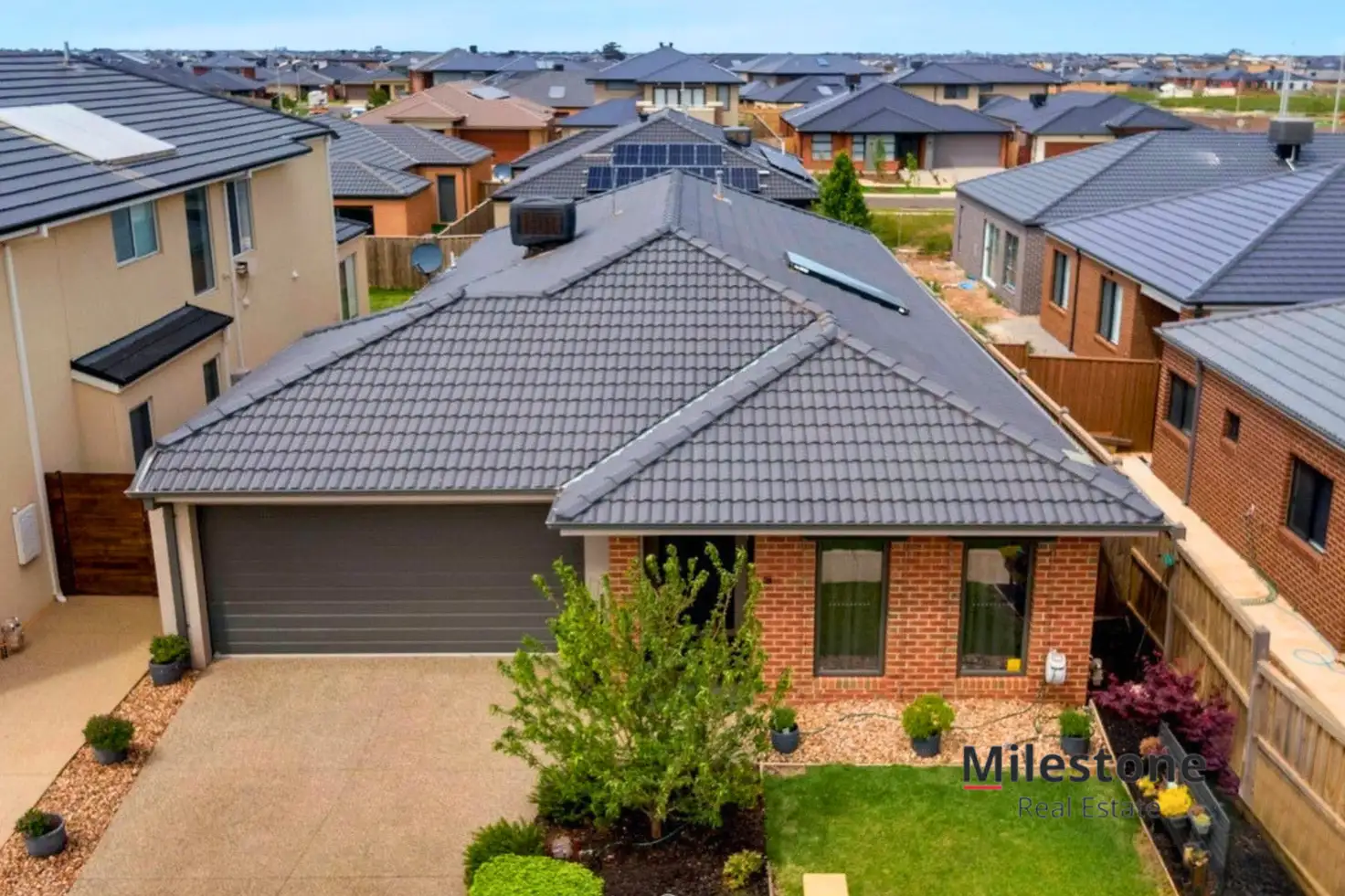


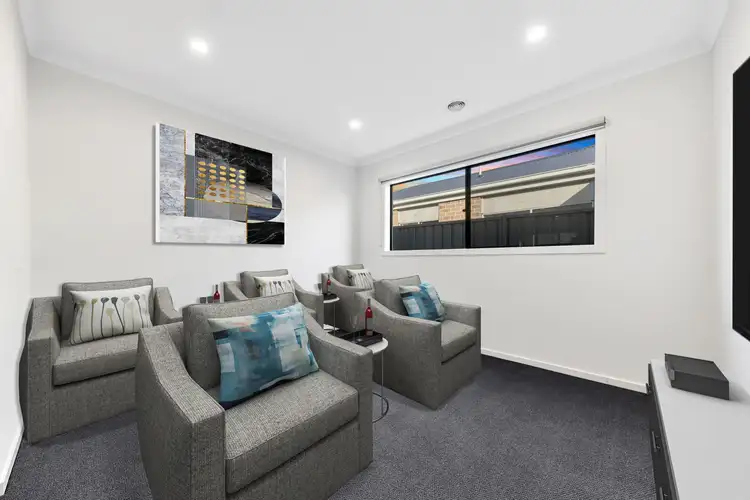
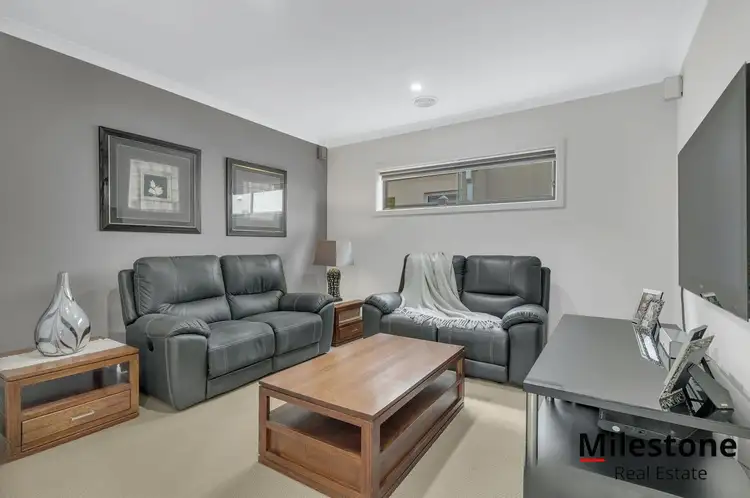
 View more
View more View more
View more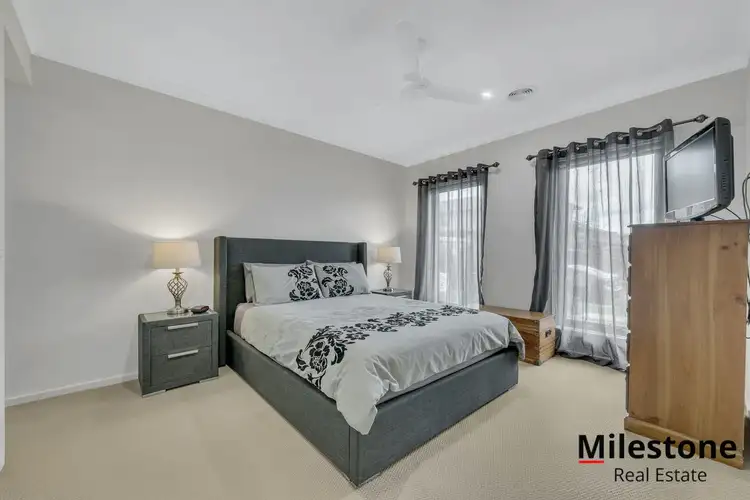 View more
View more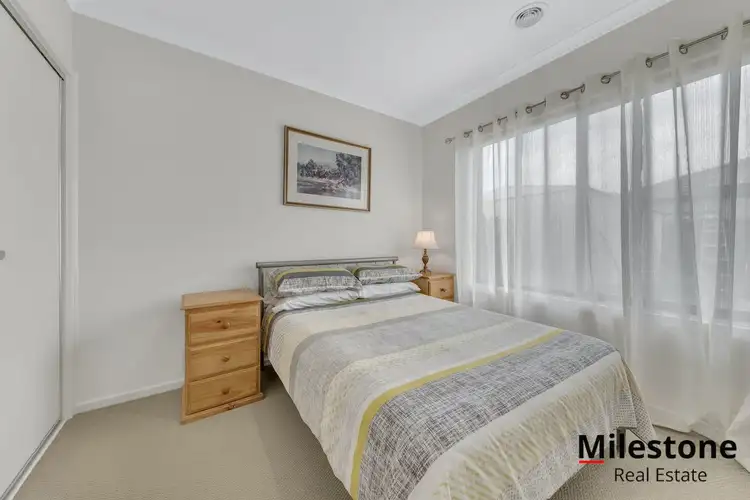 View more
View more
