An unparalleled statement of contoured space and architectural-driven design presents itself across this completely rejuvenated five bedroom abode, delivering breathtaking surprise together with sweeping tree-top vistas, across its beachside allotment spanning 1011sqm (approx.).
An immaculate and welcoming frontage sets the tone for this glorious home, revealing warm, neutral exterior tones, softened by lush perimeter foliage and stunning gardens, while secure fencing and automated gates with Intercom ensure premium privacy and secure grounds.
Holding a firm focus on free-flowing, luxury living at the core of its purpose, the ground floor showcases elevated ceilings (2.7m) and cascading entertaining space, presented through an amalgamation of free-flowing formal sitting, and adjoining family domain inclusive of casual living (WFH), open-plan dining, and mesmerising Calacatta-topped kitchen complete with butler's pantry, soft-close cabinetry, and Neff appliances. Layers of contemporary elements provide a beautiful textural aesthetic, elevating the sense of luxury felt while enjoying the effortless lifestyle presented.
Revealed through a wall of glass sliders, an adjoining rear alfresco seamlessly spills from the ground floor living domain, further expanding space and large-scale entertaining potential, while captivating with views across the solar heated, in-ground fibreglass pool and expansive rear yard, complete with ample veggie boxes.
Cascading across the two levels, and balancing the magnificent entertaining aspects, are four bedrooms (BIRs) inclusive of master with balcony access, ensuite (underfloor heating) and WIR, downstairs home office or fifth bedroom (BIRs), two main bathrooms complete with underfloor heating and heated tail rails, designated laundry with additional private WC, and secondary upstairs living space.
Additional features comprise: Seven RC/AC units throughout, new carpet to the upstairs, original Victorian Ash timber floorboards, additional storage space in ceiling, upstairs living complete with TV cabinet, built-in bar fridge and French doors to balcony, double-glazed windows throughout, Terracotta roof tile, solid brick build with external render finish, and double carport with 2.6m clearance and rear access to the RLUG beyond.
This sensational family home will steal your heart and secure appeal with the prospect of effortless family fun guided by supreme functionality and wondrous entertaining possibilities. Located within one of Frankston South's most prized pockets, tucked within the FHSZ, and mere steps to the pristine coastline of Port Phillip Bay, Frankston Foreshore Reserve, and Bayside Shopping Centre.
Should you require any further information, please do not hesitate to contact Ashley Weston on 0439 101 677 or Jessica Page on 0400 799 396 anytime.
Please note Photo ID is required for all inspections.
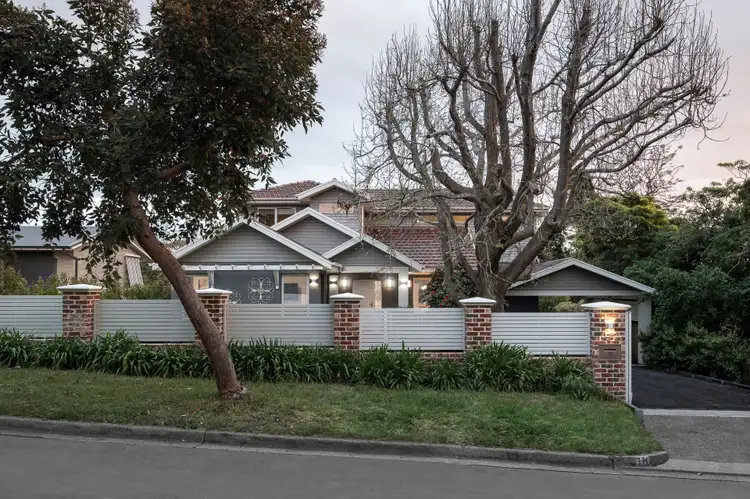


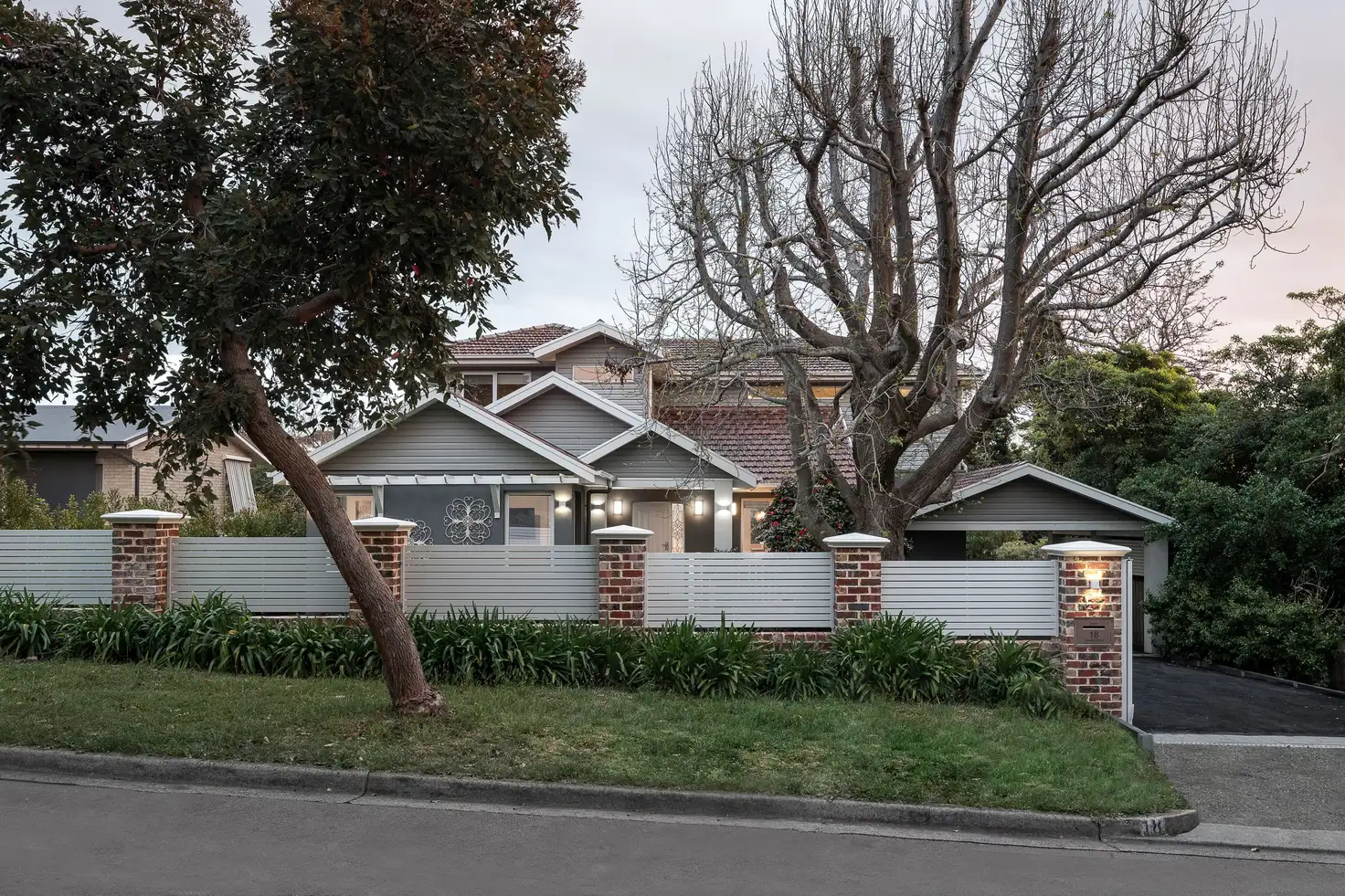



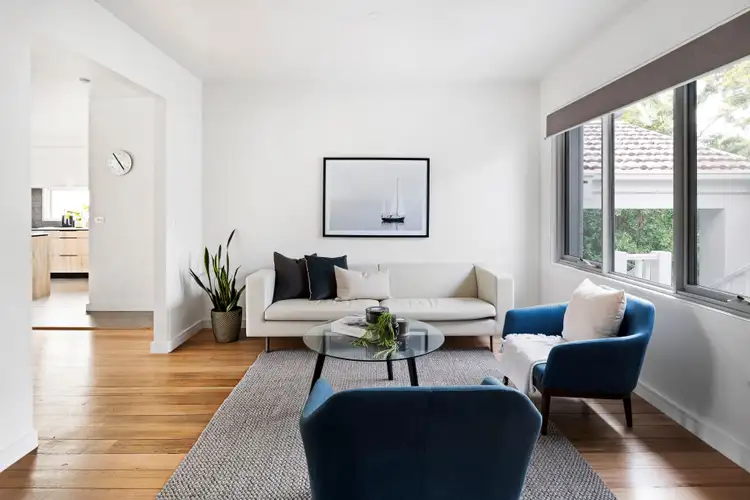
 View more
View more View more
View more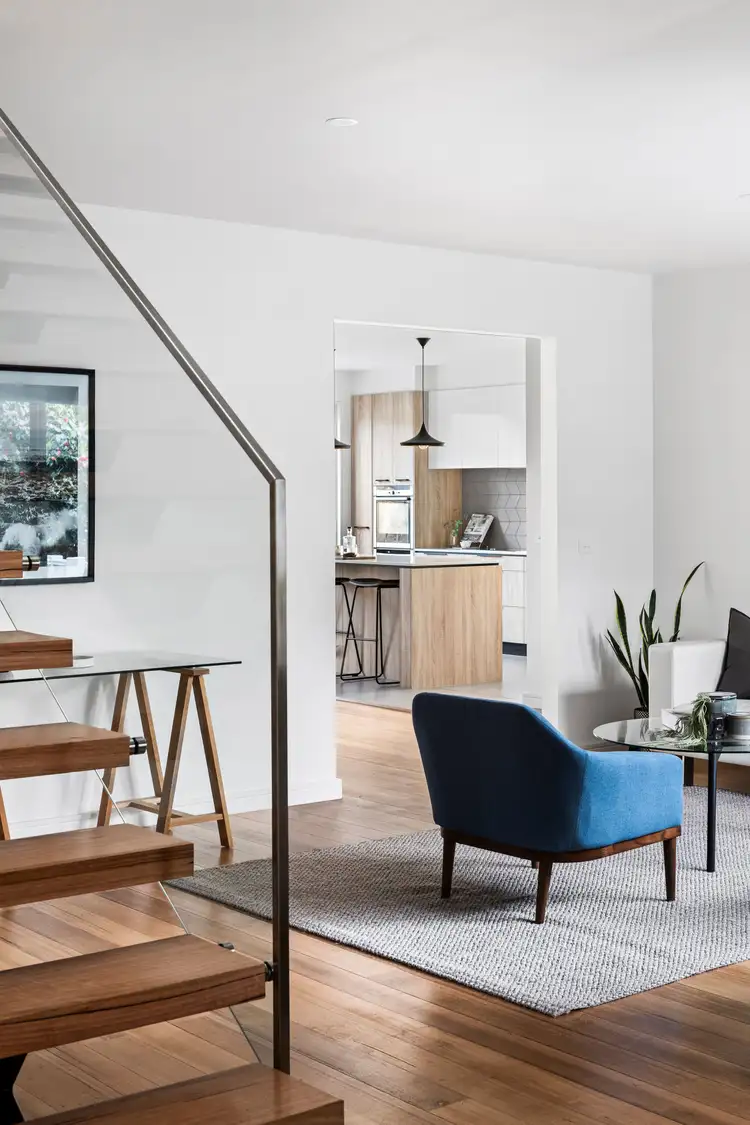 View more
View more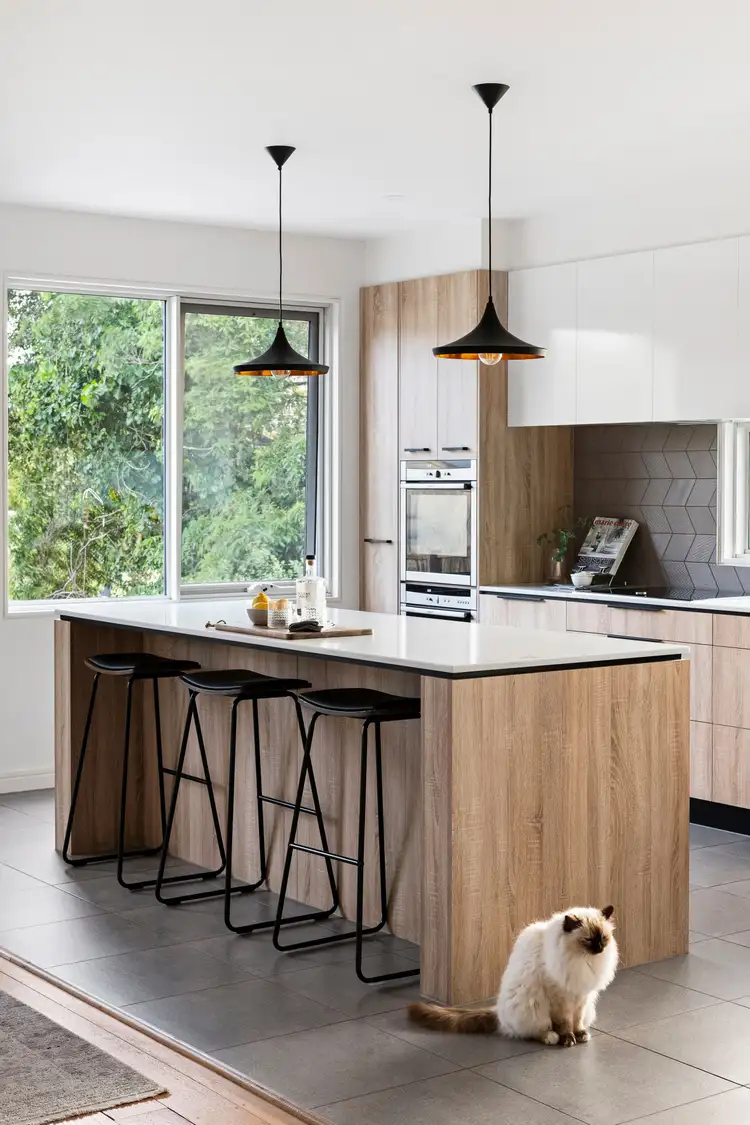 View more
View more
