$1,275,000
4 Bed • 3 Bath • 2 Car • 366m²
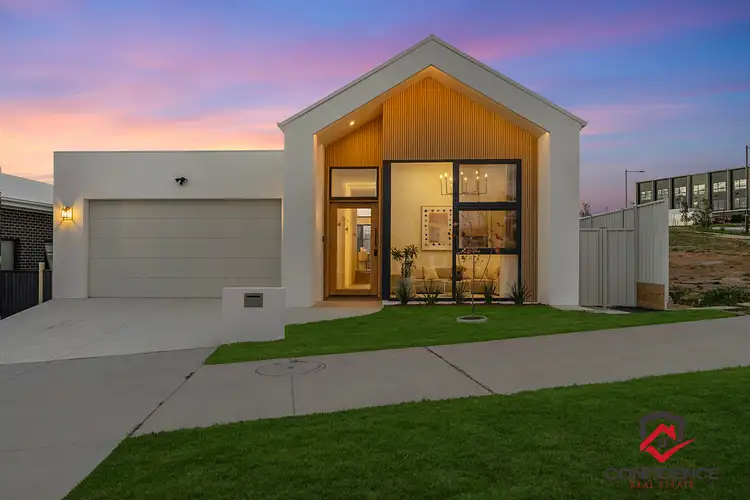
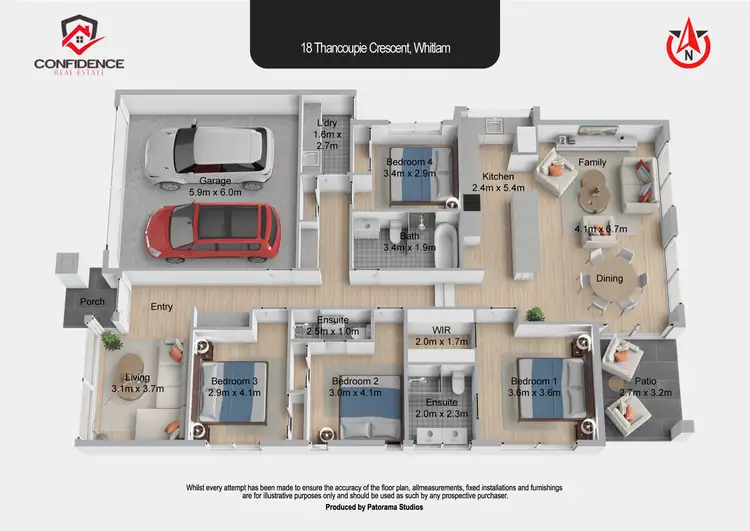
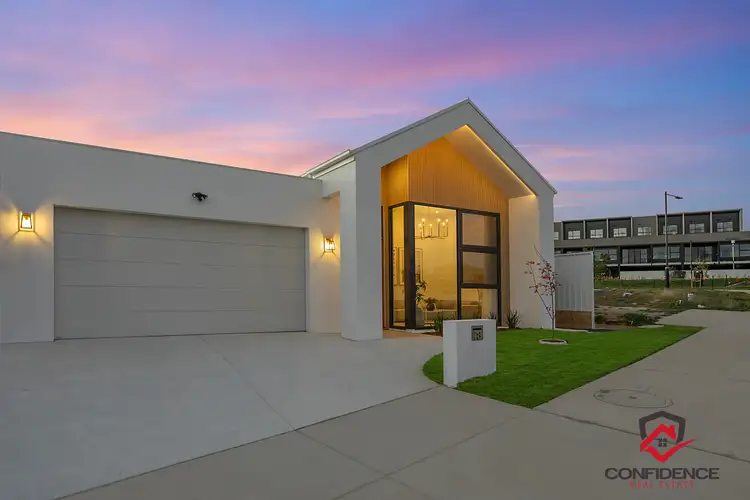
+32
Sold



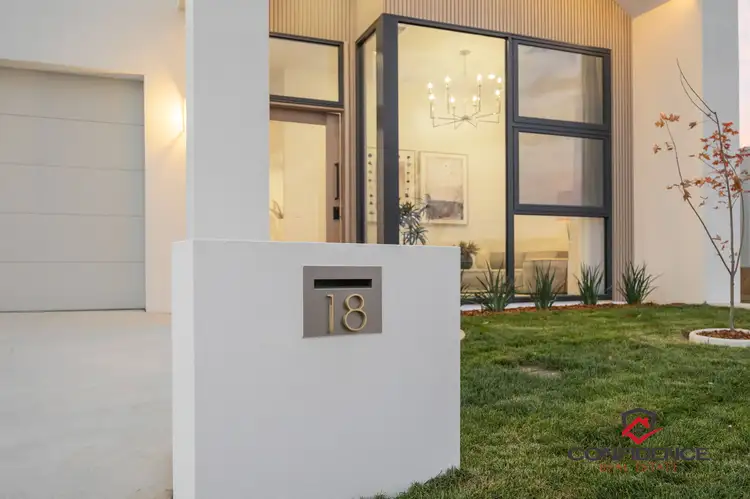
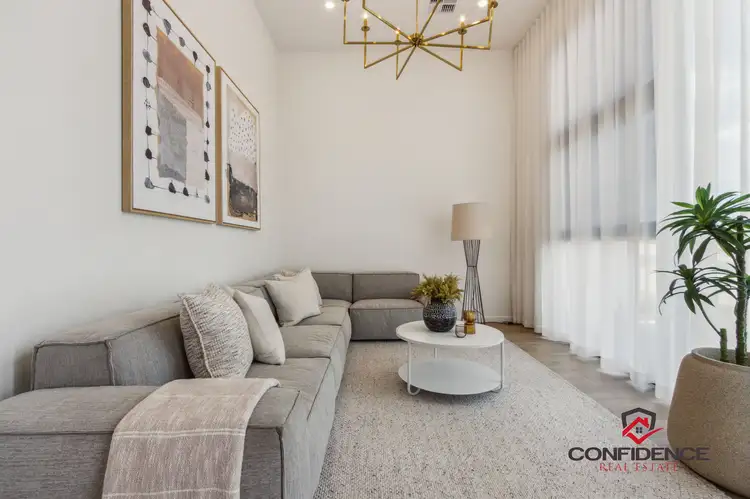
+30
Sold
18 Thancoupie Crescent, Whitlam ACT 2611
Copy address
$1,275,000
- 4Bed
- 3Bath
- 2 Car
- 366m²
House Sold on Thu 19 Jun, 2025
What's around Thancoupie Crescent
House description
“Stylish, Sophisticated and Convenient”
Building details
Area: 211.23m²
Energy Rating: 6
Land details
Area: 366m²
Property video
Can't inspect the property in person? See what's inside in the video tour.
Interactive media & resources
What's around Thancoupie Crescent
 View more
View more View more
View more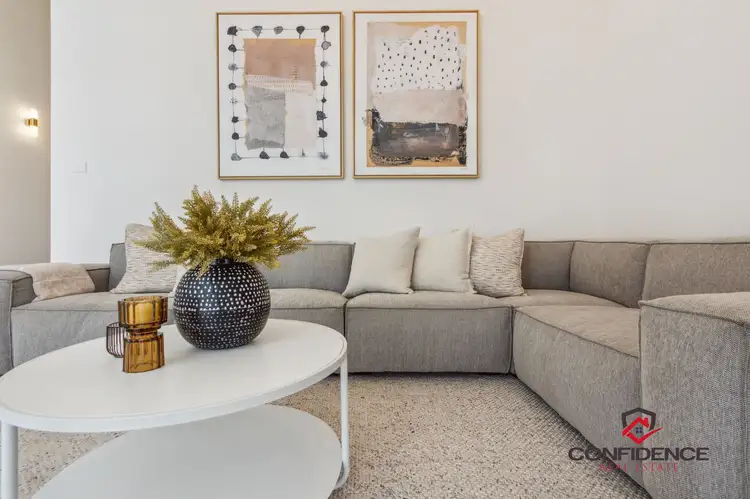 View more
View more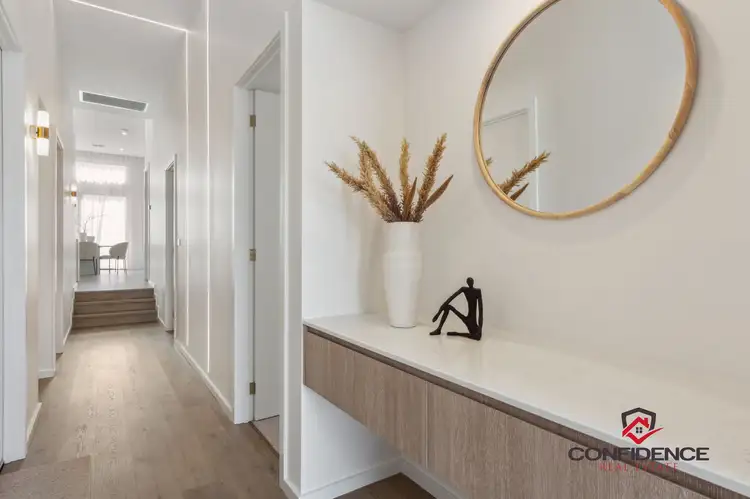 View more
View moreContact the real estate agent

Alvin Nappilly
Confidence Real Estate
0Not yet rated
Send an enquiry
This property has been sold
But you can still contact the agent18 Thancoupie Crescent, Whitlam ACT 2611
Nearby schools in and around Whitlam, ACT
Top reviews by locals of Whitlam, ACT 2611
Discover what it's like to live in Whitlam before you inspect or move.
Discussions in Whitlam, ACT
Wondering what the latest hot topics are in Whitlam, Australian Capital Territory?
Similar Houses for sale in Whitlam, ACT 2611
Report Listing
