*** SORRY THIS PROPERTY IS NOW UNDER OFFER ***
This exceptional single level residence is set on a substantial 600 sqm block in South Guildford's tightly held "Waterhall Estate", just minutes walking to the picturesque Helena River which provides connectivity to historic Guildford, Guildford Grammar, Woodbridge Hotel, train and bus, SJOG Hospitals, Swan Valley Winery Region and much more!
Perfectly presented interiors and luxury elements feature throughout this floor plan, including expansive picture windows in the open plan living that accentuate natural light-filled spaces throughout the home, complemented with a stunning gourmet kitchen, a second private living room with a beautiful fireplace and decorative fire surround, a separate dedicated home office, a wonderful outdoor entertaining area, TRIPLE garage and much, much more!
The substantial interconnected open plan design offers an effortless transition to the outdoor alfresco entertaining. Estate living here is sophisticated and easy, with most every possible amenity within easy reach!
FEATURING:
• 4 bed, 2 bath, 3 garage
• Elegant entry with portico and feature (wide) door
• Spacious lounge (second living ) off central hallway with feature (elec) fireplace, ceiling fan, quality window treatments & soft carpet under foot
• Dedicated home office
• Open plan kitchen, dining & living with feature picture windows showcasing magnificent gardens and outdoor alfresco entertaining
• Gourmet Kitchen with stone benchtops with ample above & below bench storage and breakfast bar for casual meals, a ZIP HYDROTAP - with the convenience of boiling & cold water, induction electric cooktop & dishwasher and separate (substantial) customised walk-in pantry
• Generous Main Bedroom with feature wall, quality window treatments, soft carpet underfoot, separate WIR and a sensational ensuite bathroom with floor to ceiling tiling, double vanity, generous wall to wall dual shower + separate WC
• Bedrooms 2,3,4 all feature built-in robes, quality window treatments, ceiling fans & soft carpet underfoot
• Second bathroom features shower, vanity & bath
• Separate (second) WC
• Substantial linen storage off hallway
• Laundry features below-bench cabinetry plus large (second) linen storage and provides sliding (and pet) door access to outdoor drying area (with outdoor shower), rear garden & garage.
• Sensational outdoor entertaining alfresco with feature wall incl tv/aerial points, outdoor alfresco kitchen with BBQ, twin fans, timber decking and feature deck lights
• Exquisite outdoor/garden including ornamental pears, mandarin, orange & lemon trees, herb garden, white flowering crepe myrtle, Japanese pansy, herb garden, feature seating (or fire pit area) and more!
• Outdoor shower
• Attic storage and pull-down ladder (includes lined storage area with power, light & fan)
• Easy Access to Helena River, close to all amenities and just minutes driving to Guildford Grammar, East Guildford Train Station, Shops, Guildford's heritage precinct, Bars, Café's and Restaurants
ADDITIONAL / SPECIFICATIONS:
• Year Built: 2015
• Land size: 600 SQM
• Floor Area under main roof (Approx): 284 sqm - residence (195 sqm), outdoor alfresco (30 sqm), garaging (53 sqm), porch (6 sqm)
• Construction: Brick & Zincalume Roofing
• Land Rates: (25/26) ($2,745) P/A (Approx)
• Water Rates: (24/25): $1,400 P/A (Approx)
• Title Details: Lot 676 on Dep Plan 67206 - Vol 2781/Fol 385
• Toshiba "air touch" Ducted Reverse Cycle Air Conditioning
• Gas HWS: Rheem Stellar Storage
• Insulated (Batts)
• Solar Panels with Goodwe Solar Inverter
• NBN: Fibre to the Kerb
• Underground power connection
• Parking: Triple Garage features wireless safety beam, smart phone control kit and drive-thru rear roller door for easy thru-fare access.
• Reticulated
DID I MENTION LOCATION?
Just minutes walking to Waterhall IGA Shopping Centre (opposite) which includes: Cafe, Plum Valley Chinese Restaurant & Charcoal Chicken Takeaway, Cellarbrations liquor, Dental, Pharmacy, Nails & Beauty, Medical Centre with Clinilabs, Health Studio (and new children's centre coming soon).
Minutes walking to Homestead Park and the Helena River and conveniently located within easy walking to bus transport. Minutes driving to local parks, schools, Guildford's vibrant cafe strip, Guildford train station and Shopping District.
Around 10 minutes driving take you to our magnificent Swan Valley Winery Region or both domestic and international airports and generally 15 to 20 minutes' drive to Perth's Central Business District.
Booming infrastructure in neighbouring suburbs include the professional medical hub in the Midland Railway Workshops including St John of God Public & Private Hospital, and its adjacent newly opened Curtin University Campus - all significant drawcards for families and investors to this area.
This elegant residence delivers lifestyle, luxury and location in one!
For any additional information please call Heidi McAtee at HM Estates on 0406 321 770.
DISCLAIMER:
The particulars of this listing have been prepared for advertising and marketing purposes only. Lawn enhancement may be used to promote marketing and may not be representative of the type of ground cover shown at the property. We have made every effort to ensure the information is reliable and accurate, however, no warranty or representation is made as to the accuracy of the information or photographs and clients must carry out their own independent due diligence to ensure the information provided is correct and meets their expectations.
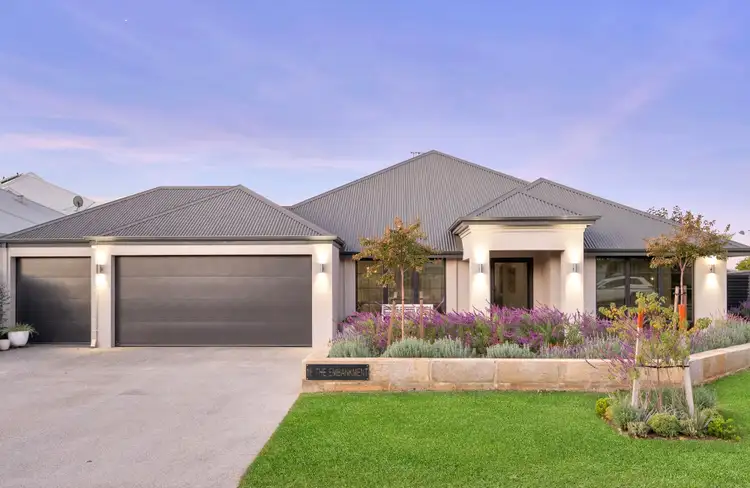
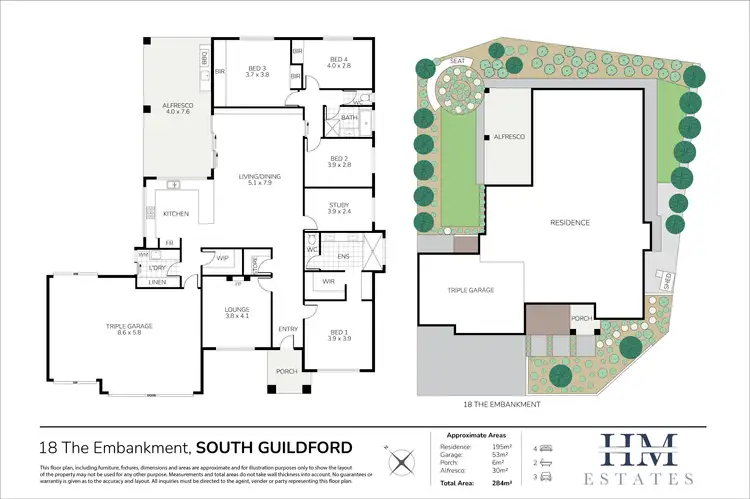
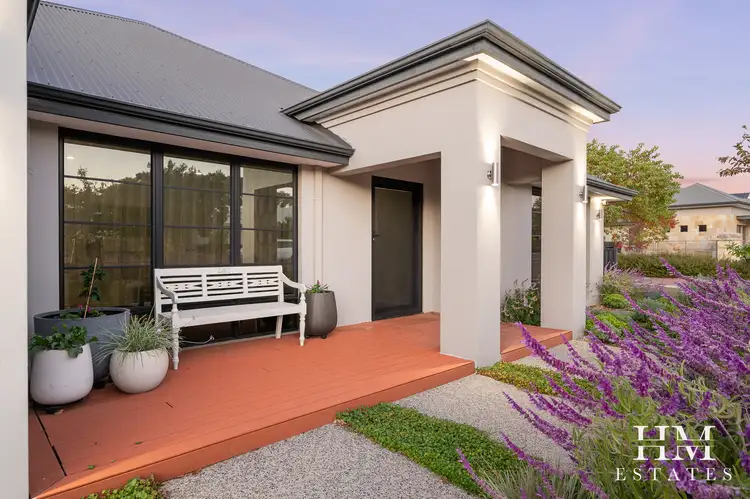
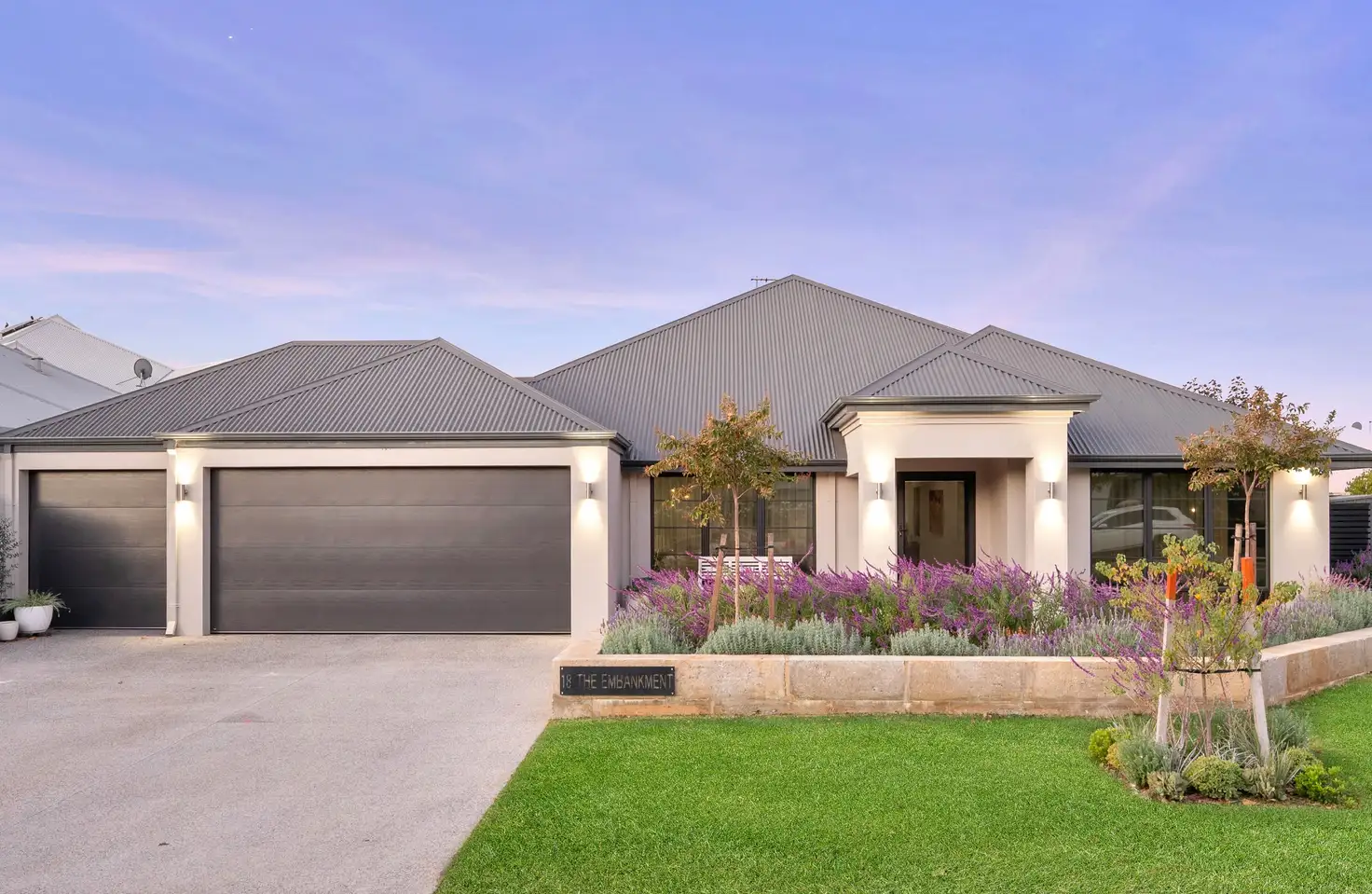


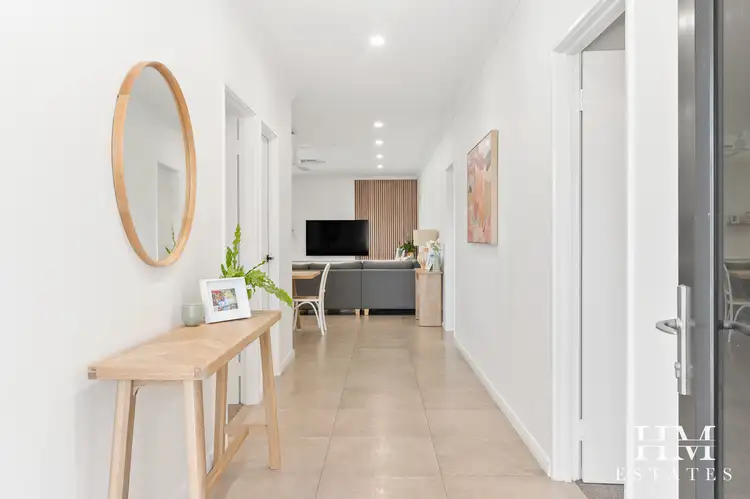
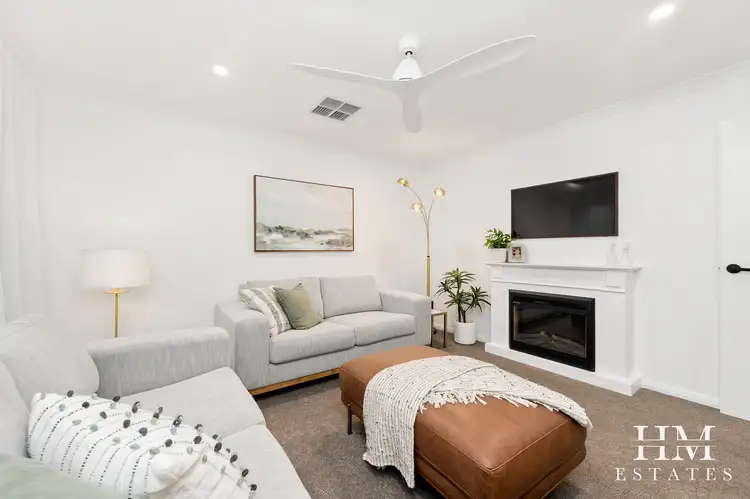
 View more
View more View more
View more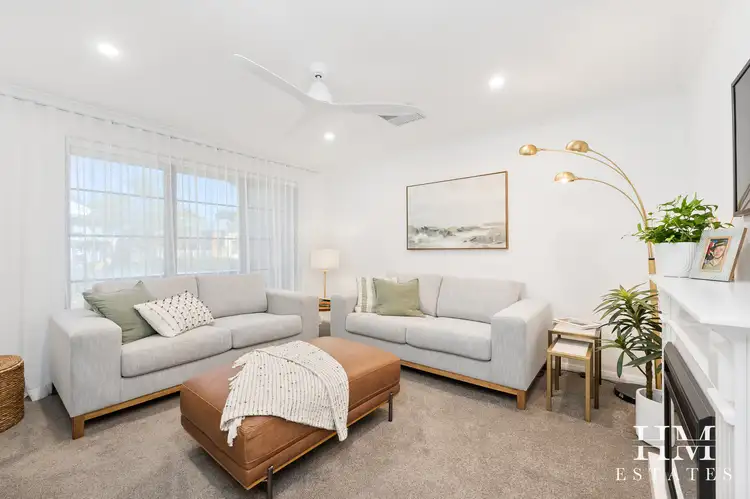 View more
View more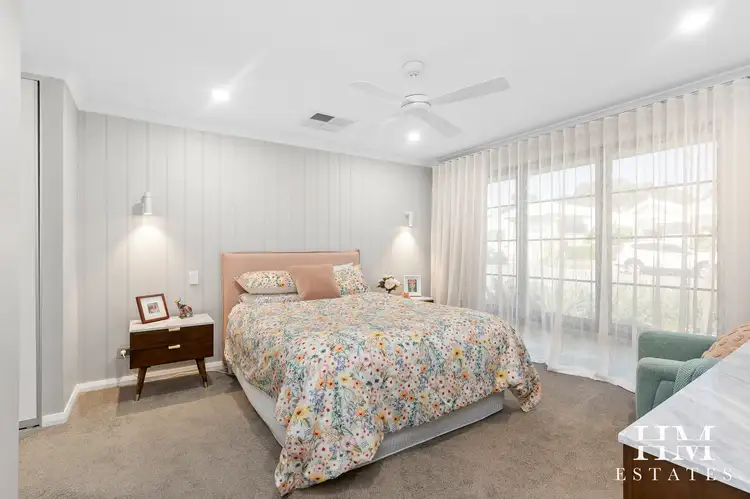 View more
View more
