Welcome to this beautifully presented and recently refurbished four-bedroom, two-bathroom brick and Colourbond home, ideally located on a generous 945sqm block with picturesque views of the golf course. With approximately 350sqm plus under the main roof, this property is designed for both comfort and entertaining.
Key Features:
• Expansive Alfresco Area: Enjoy the outdoors in the huge lofted alfresco space, perfect for gatherings and relaxation.
• Grand Entry Portico: Step into a grand entry that sets the tone for this exquisite home, featuring a spacious office adjacent for work or study.
• Open Plan Living: The open plan kitchen, living, and dining area is the heart of the home, flowing seamlessly into an enclosed outdoor entertaining area, complete with reverse cycle air-conditioning for year-round comfort.
• Gourmet Kitchen: The well-appointed kitchen boasts a corner pantry, stone benchtops, a 600mm stainless steel oven, electric hot plates, and an externally vented stainless steel range hood, all complemented by ample storage and bench space.
• Master Suite Retreat: The luxurious master suite opens onto a serene deck area featuring a water feature and extensive landscaping. Enjoy the convenience of a full wall of walk-in wardrobe space and an ensuite equipped with a vanity, shower recess, and separate WC/powder room.
• Comfortable Bedrooms: Bedroom two includes air-conditioning and a built-in wardrobe, while bedrooms three and four are both fitted with built-in wardrobes for ample storage.
• Second Bathroom and Laundry: The second bathroom features a shower recess, vanity, and bath, while the laundry offers generous bench and overhead cupboard space, with a second WC conveniently located nearby.
• Dedicated Theatre Room: Enjoy movie nights in the separate theatre room, which opens to the main living area and is warmed by a fan-assisted Jarrahdale Innovator solid fuel heater.
• Enclosed Patio Alfresco: The impressive 10m x 6m enclosed patio alfresco area features a lofted roof, clear cafe blinds, and windows that frame views of the golf course. An outdoor kitchen with a wine fridge, sink, wok burner, BBQ, and portable pizza oven makes this space perfect for entertaining.
• Landscaping & Storage: The property is beautifully landscaped with deck areas, raised limestone garden beds, and automatic reticulation. There is also a storeroom for your golf cart.
• Energy Efficient: Benefit from twenty-four solar panels with a 6kw output, drastically reducing energy bills. A solar hot water system and an outdoor shower enhance the home's efficiency.
• Double Garage & More: The double garage includes additional storage above the ceiling joists with easily accessible fold down steps.
• Community Amenities: Enjoy access to a shared tennis court and pavilion, managed by the Residents Association for a nominal annual fee of $450, catering to just twenty-six owners. Keep fit and have fun at the same time!
• Walking Distance: To clubhouse, town, beach, and sporting fields.
This exceptional property combines modern luxury with the beauty of nature, making it the perfect family or holiday home. For further information or to schedule a viewing, please contact Lance Hart today!

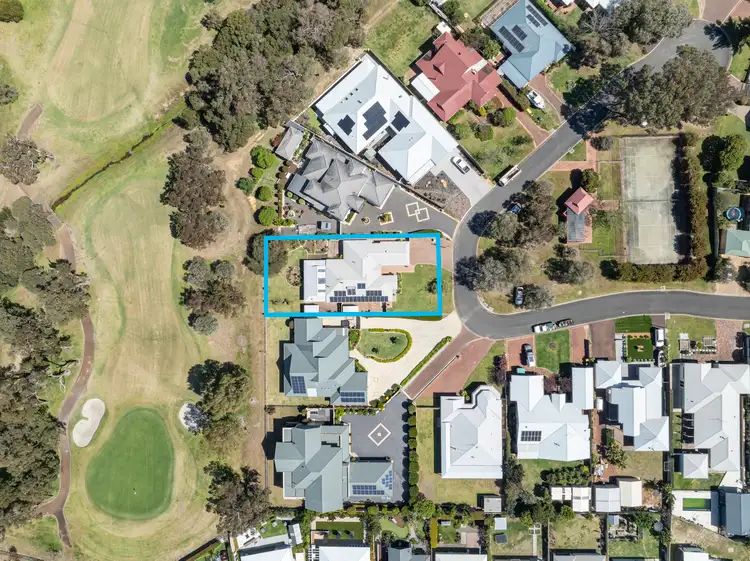
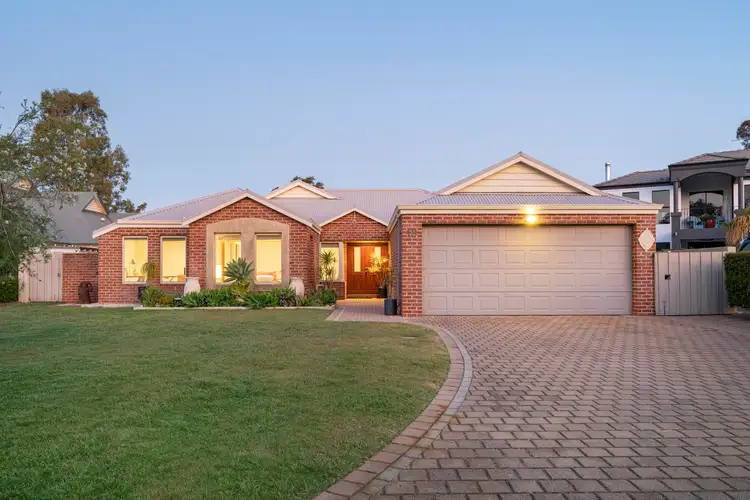
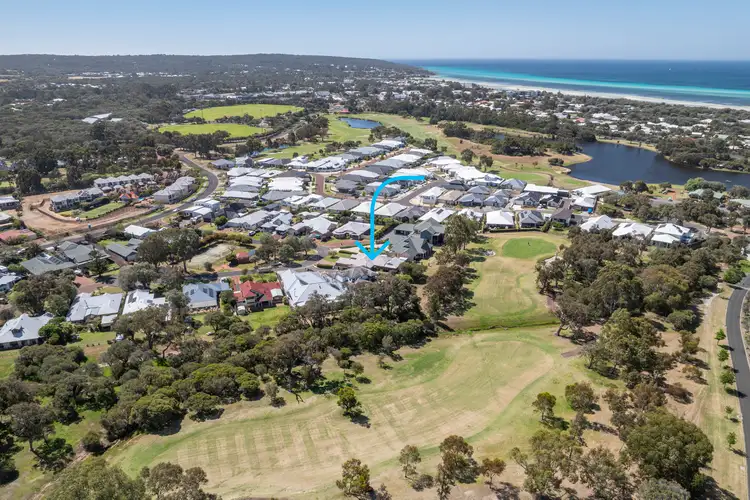
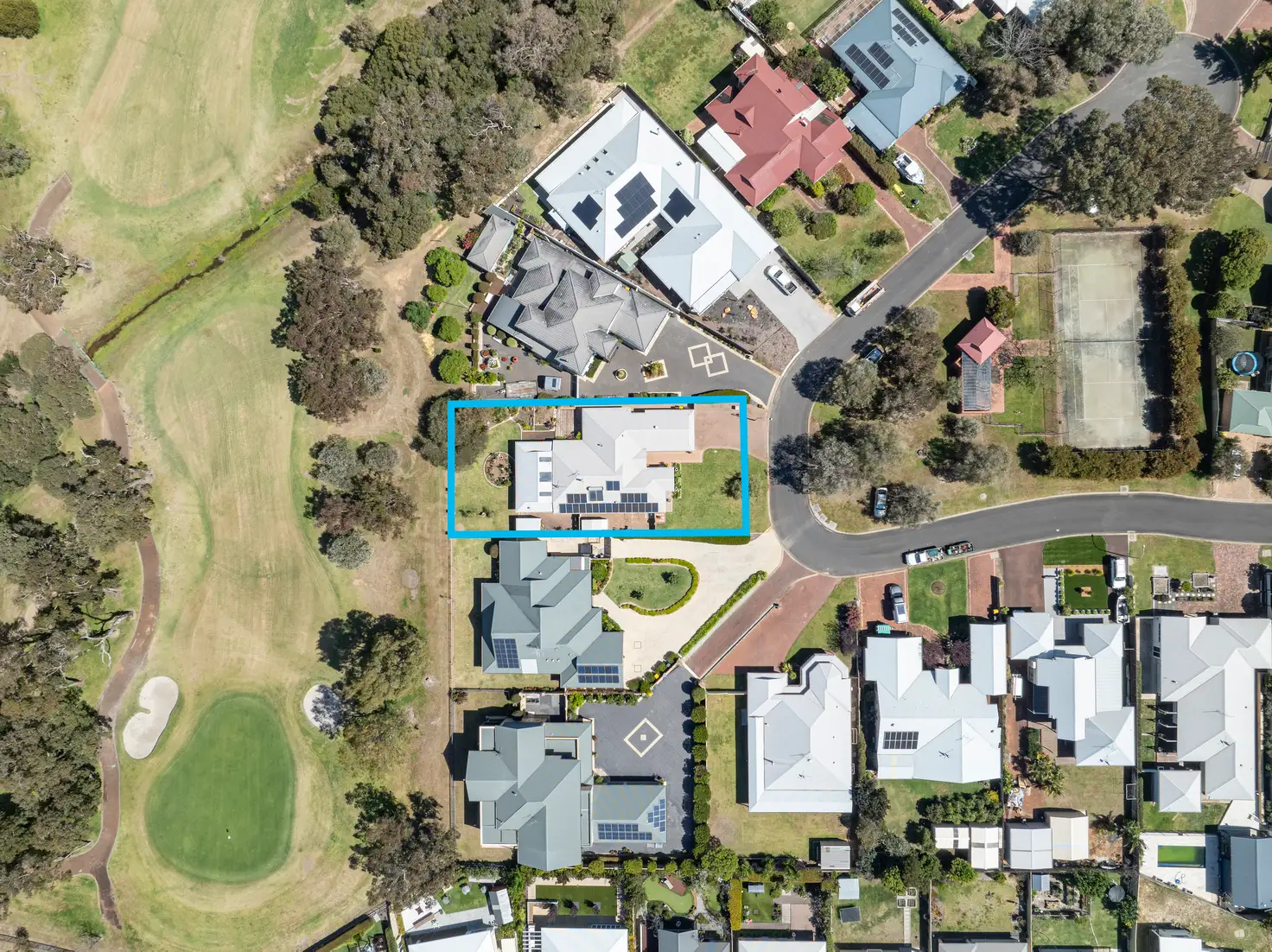


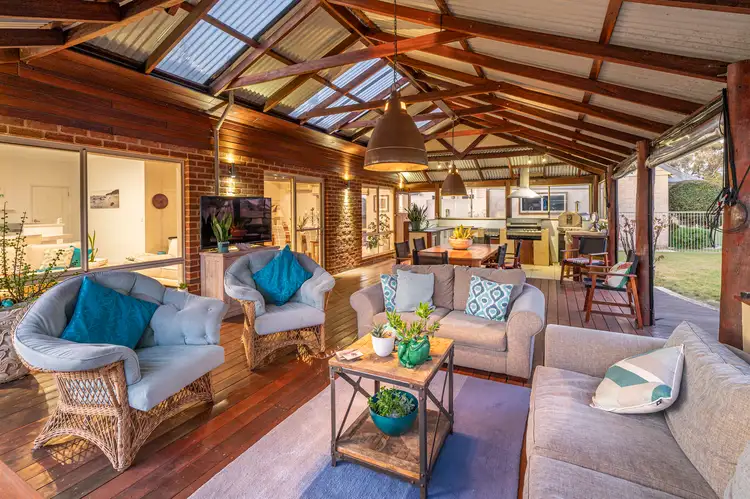
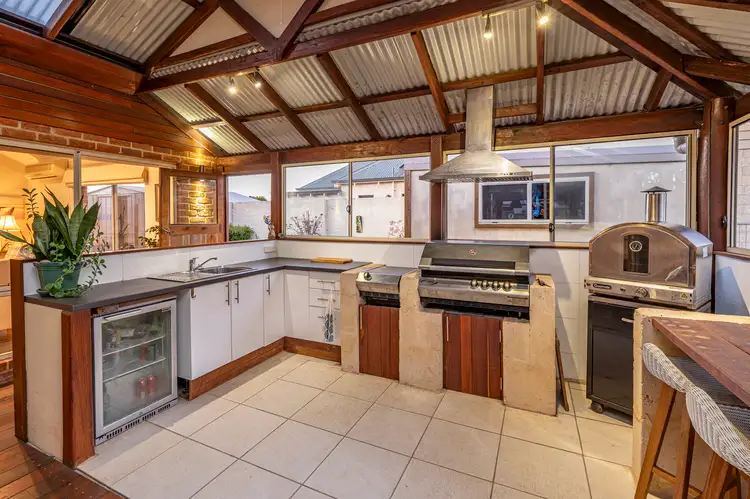
 View more
View more View more
View more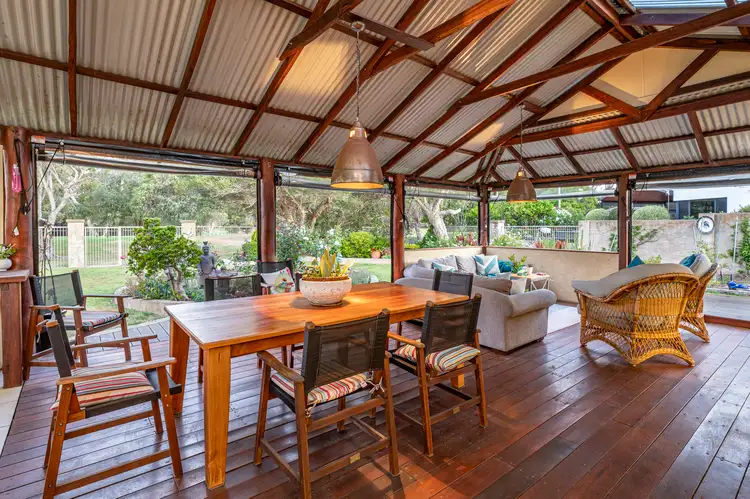 View more
View more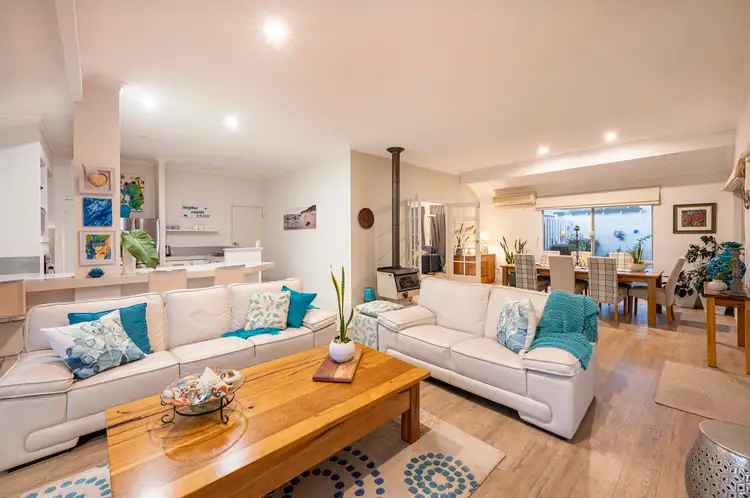 View more
View more

