With a huge ground floor space suitable as a workshop or potential guest area conversion, a huge quarter acre reasonably flat block with room to put a shed, pool or granny flat in the garden (subject to council approval) and extra wide side access suitable to bring utility vehicles/caravan/boats through to the back garden, the options here on offer are features rarely available with standard residential homes in this area. With 2 separate living areas with new carpets, a modernised kitchen with stone bench tops, stone splashbacks and stainless steel appliances which are under 2 years old and an upper timber deck to enjoy views into the tree tops, this home is so worth a visit as interest is sure to be high on this one! Upstairs there 3 bedrooms and a modernised bathroom with bathtub, separate shower cubicle and vanity with stone benchtop and splashback. Entertain family and friends in the private rear garden where you will find a childrens cubby house with swing set and a fabulous free standing entertainment area with an open fireplace and cooking galley. There has only been 1 owner since new 39 years ago and he is selling due to going into retirement and moving north to live with family.
Located in the corner of a quiet cul de sac, this home is just a short stroll to the bus route, walking distance to the local school and shops, the PCYC, bowls club, Bunnings and take away outlets and just a 1 min drive to the M1 motorway entrance. Nerang is conveniently located in the centre of the Gold Coast and has a range of shopping centres and schools, parks, a cinema, train station and Nerang river for boating and fishing. Robina town centre with its major shopping centre, Cineplex, Cbus stadium home of the Titans, University and Hospital is a short 15 min drive and our glorious Gold Coast surf beaches can be reached within an easy 20 mins.
Features include-
Front timber balcony
Lounge room with new carpet
Separate rumpus room with new carpet, ceiling fan and sliding door to rear deck
Modernised kitchen with stone benches, stone splashbacks, stainless steel appliances inc. electric oven , gas hotplate and range hood (all under 2 years old) and space for dishwasher
Master bedroom with built in robe and sliding door to rear deck
2nd double bedroom with built in robe
3rd bedroom, also on first floor
Modernised bathroom with bathtub, separate shower cubicle and vanity with stone benchtop and splashback
Separate toilet
Front door security screen
Fly screens
Under house storage/workshop area with light and power
Ground floor laundry room
Double garage with 2 manual doors
Extra driveway parking
Well-manicured front garden
1049m2 reasonably flat block with room to add a pool
Wide side access for caravan/boat access etc.
Private fenced rear garden with cubby house and kids swing set
Freestanding undercover entertainment area (timber construction with iron roof) with open fireplace and cooking galley
Home constructed 39 years ago with brick built lower level, hardiplank cladded upper level and iron roof
Town water and town sewerage
Bottled gas for cooking
Electric hot water
Quiet cul de sac location with rear mountain and tree top views
1 owner since new
Rental potential of approx $480-$500 per week
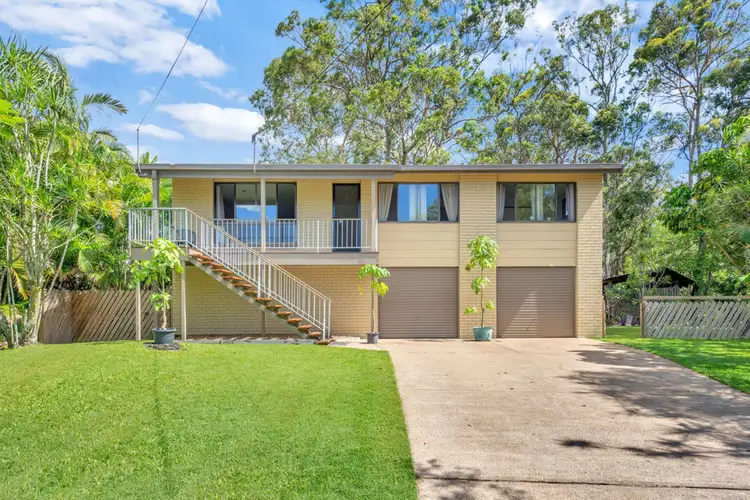
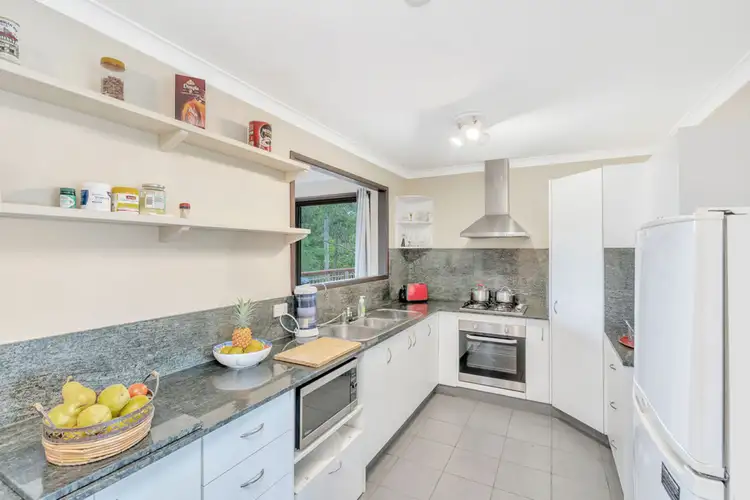
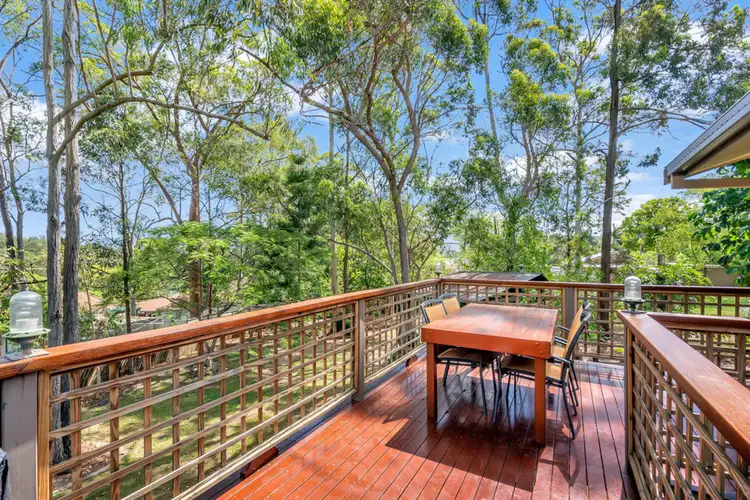
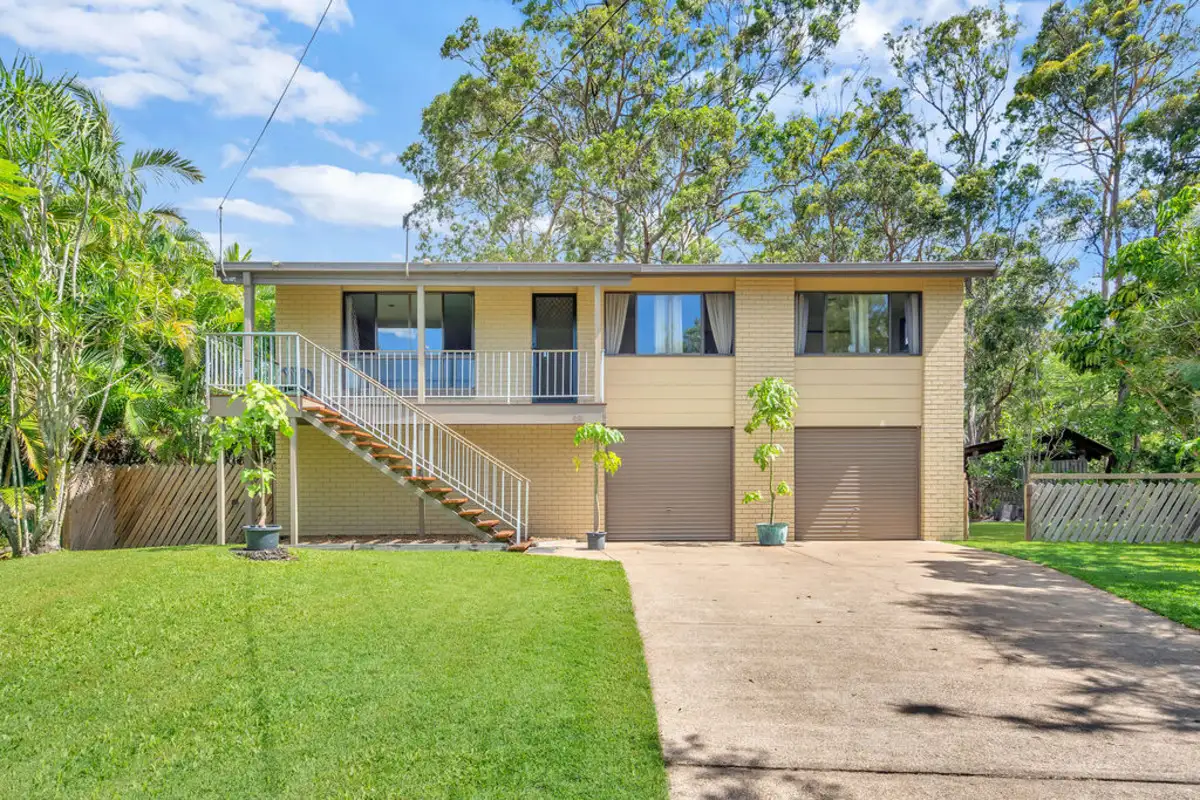


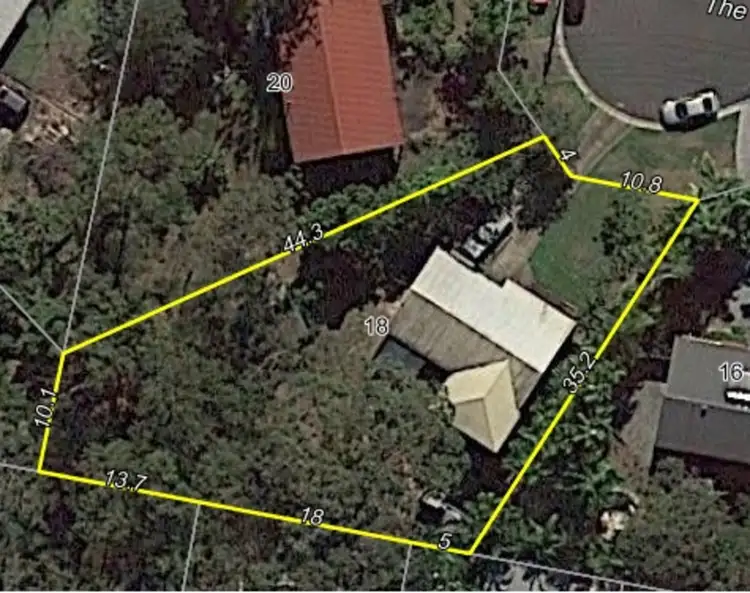
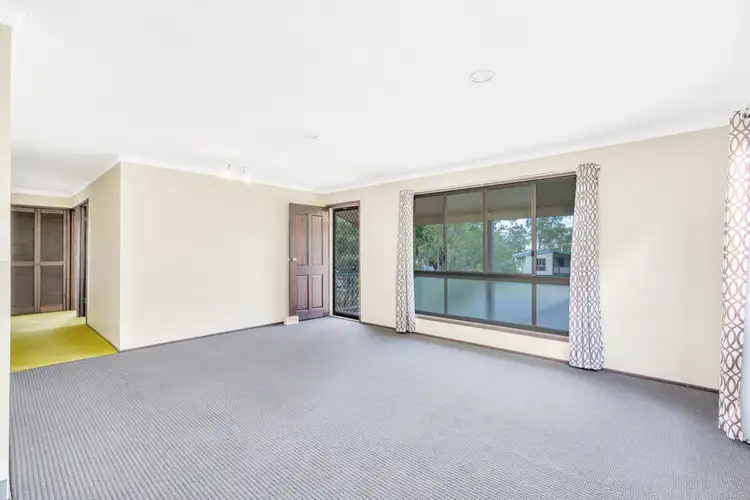
 View more
View more View more
View more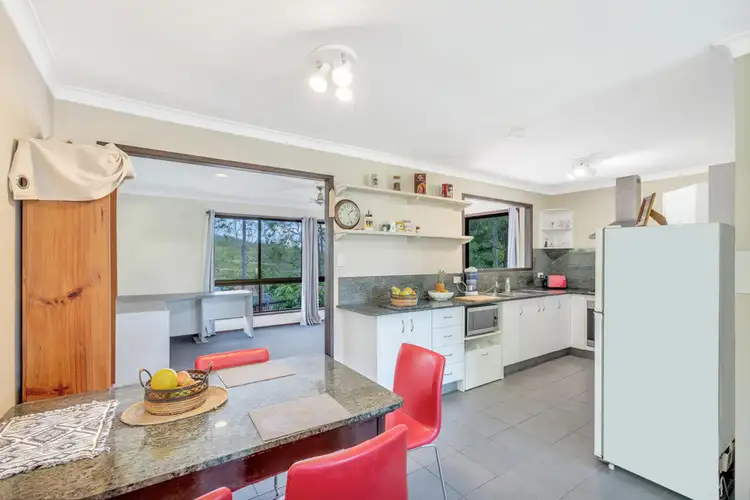 View more
View more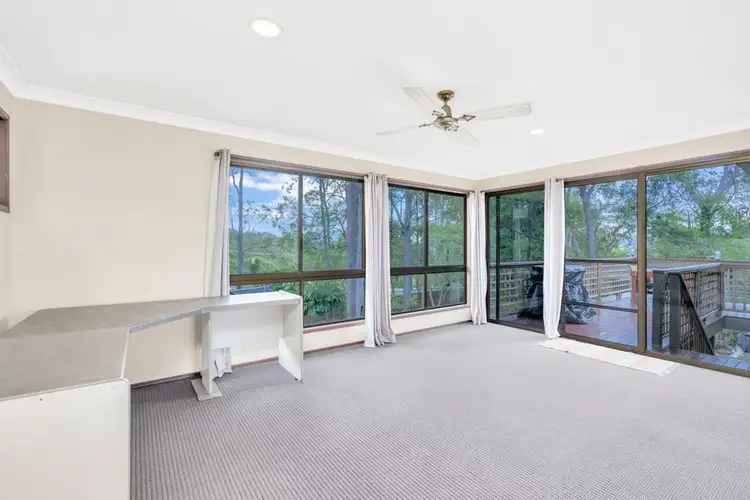 View more
View more
