$1,450,000
3 Bed • 2 Bath • 2 Car • 752m²
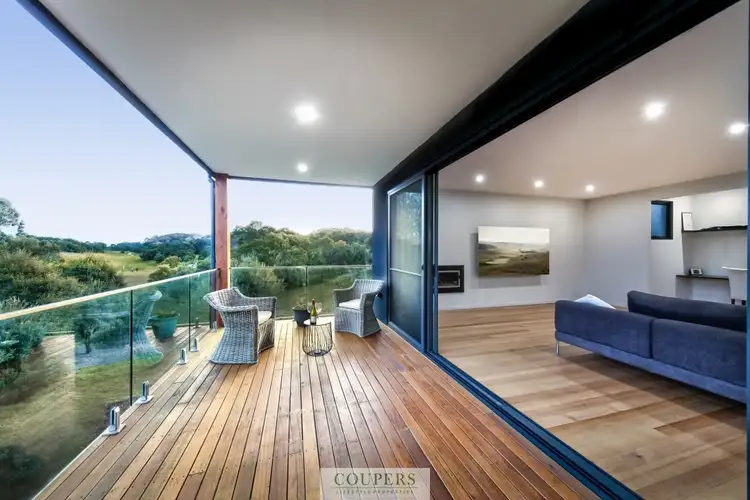
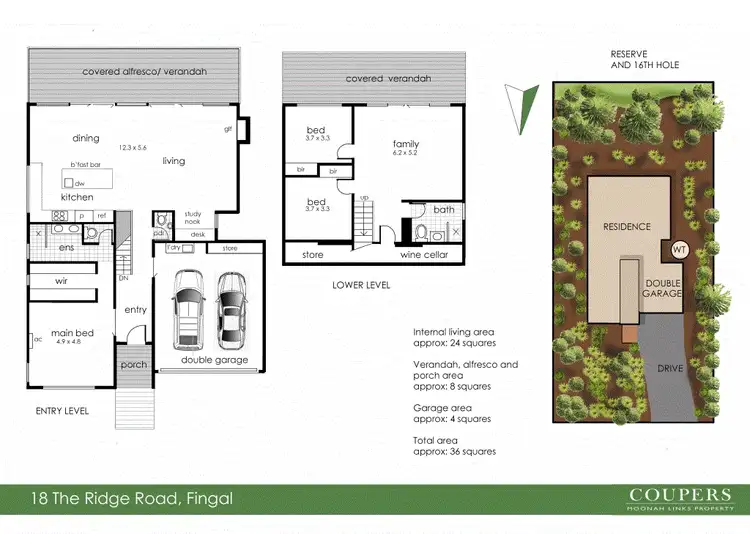
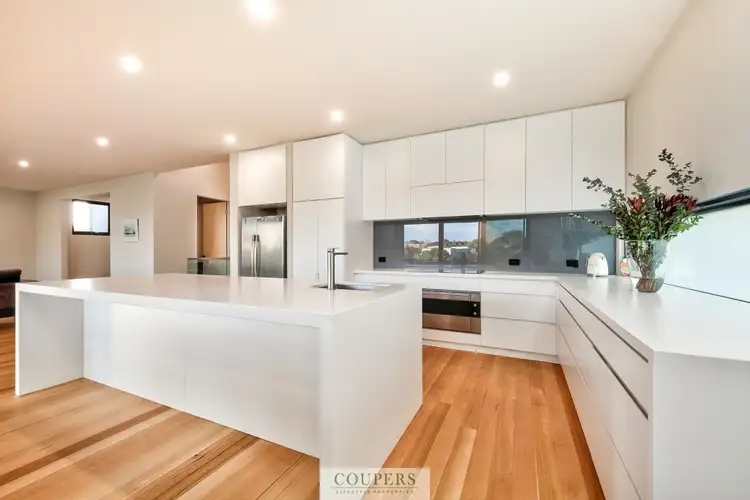
+19
Sold
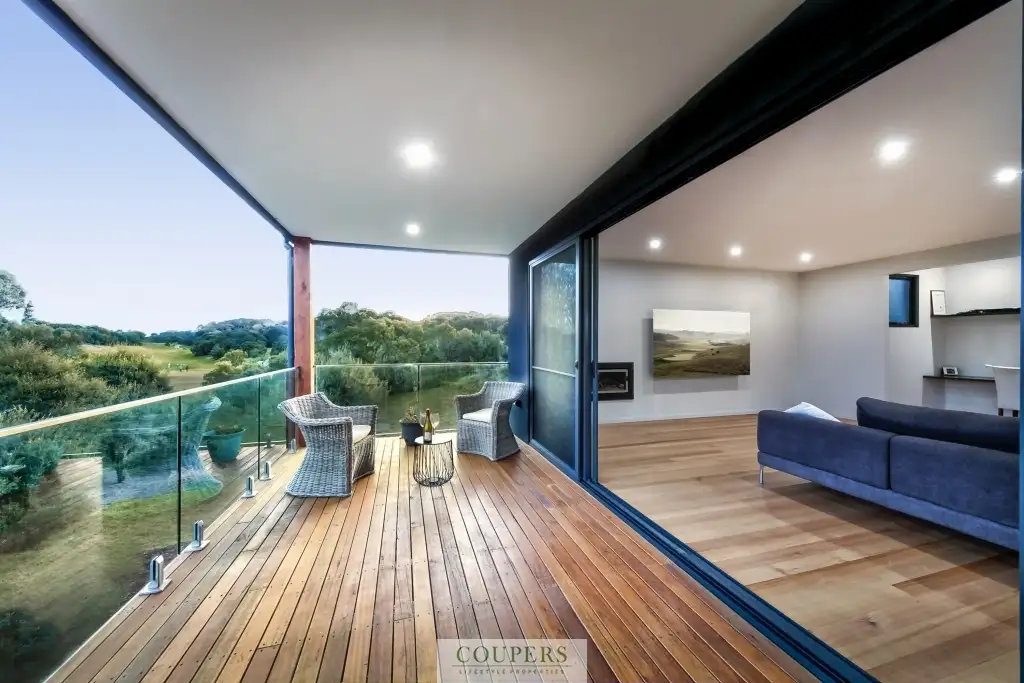


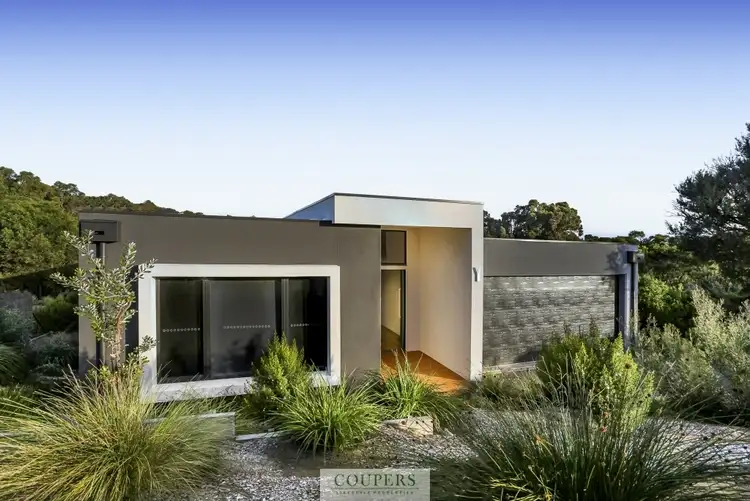
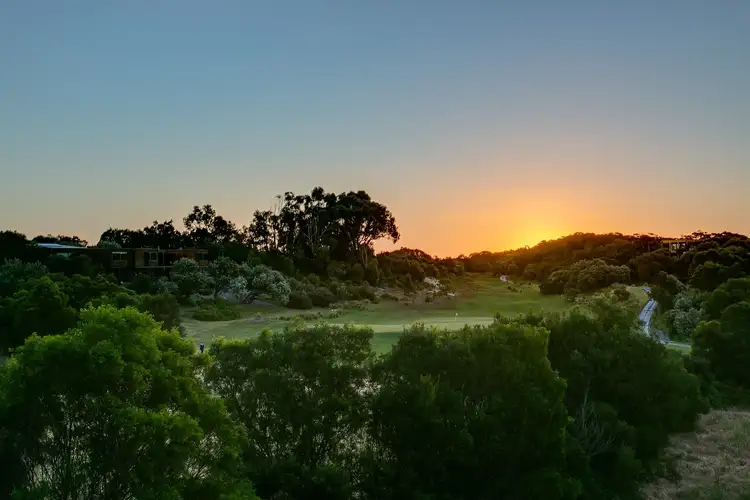
+17
Sold
18 The Ridge Rd, Fingal VIC 3939
Copy address
$1,450,000
- 3Bed
- 2Bath
- 2 Car
- 752m²
House Sold on Wed 30 Sep, 2020
What's around The Ridge Rd
House description
“Near-New, Luxury Home Surrounded by Green Space”
Property features
Land details
Area: 752m²
Interactive media & resources
What's around The Ridge Rd
 View more
View more View more
View more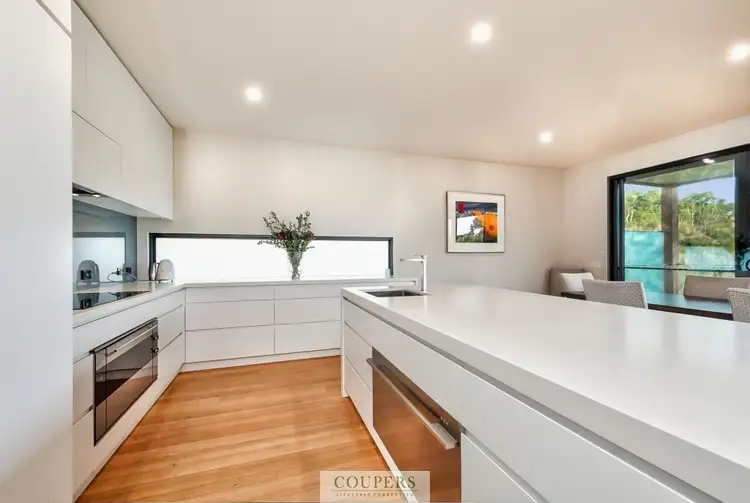 View more
View more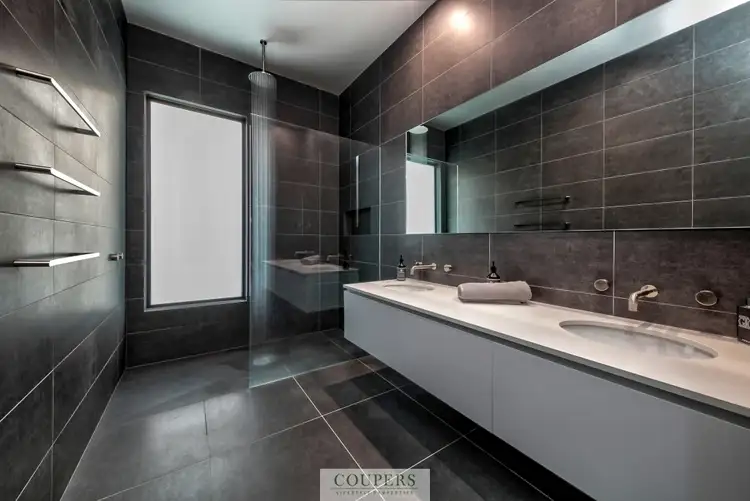 View more
View moreContact the real estate agent

John Couper
Coupers Realty
0Not yet rated
Send an enquiry
This property has been sold
But you can still contact the agent18 The Ridge Rd, Fingal VIC 3939
Nearby schools in and around Fingal, VIC
Top reviews by locals of Fingal, VIC 3939
Discover what it's like to live in Fingal before you inspect or move.
Discussions in Fingal, VIC
Wondering what the latest hot topics are in Fingal, Victoria?
Similar Houses for sale in Fingal, VIC 3939
Properties for sale in nearby suburbs
Report Listing
