It stands to be admired. Once an award-winning show home, today, this Format Homes 5-bedroom grand entertainer is an impeccably constructed statement amongst the master-planned tranquillity of Lightsview. Filled with warmth, texture, welcome light, and quality window furnishings, it leads with easy flow, monumental space, and the versatile longevity of 3 living zones, a ground floor master bedroom, plus secure parking for four cars, commanding a family home of class from top to toe.
From the inviting formal lounge turn home theatre upon entry, a right turn finds the sanctuary of a master retreat with an ensuite and a corridor of robes, and beyond the guest powder room and central stairs is the main event - open plan living, dining, and a designer kitchen at the core of every cook's heart. Waterfall stone island benchtops, wall-to-wall joinery concealing an integrated fridge/freezer, and quality appliances all wrapped in an ageless neutral palette, including durable stone-look floor tiles impressing more luxury.
While the living room gas fire flickers, you'll spill outside to the gargantuan alfresco, soothed by a water feature, appeased by just how little work these private gardens require. Leave the kids to the plush upper level for TV downtime ahead of 3 double bedrooms with robes, a 5th bedroom/study, a 2nd striking bathroom with a separate WC, and a front balcony terrace for fresh air and stars.
Parks, playgrounds, tennis courts, lake walks, and the pride of your own community - just 8kms north-east of the CBD, Lightsview continues to draw families into its weave of leafy calm; now it's your turn
Discover designer luxury:
c2012 award-winning Format Homes prestige
Sumptuous formal lounge/home theatre
5th bedroom/study
2 luxe bathrooms + 2 separate WCs
Private rear gardens governed by an all-weather alfresco & water feature
Gourmet stone-topped kitchen with integrated fridge/freezer
Quality joinery & storage throughout
Ground floor master bedroom with fully tiled ensuite & WIR
3 upper-level double bedrooms with BIRs
Ducted R/C A/C
Secure garage with dual front & rear roller doors
Solar panels (22 Panels approximately 6.6kw)
OTHER:
Year Built: 2012
Land Size: 481m2 (approx)
Dwelling Size: 328m2 (approx)
Council: City of Port Adelaide Enfield
Council Rates: $1,964.40 P/A (approx)
SA Water: N/A
Emergency Services Levy: $486.50 P/A (approx)
Zoning: Roma Mitchell College
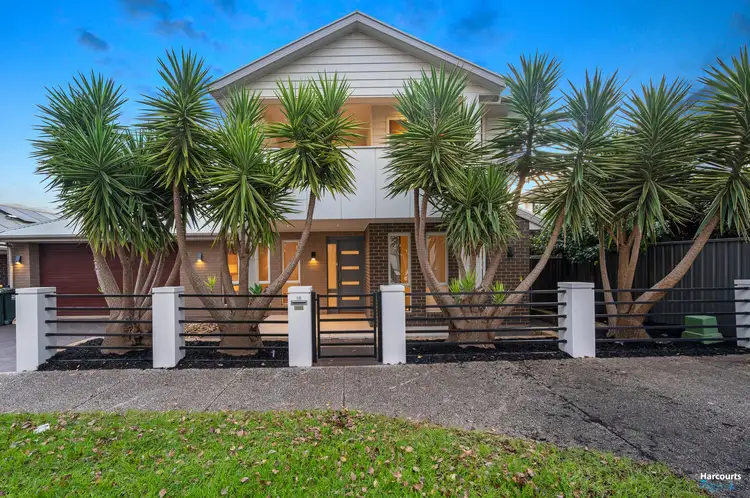
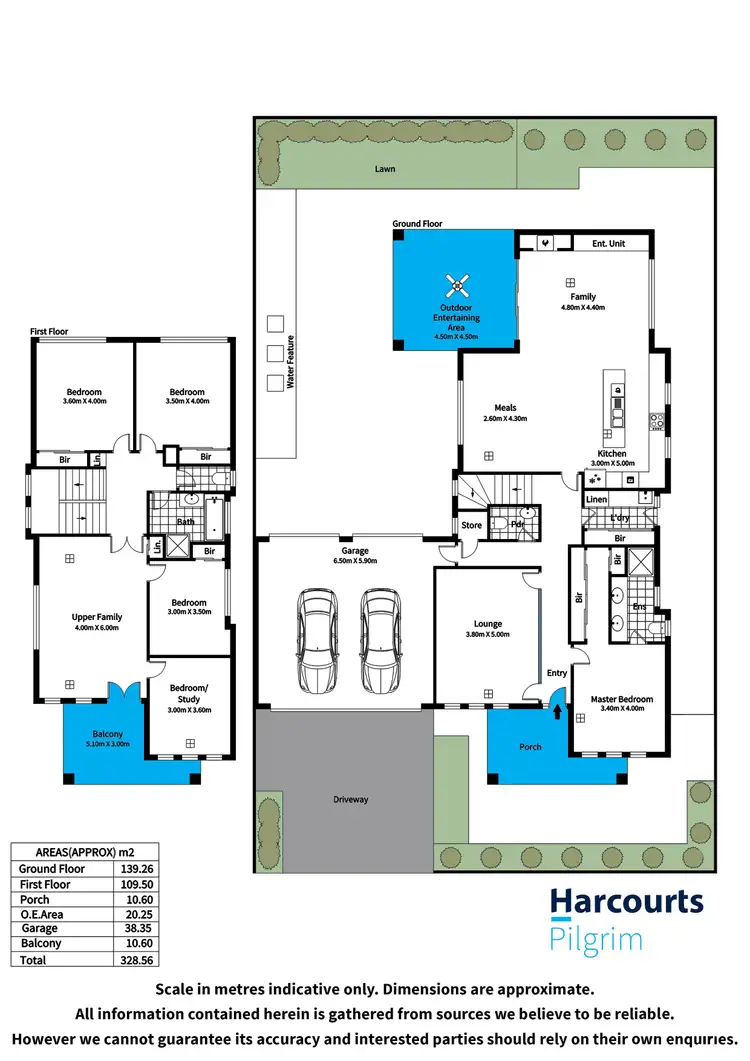

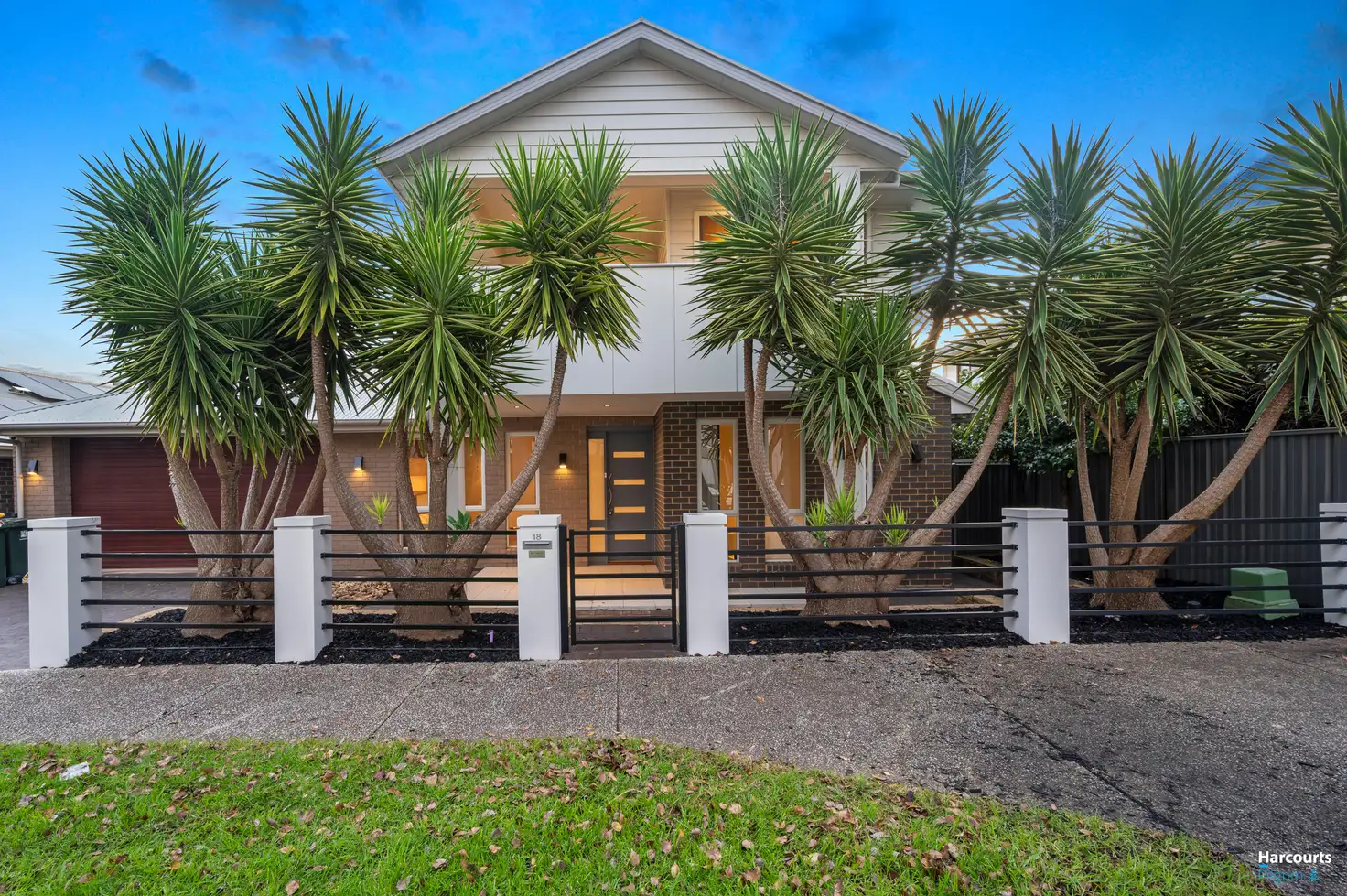


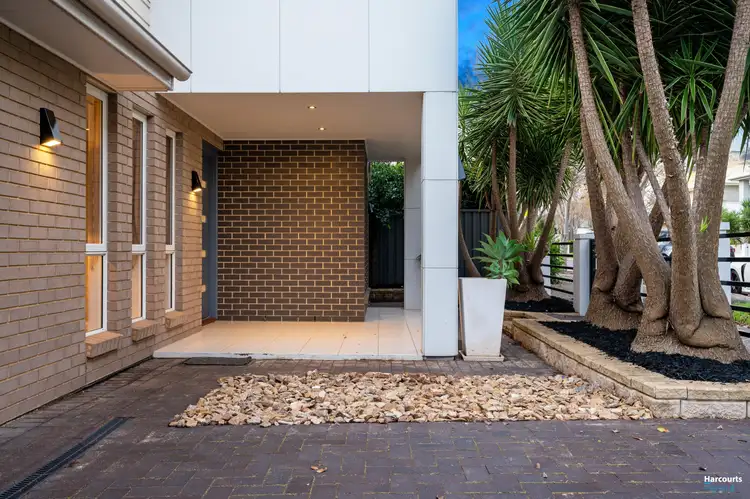
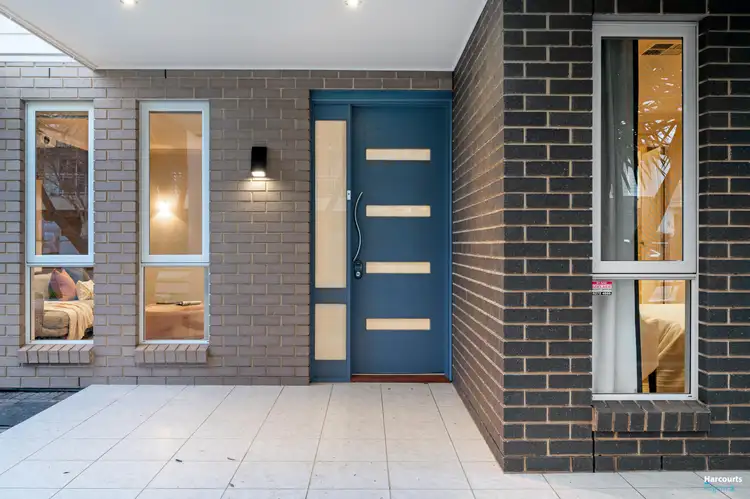
 View more
View more View more
View more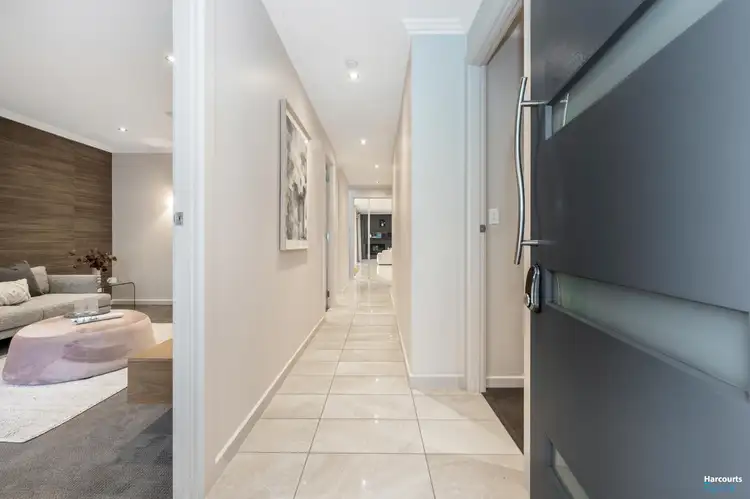 View more
View more View more
View more
